519 Sophie Drive, Eureka, MT 59917
Local realty services provided by:ERA Lambros Real Estate
519 Sophie Drive,Eureka, MT 59917
$1,495,000
- 4 Beds
- 4 Baths
- 2,574 sq. ft.
- Single family
- Active
Listed by: josie lochridge
Office: lancaster and company, premier properties
MLS#:30043788
Source:MT_NMAR
Price summary
- Price:$1,495,000
- Price per sq. ft.:$580.81
About this home
Escape to luxury in this stunning custom-built log home nestled on over 10 partially wooded acres, where rustic elegance meets modern comfort. Soaring ceilings and expansive windows fill the home with natural light and showcase breathtaking views of the Whitefish and Purcell mountain ranges. The gourmet kitchen features elegant granite countertops, a 5-burner gas range, and a striking copper farmhouse sink, centered around an enormous island perfect for entertaining. Custom hardwood floors, exposed log beams, and a spacious open layout create a warm, inviting atmosphere. Step outside to wrap-around decks ideal for relaxing or hosting guests while soaking in the spectacular mountain views. Enjoy privated deeded access to Sophie Lake and Moran Lake! Outdoors you'll find a large fenced garden with established fruit trees and berry bushes, plus ample storage for all your gear: an attached garage, a detached garage with a high-clearance bay, a shop, and dedicated RV parking with 50-amp service. After a day on the slopes, unwind and rejuvenate in the warmth of your sauna. 2 primary suites with ensuite full bathrooms--one featuring full laundry--and each with a private upper balcony. Immerse yourself in the full cinematic experience in your home theater room with premium surround sound system. Central vacuum and underground sprinklers make upkeep a breeze. All furniture shown in the photos is included! This rare property is the ultimate retreat for those seeking space and the ultimate Montana lifestyle. Call your real estate professional today to schedule your private tour!
Contact an agent
Home facts
- Year built:2008
- Listing ID #:30043788
- Added:150 day(s) ago
- Updated:December 19, 2025 at 03:13 PM
Rooms and interior
- Bedrooms:4
- Total bathrooms:4
- Full bathrooms:3
- Half bathrooms:1
- Living area:2,574 sq. ft.
Heating and cooling
- Cooling:Central Air
- Heating:Forced Air
Structure and exterior
- Year built:2008
- Building area:2,574 sq. ft.
- Lot area:10.3 Acres
Finances and disclosures
- Price:$1,495,000
- Price per sq. ft.:$580.81
- Tax amount:$5,322 (2025)
New listings near 519 Sophie Drive
- New
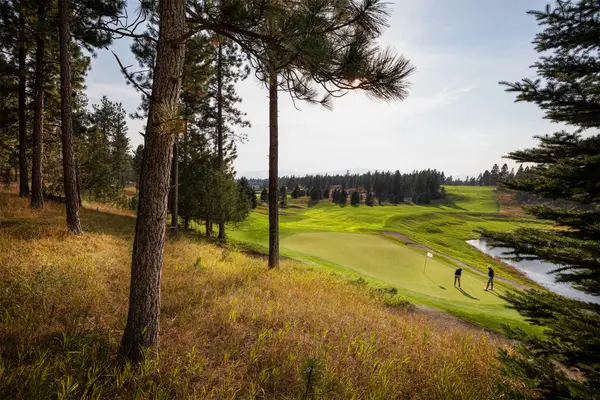 $510,000Active1 Acres
$510,000Active1 Acres50 Boulder Lane, Eureka, MT 59917
MLS# 30062138Listed by: WILDERNESS CLUB REALTY - New
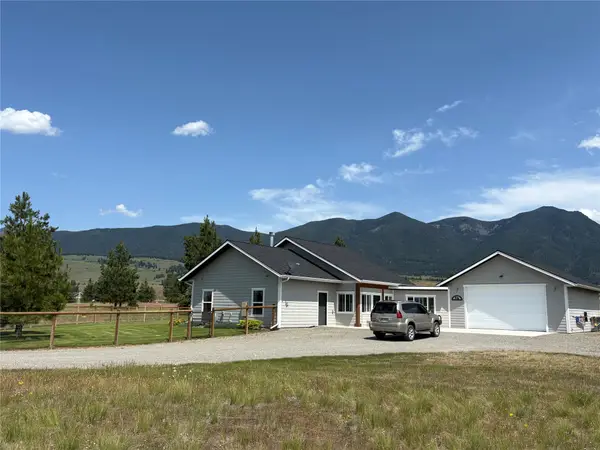 $665,000Active3 beds 2 baths1,576 sq. ft.
$665,000Active3 beds 2 baths1,576 sq. ft.127 Velvet Grove, Eureka, MT 59917
MLS# 30061686Listed by: NW MONTANA REALTY, LLC - New
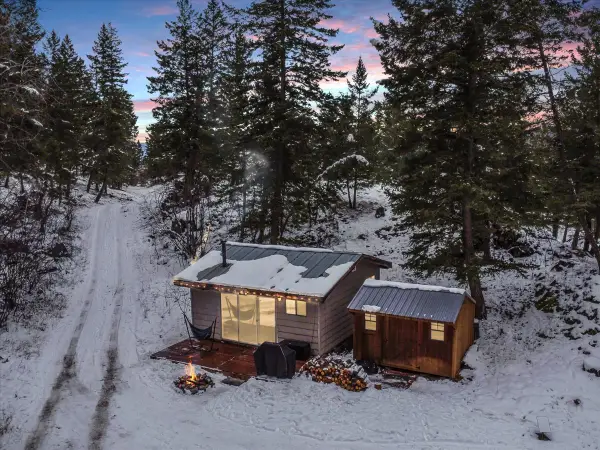 $224,500Active1 beds 1 baths400 sq. ft.
$224,500Active1 beds 1 baths400 sq. ft.458 Borderview Drive, Eureka, MT 59917
MLS# 30061761Listed by: LANCASTER AND COMPANY, PREMIER PROPERTIES - New
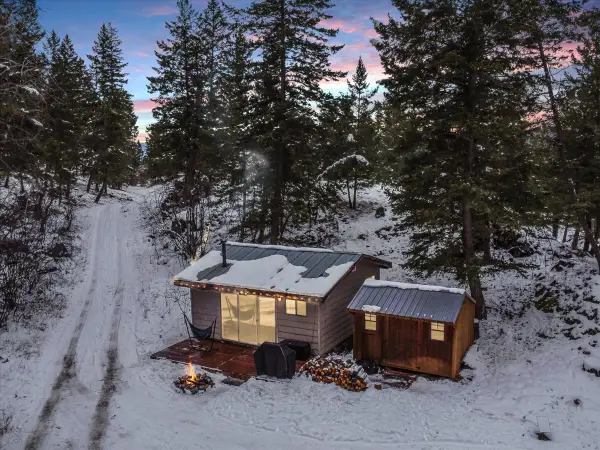 $224,500Active6 Acres
$224,500Active6 Acres458 Borderview Drive, Eureka, MT 59917
MLS# 30061893Listed by: LANCASTER AND COMPANY, PREMIER PROPERTIES - New
 $2,950,000Active160.88 Acres
$2,950,000Active160.88 Acres2650 Sophie Lake Road, Eureka, MT 59917
MLS# 30061981Listed by: LANCASTER AND COMPANY, PREMIER PROPERTIES  $195,000Active2.46 Acres
$195,000Active2.46 Acres734 Hillandale Trail, Eureka, MT 59917
MLS# 30061612Listed by: LANCASTER AND COMPANY, PREMIER PROPERTIES $100,000Active3 beds 1 baths1,248 sq. ft.
$100,000Active3 beds 1 baths1,248 sq. ft.204 3rd Avenue E, Eureka, MT 59917
MLS# 30060759Listed by: NATIONAL PARKS REALTY - EUREKA $425,000Active2 beds 1 baths1,040 sq. ft.
$425,000Active2 beds 1 baths1,040 sq. ft.258 Terning Drive E, Eureka, MT 59917
MLS# 30061342Listed by: BECKMAN'S REAL ESTATE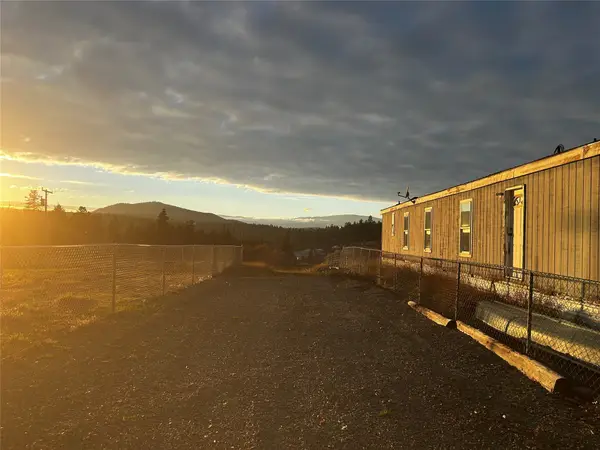 $59,750Active0.14 Acres
$59,750Active0.14 AcresNHN 6th Avenue E, Eureka, MT 59917
MLS# 30061512Listed by: HIGH MOUNTAIN REALTY $159,000Active0.11 Acres
$159,000Active0.11 Acres170 Kingfisher Loop, Eureka, MT 59917
MLS# 30061476Listed by: LANCASTER AND COMPANY, PREMIER PROPERTIES
