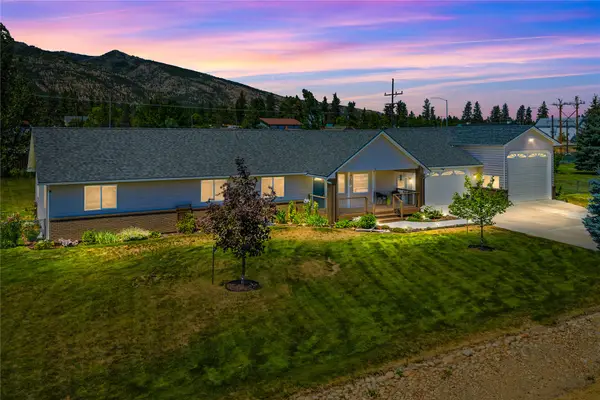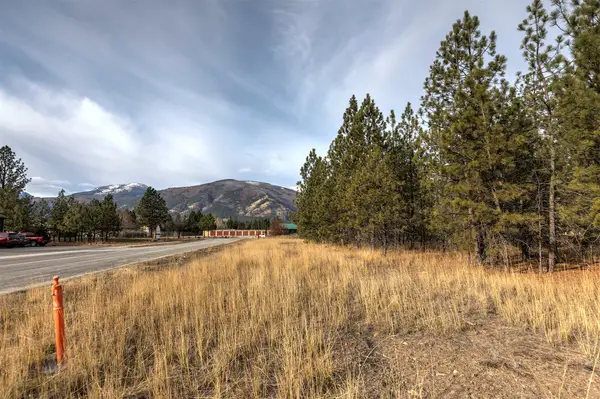421 Tie Chute Lane, Florence, MT 59833
Local realty services provided by:ERA Lambros Real Estate
421 Tie Chute Lane,Florence, MT 59833
$1,000,000
- 3 Beds
- 4 Baths
- 3,356 sq. ft.
- Single family
- Active
Listed by:tara zeiler
Office:montterra
MLS#:30053462
Source:MT_NMAR
Price summary
- Price:$1,000,000
- Price per sq. ft.:$297.97
About this home
Gorgeous, level 10 acres on the westside of Florence with easy access only minutes from Hwy 93 boasting a manicured front meadow & private forest in the back acreage. Along the tree-line rests a 3356 SF, beautifully maintained home with attached garage & secluded backyard. Enjoy the extensive patio area, hot tub and additional building currently being used as a bar/den for entertaining; also new wiring for future outdoor kitchen. In addition, a 2400 SF shop built in 2016 has 2 single car bays, an oversized double stall with an 8' automatic garage door & RV storage with a 14' automatic door. The shop is complete with electric & wood heat, exhaust fans, 220, bathroom, attic storage and RV hookups. The recent home remodel included new HVAC system with Smart Home technology, Starlink, flooring, windows, light fixtures, painting & doors. Abundant decking off the living & family rooms with a private deck off the primary bedroom. This mountain sanctuary is a must see with so much to offer! Assumable VA loan at 3.75% with a balance of approximately $750,000.
2024: Completed basement mudroom with built-in cabinets, added 4th bedroom, replaced all flooring, replaced basement FP insert, added main floor pantry cabinets, opened family/bonus room entry/walkway, replaced all light fixtures, overhauled HVAC system including 6 digital Wi-Fi enabled thermostats, overhauled electric system & added wiring for hot tub & future outdoor kitchen.
2019: New roof, remodeled shed into entertainment bar area with new wood stove & refrigerator (both appliances included).
2016: Built New Shop: heated with bathroom, 5 stall garage area plus RV storage & hookups with lean too area, updated kitchen, bathrooms & laundry room.
Contact an agent
Home facts
- Year built:1977
- Listing ID #:30053462
- Added:86 day(s) ago
- Updated:October 02, 2025 at 02:26 PM
Rooms and interior
- Bedrooms:3
- Total bathrooms:4
- Full bathrooms:3
- Living area:3,356 sq. ft.
Heating and cooling
- Heating:Baseboard, Electric, Fireplaces, Gas, Stove, Wall Furnace, Zoned
Structure and exterior
- Roof:Composition, Metal
- Year built:1977
- Building area:3,356 sq. ft.
- Lot area:10.27 Acres
Utilities
- Water:Well
Finances and disclosures
- Price:$1,000,000
- Price per sq. ft.:$297.97
- Tax amount:$3,703 (2024)
New listings near 421 Tie Chute Lane
- New
 $475,000Active3 beds 2 baths1,200 sq. ft.
$475,000Active3 beds 2 baths1,200 sq. ft.5411 N Barbara Drive, Florence, MT 59833
MLS# 30057863Listed by: ENGEL & VLKERS WESTERN FRONTIER - MISSOULA  $688,500Active4 beds 2 baths2,129 sq. ft.
$688,500Active4 beds 2 baths2,129 sq. ft.329 Stagecoach Trail, Florence, MT 59833
MLS# 30054542Listed by: MONTANA WESTGATE REALTY, INC. $395,000Active1.05 Acres
$395,000Active1.05 Acres242 Westgate Way, Florence, MT 59833
MLS# 30049664Listed by: TOPO REAL ESTATE $649,000Active1.22 Acres
$649,000Active1.22 Acres5529 Us Hwy 93 N, Florence, MT 59833
MLS# 30000494Listed by: PUREWEST REAL ESTATE - HAMILTON
