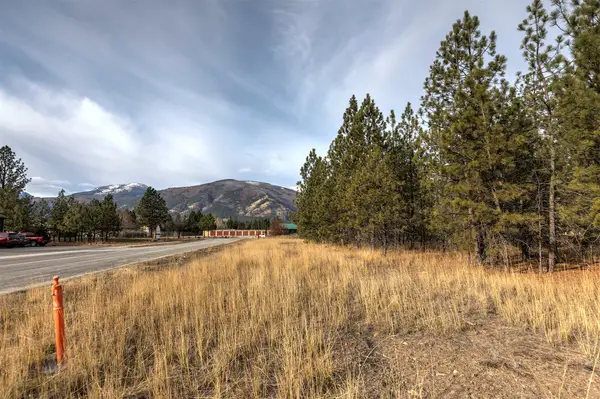421 Tie Chute Lane, Florence, MT 59833
Local realty services provided by:ERA Lambros Real Estate
421 Tie Chute Lane,Florence, MT 59833
- 4 Beds
- 4 Baths
- - sq. ft.
- Single family
- Sold
Listed by: tara zeiler
Office: montterra
MLS#:30060092
Source:MT_NMAR
Sorry, we are unable to map this address
Price summary
- Price:
About this home
Level 10 acre property with a remodeled 3356 square foot, 4 bedroom, 3 bath home with an attached 2 car garage. In addition, this acreage boasts a fully finished, 2400 sqft heated shop with a double car garage, 2 single bays, drive-though RV storage with 14' automatic doors on both ends of the RV bay and a 3/4 bath. The shop is equipped with electric and wood heat, exhaust fans, 220 and full attic storage. There is also a separate fully finished, heated 19' x 15' rec room off the expansive, fully fenced back yard. The extensive back patio area includes a hot tub and wiring for a future outdoor kitchen. Take advantage of the gorgeous views from the abundant decking from the great room, family room and primary bedroom. The recent home remodel included new HVAC system with Smart Home technology, Starlink, flooring, new windows, light fixtures, new roof, doors and painting. Easy access only minutes from Hwy 93; this mountain sanctuary is a must see with so much to offer!
Contact an agent
Home facts
- Year built:1977
- Listing ID #:30060092
- Added:52 day(s) ago
- Updated:December 11, 2025 at 05:04 PM
Rooms and interior
- Bedrooms:4
- Total bathrooms:4
- Full bathrooms:2
Heating and cooling
- Heating:Baseboard, Electric, Gas, Stove, Wall Furnace, Zoned
Structure and exterior
- Roof:Composition
- Year built:1977
Utilities
- Water:Well
Finances and disclosures
- Price:
- Tax amount:$3,703 (2024)


