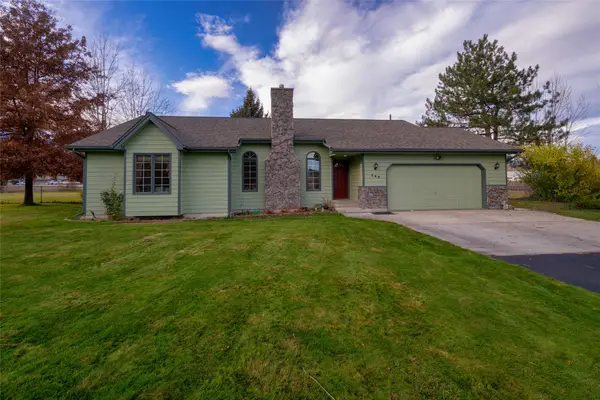5527 Riley Lane, Florence, MT 59833
Local realty services provided by:ERA Lambros Real Estate
Listed by: sharon l dedmon
Office: glacier sotheby's international realty hamilton
MLS#:30053677
Source:MT_NMAR
Price summary
- Price:$1,095,000
- Price per sq. ft.:$253.47
- Monthly HOA dues:$8.33
About this home
Incredible Florence, Montana! 4 BR + 1 Flex Rm. 3 BA. 980SF att. 3 car gar. + 1280 3 bay det. heated finished shop gar. Great views from spacious deck, perfect for morning coffee or evening relaxation. The main-level primary suite is a personal retreat with a soaking tub, tile shower, walk-in closet,, cozy fireplace and heated tile floor. The functional kitchen includes bar seating, a pantry, and easy access to the outside deck and BBQ area. The inviting open-concept layout is ideal for entertaining, featuring a dining room, office/den/library, and a living room with another fireplace. The LL walkout has expansive views, a patio, and is set up for guests with its own kitchenette, laundry, 3 additional bedrooms, a bathroom, and a family/game room. This lovingly maintained home sits on 2 acres and offers a 3-car attached garage, a 4-car detached garage/shop with an RV bay. RV dump, mature landscapes, paved drive. Great Schools, 22 min to MSLA.
Contact an agent
Home facts
- Year built:2007
- Listing ID #:30053677
- Added:218 day(s) ago
- Updated:February 10, 2026 at 03:24 PM
Rooms and interior
- Bedrooms:5
- Total bathrooms:3
- Full bathrooms:3
- Living area:4,320 sq. ft.
Heating and cooling
- Heating:Forced Air, Gas, Propane, Stove
Structure and exterior
- Year built:2007
- Building area:4,320 sq. ft.
- Lot area:2 Acres
Finances and disclosures
- Price:$1,095,000
- Price per sq. ft.:$253.47
- Tax amount:$4,893 (2025)



