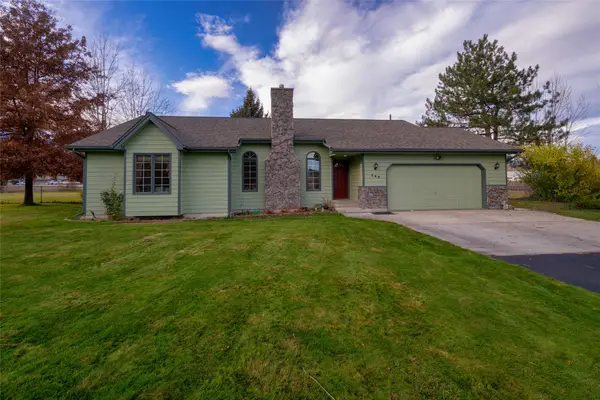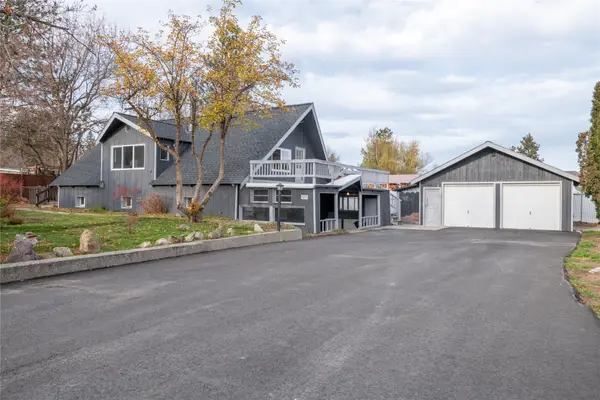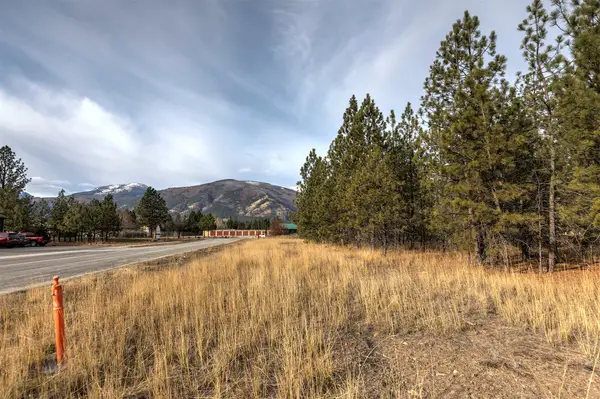5608 Trinity Way, Florence, MT 59833
Local realty services provided by:ERA Lambros Real Estate
Listed by: cindy zaluski
Office: engel & vlkers western frontier - stevensville
MLS#:30041890
Source:MT_NMAR
Price summary
- Price:$3,099,000
- Price per sq. ft.:$531.93
About this home
Breathtaking Bitterroot property featuring a custom-designed Modern Farmhouse, a spacious guest home, a heated 40x60 shop, and two versatile outbuildings, all nestled on a private 20.1-acre parcel with stunning Bitterroot Mountain views and tranquil One Horse Creek running through the southeast corner. Step inside the light-filled main home and experience the open-concept design, perfect for entertaining. The gourmet kitchen boasts GE Monogram appliances, a double-dishwasher oversized island, gas range, wall oven, quartz counters, under-cabinet lighting, touchless faucet, and custom cabinetry, all complemented by a spacious walk-in pantry with floor-to-ceiling shelving and cabinets. The dining area includes a wet bar with beverage fridge and opens to a spacious living room with built-in cabinets, ceiling audio speakers and a gas fireplace. Beautiful maple hardwood floors run throughout, enhanced by natural light from expansive Pella windows and doors. A glass-lined breezeway connects the main living space to the private primary suite. The suite includes a spa-like en-suite bath with heated floors, a freestanding tub, double vanities, his and hers closets, an oversized stunning tiled shower with Smart U by Moen shower system plus a dedicated tankless water heater. Additional main floor features include a stylish powder room with knotty alder vanity, a spacious and functional laundry room with built-in lockers, granite counters and tile flooring. The side entrance door provides a built-in bench and storage area, for coats and shoes. The custom metal railing leads to a spacious family room with finished concrete floors, a wood-burning fireplace, and access to the backyard. Entertain guests at the fully equipped bar featuring quartz counters, knotty alder cabinetry, beverage fridge, dishwasher, metal shelving, and two live-edge bars. Two large bedrooms and a well thought out designed, full split bathroom, complete the lower level. Take full advantage of the abundant outdoor living spaces, relax on the covered front porch, unwind on the private patio off the master suite, entertain on the expansive covered deck off the kitchen and living room, or enjoy the stamped concrete patio accessible from the lower level. Set apart from the main home for added privacy, the guest house offers flexible living. The finished lower level can serve as extra living space or a 3-car garage, and includes a bathroom, propane Ranai heater, mechanical room, and back entrance door, providing direct access to the shop. Upstairs features vaulted T&G ceilings and hardwood floors. The open concept living room, kitchen and dining area is the perfect space to entertain and features a pellet stove, an added loft space with ladder, and laundry room with barn door. The spacious bedroom includes a walk-in closet and is directly next to the full bathroom with a tiled shower and freestanding tub. A newly expanded back deck adds outdoor living space. The 40x60 heated shop with lean-to is heated by both a new propane heater and a wood stove. Upstairs offers additional storage and an office or bonus room. One storage shed provides endless flexibility for hobbies and storage and the second storage shed is used for outdoor equipment and a chicken coop, both have power. Additional property features: Cummins propane generator (main home), 2-1000 gallon buried propane tanks (main home/guest home), 1-500 leased propane tank (shop), 2 wells. Seller is licensed agent in the State of Montana.
Contact an agent
Home facts
- Year built:2021
- Listing ID #:30041890
- Added:205 day(s) ago
- Updated:November 15, 2025 at 04:35 PM
Rooms and interior
- Bedrooms:4
- Total bathrooms:5
- Full bathrooms:3
- Half bathrooms:1
- Living area:5,826 sq. ft.
Heating and cooling
- Cooling:Central Air
- Heating:Electric, Forced Air, Gas, Pellet Stove, Propane, Radiant, Space Heater, Stove, Wall Furnace, Zoned
Structure and exterior
- Roof:Metal
- Year built:2021
- Building area:5,826 sq. ft.
- Lot area:20.1 Acres
Utilities
- Water:Well
Finances and disclosures
- Price:$3,099,000
- Price per sq. ft.:$531.93
- Tax amount:$6,471 (2024)
New listings near 5608 Trinity Way
- New
 $629,000Active4 beds 3 baths2,900 sq. ft.
$629,000Active4 beds 3 baths2,900 sq. ft.369 Stagecoach Trail, Florence, MT 59833
MLS# 30061233Listed by: THE STELLING GROUP - New
 $446,000Active3 beds 1 baths1,696 sq. ft.
$446,000Active3 beds 1 baths1,696 sq. ft.5351 1st Street, Florence, MT 59833
MLS# 30061168Listed by: RISE REALTY MONTANA  $450,000Active3 beds 2 baths1,200 sq. ft.
$450,000Active3 beds 2 baths1,200 sq. ft.5411 N Barbara Drive, Florence, MT 59833
MLS# 30057863Listed by: ENGEL & VLKERS WESTERN FRONTIER - MISSOULA $395,000Active1.05 Acres
$395,000Active1.05 Acres242 Westgate Way, Florence, MT 59833
MLS# 30049664Listed by: TOPO REAL ESTATE $649,000Active1.22 Acres
$649,000Active1.22 Acres5529 Us Hwy 93 N, Florence, MT 59833
MLS# 30000494Listed by: PUREWEST REAL ESTATE - HAMILTON
