- ERA
- Montana
- Gallatin Gateway
- 454 Grouse Ridge Drive
454 Grouse Ridge Drive, Gallatin Gateway, MT 59730
Local realty services provided by:ERA Landmark Real Estate
Listed by: amelia turbyfill smith, marci torres
Office: real broker
MLS#:405302
Source:MT_BZM
Price summary
- Price:$3,695,000
- Price per sq. ft.:$776.26
About this home
Set atop a hill on over 11 private, wooded acres, 454 Grouse Ridge is the ideal Big Sky retreat that combines privacy, views, and convenience — just minutes from the heart of Big Sky, and the Gallatin River.
The open-concept main level features a beautiful fireplace, open seating and dining area as well as a custom kitchen with high end appliances. Best of all, the massive windows frame some of the most stunning mountain and river views the area has to offer. A large covered balcony extends the living space outdoors and creates a seamless connection to the setting that can be enjoyed year-round. The main level also features a large primary bedroom and ensuite bathroom as well as a second bedroom that currently serves as a bunk room with it’s own door out to the wrap-around balcony.
The lower level offers two additional ensuite bedrooms, a second full kitchen and second laundry room as well as a spacious living area. The space is ideal for family and friends who value privacy, or as a lock-off rental option. Positioned into the hillside, the lower level offers walk out access to a second hot tub and abundant natural light.
Upstairs, a large bonus room with full bath, kitchenette, and private entrance adds even more flexibility for family, friends, or long-term guests. Think: game room, bunk room, home theatre - the possibilities are endless.
The home is being offered fully furnished and turn-key, allowing you to settle in immediately or begin generating rental income right away. With incredible views, abundant wildlife, unmatched privacy, and a flexible floor plan on 11 acres, 454 Grouse Ridge is a truly unique retreat that captures the best of the Big Sky lifestyle.
Contact an agent
Home facts
- Year built:2020
- Listing ID #:405302
- Added:143 day(s) ago
- Updated:January 01, 2026 at 10:48 PM
Rooms and interior
- Bedrooms:4
- Total bathrooms:6
- Full bathrooms:4
- Half bathrooms:1
- Living area:4,760 sq. ft.
Heating and cooling
- Cooling:Ceiling Fans
- Heating:Radiant Floor
Structure and exterior
- Roof:Metal
- Year built:2020
- Building area:4,760 sq. ft.
- Lot area:11.21 Acres
Utilities
- Water:Water Available, Well
- Sewer:Septic Available
Finances and disclosures
- Price:$3,695,000
- Price per sq. ft.:$776.26
- Tax amount:$16,036 (2024)
New listings near 454 Grouse Ridge Drive
- New
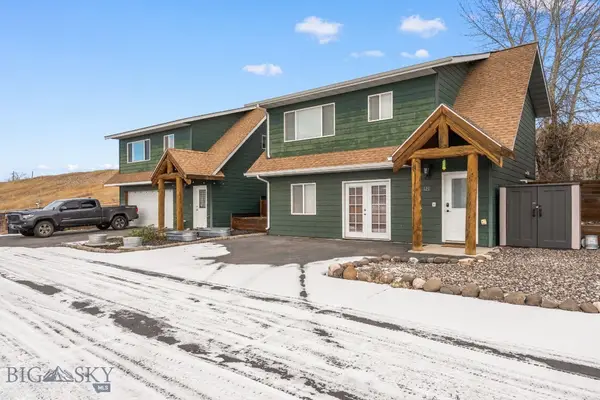 $435,000Active3 beds 2 baths1,568 sq. ft.
$435,000Active3 beds 2 baths1,568 sq. ft.121 Gravel Hollow, Bozeman, MT 59718
MLS# 408270Listed by: DONNIE OLSSON REAL ESTATE - New
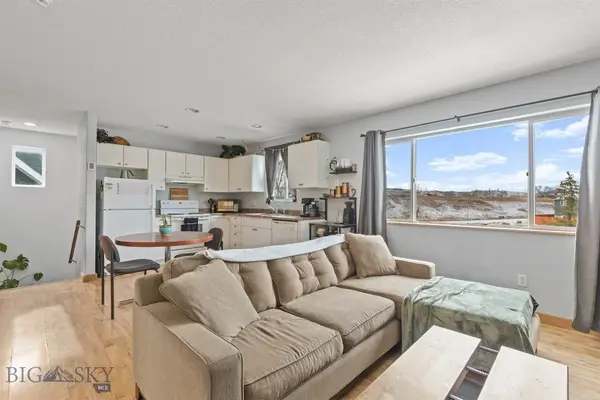 $415,000Active2 beds 1 baths784 sq. ft.
$415,000Active2 beds 1 baths784 sq. ft.165 Gravel Hollow, Bozeman, MT 59718
MLS# 408156Listed by: NEXTHOME DESTINATION 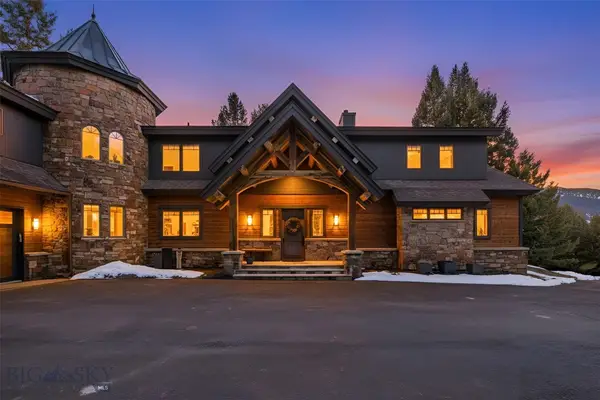 $4,750,000Active4 beds 6 baths4,138 sq. ft.
$4,750,000Active4 beds 6 baths4,138 sq. ft.81 Steamboat Trail, Gallatin Gateway, MT 59730
MLS# 407617Listed by: ENGEL & VOLKERS - BOZEMAN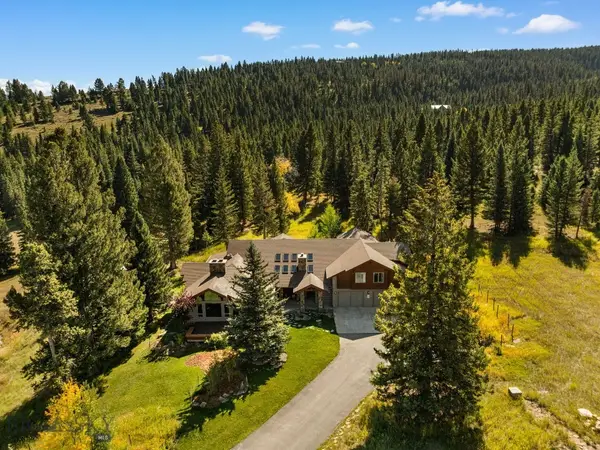 $5,750,000Active3 beds 5 baths5,110 sq. ft.
$5,750,000Active3 beds 5 baths5,110 sq. ft.2700 Beaver Creek Road, Gallatin Gateway, MT 59730
MLS# 407437Listed by: BIG SKY SOTHEBY'S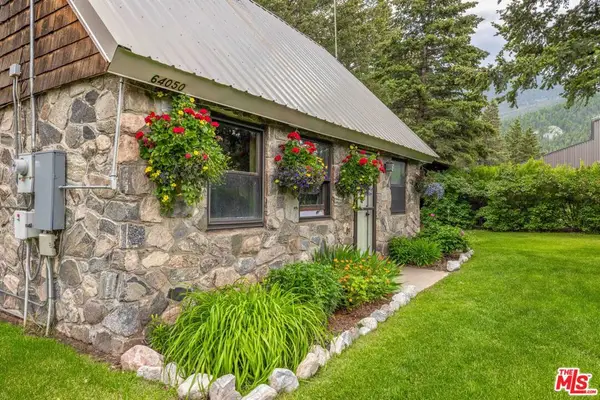 $1,395,000Active2 beds 1 baths700 sq. ft.
$1,395,000Active2 beds 1 baths700 sq. ft.64050 Gallatin Road, Gallatin Gateway, MT 59730
MLS# 25565853Listed by: PACIFIC REAL ESTATE SERVICES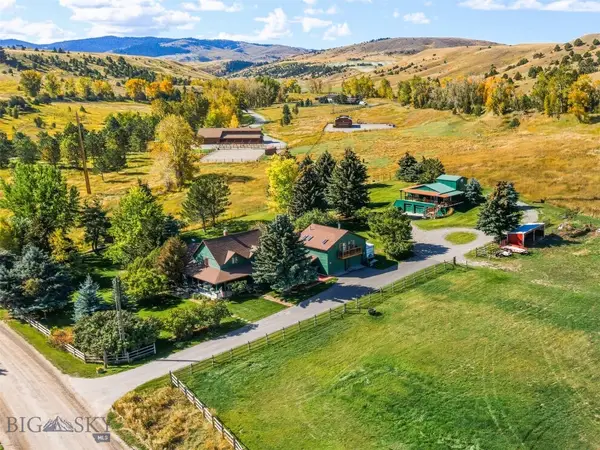 $2,795,000Active4 beds 3 baths3,943 sq. ft.
$2,795,000Active4 beds 3 baths3,943 sq. ft.2500 Cottontail Road, Gallatin Gateway, MT 59730
MLS# 406250Listed by: TAUNYA FAGAN RE @ ESTATE HOUSE $3,750,000Active4 beds 4 baths3,501 sq. ft.
$3,750,000Active4 beds 4 baths3,501 sq. ft.64190 Gallatin Road, Gallatin Gateway, MT 59730
MLS# 407097Listed by: MONTANA LIFE REAL ESTATE Listed by ERA$1,650,000Pending3 beds 3 baths4,358 sq. ft.
Listed by ERA$1,650,000Pending3 beds 3 baths4,358 sq. ft.103 Tracy Street, Gallatin Gateway, MT 59730
MLS# 406615Listed by: ERA LANDMARK REAL ESTATE $390,000Active0.7 Acres
$390,000Active0.7 Acres29 Old Hell Roaring Trail, Gallatin Gateway, MT 59730
MLS# 407064Listed by: CLEARWATER MONTANA PROPERTIES $2,295,000Active3 beds 3 baths3,127 sq. ft.
$2,295,000Active3 beds 3 baths3,127 sq. ft.11400 Gooch Hill Road, Gallatin Gateway, MT 59730
MLS# 405487Listed by: BERKSHIRE HATHAWAY - BOZEMAN

