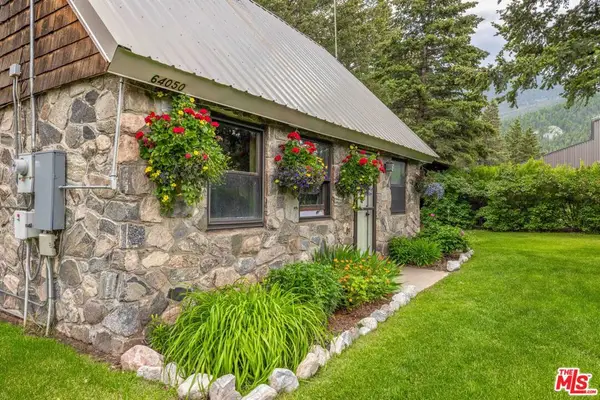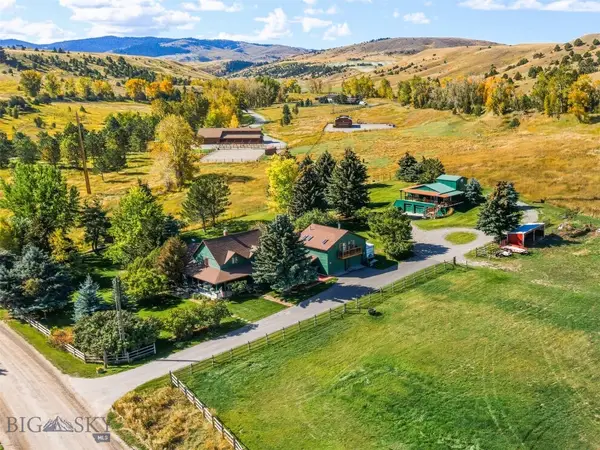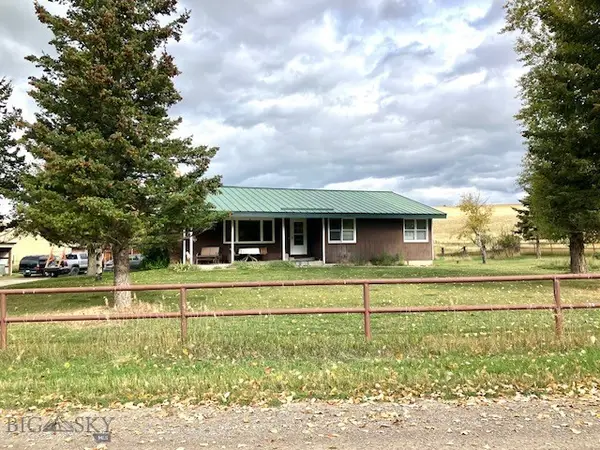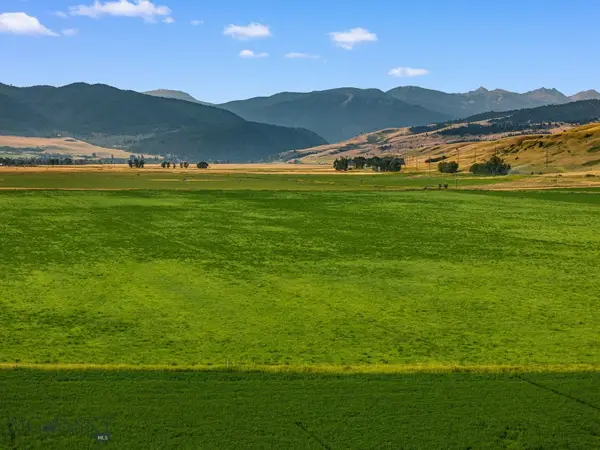511 Table Mountain Drive, Gallatin Gateway, MT 59730
Local realty services provided by:ERA Landmark Real Estate
Listed by: kelley halle
Office: berkshire hathaway - bozeman
MLS#:407351
Source:MT_BZM
Price summary
- Price:$799,900
- Price per sq. ft.:$657.81
About this home
Perfectly situated between Bozeman and Big Sky, this versatile property is overflowing with opportunity! The 1,260 sq. ft. home offers three generous bedrooms and two full bathrooms, featuring fresh carpeting in select areas and a roomy primary suite with newly installed laminate tile flooring in the bath. Additional recent upgrades include updated plumbing fixtures, vinyl blinds, a brand-new refrigerator, fresh interior and exterior paint, and an inviting new front door. Enjoy Montana’s breathtaking scenery from the expansive front and back decks—ideal for relaxing, entertaining, or simply soaking in the views. The spacious 0.7-acre lot is thoughtfully designed with a hot tub, fire pit, attractive landscaping, and secure fencing for your pets. The oversized detached garage (24x28) provides plenty of space for trucks, toys, storage, and projects. The standout feature of this property, however, is the impressive shop built in 2014. Measuring 30x60, it’s a dream for anyone needing significant workspace. It boasts three 10x10 overhead doors, radiant overhead heat, 220 outlets, a 30-amp outlet, LED lighting, a dedicated spray room with sealed lights and an exhaust fan, a 10,000 lb. BendPak asymmetrical two-post lift, and hot/cold running water. Whether you’re storing RVs and equipment, working on vehicles, or building furniture—this shop is designed to handle it all. With light covenants, the property lends itself perfectly to a live/work setup. Or consider leasing the shop to offset your mortgage—similar shops rent for $15–$17 per SF/year, equating to $2,250–$2,550 per month. It’s also an exceptional find for Big Sky or Gallatin Valley contractors seeking employee housing with ample equipment storage. Convenience abounds—you’re just 30 minutes to Big Sky, 20 minutes to Bozeman’s shopping, dining, and cultural attractions, 20 minutes to the airport, and only 10 minutes from world-class fishing on the Gallatin River. Several mountain ranges offering premier hiking are just minutes away. Opportunities like this don’t come around often. Contact your favorite Realtor today to explore everything this exceptional property has to offer!
Contact an agent
Home facts
- Year built:1992
- Listing ID #:407351
- Added:198 day(s) ago
- Updated:December 18, 2025 at 04:35 PM
Rooms and interior
- Bedrooms:3
- Total bathrooms:2
- Full bathrooms:2
- Living area:1,216 sq. ft.
Heating and cooling
- Cooling:Ceiling Fans, Wall Window Units
- Heating:Forced Air, Natural Gas
Structure and exterior
- Roof:Asphalt, Shingle
- Year built:1992
- Building area:1,216 sq. ft.
- Lot area:0.7 Acres
Utilities
- Water:Water Available, Well
- Sewer:Septic Available
Finances and disclosures
- Price:$799,900
- Price per sq. ft.:$657.81
- Tax amount:$1,616 (2025)
New listings near 511 Table Mountain Drive
 $1,395,000Active2 beds 1 baths700 sq. ft.
$1,395,000Active2 beds 1 baths700 sq. ft.64050 Gallatin Road, Gallatin Gateway, MT 59730
MLS# 25565853Listed by: PACIFIC REAL ESTATE SERVICES $2,795,000Active4 beds 3 baths3,943 sq. ft.
$2,795,000Active4 beds 3 baths3,943 sq. ft.2500 Cottontail Road, Gallatin Gateway, MT 59730
MLS# 406250Listed by: TAUNYA FAGAN RE @ ESTATE HOUSE $3,750,000Active4 beds 4 baths3,501 sq. ft.
$3,750,000Active4 beds 4 baths3,501 sq. ft.64190 Gallatin Road, Gallatin Gateway, MT 59730
MLS# 407097Listed by: MONTANA LIFE REAL ESTATE Listed by ERA$1,650,000Active3 beds 3 baths4,358 sq. ft.
Listed by ERA$1,650,000Active3 beds 3 baths4,358 sq. ft.103 Tracy Street, Gallatin Gateway, MT 59730
MLS# 406615Listed by: ERA LANDMARK REAL ESTATE $390,000Active0.7 Acres
$390,000Active0.7 Acres29 Old Hell Roaring Trail, Gallatin Gateway, MT 59730
MLS# 407064Listed by: CLEARWATER MONTANA PROPERTIES $2,295,000Active3 beds 3 baths3,127 sq. ft.
$2,295,000Active3 beds 3 baths3,127 sq. ft.11400 Gooch Hill Road, Gallatin Gateway, MT 59730
MLS# 405487Listed by: BERKSHIRE HATHAWAY - BOZEMAN $895,000Active3 beds 2 baths2,784 sq. ft.
$895,000Active3 beds 2 baths2,784 sq. ft.15815 Portnell, Gallatin Gateway, MT 59730
MLS# 406160Listed by: VELLINGA REAL ESTATE $2,800,000Active3 beds 3 baths3,610 sq. ft.
$2,800,000Active3 beds 3 baths3,610 sq. ft.330 Stellar Jay Way, Gallatin Gateway, MT 59730
MLS# 406037Listed by: ENGEL & VOLKERS - BIG SKY $3,695,000Active4 beds 6 baths4,760 sq. ft.
$3,695,000Active4 beds 6 baths4,760 sq. ft.454 Grouse Ridge Drive, Gallatin Gateway, MT 59730
MLS# 405302Listed by: REAL BROKER $1,097,000Active8 Acres
$1,097,000Active8 Acres2221 Gateway South Road, Gallatin Gateway, MT 59730
MLS# 405088Listed by: EXP REALTY, LLC
