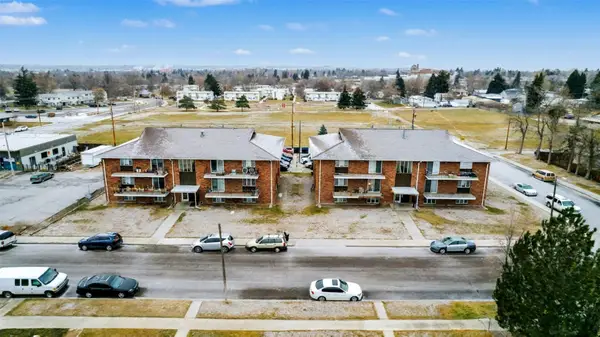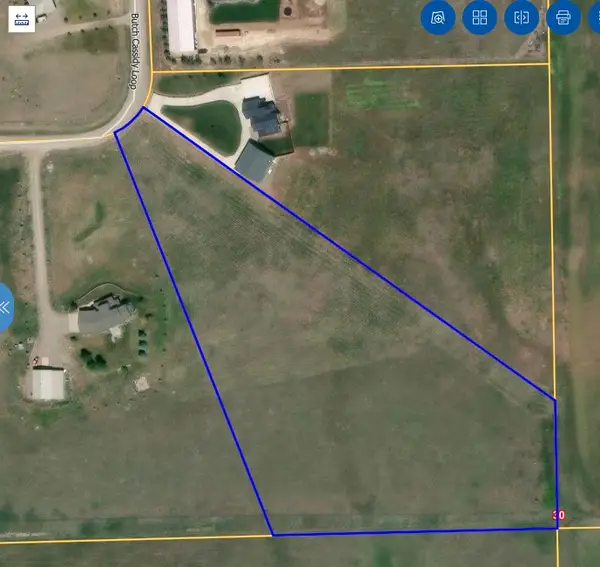10 Rock Quarry Lane, Great Falls, MT 59405
Local realty services provided by:ERA Lambros Real Estate
10 Rock Quarry Lane,Great Falls, MT 59405
$1,389,000
- 6 Beds
- 5 Baths
- 5,068 sq. ft.
- Single family
- Active
Listed by: dustin j young
Office: dustin young and company
MLS#:30054169
Source:MT_NMAR
Price summary
- Price:$1,389,000
- Price per sq. ft.:$274.07
- Monthly HOA dues:$83.33
About this home
This premium Silver Stone Homes build offers over 5,000 sq ft of exceptional craftsmanship in the highly sought-after Foothills subdivision, known for its country feel, open space, and beautiful mountain views—all just minutes from town and the rapidly developing East End of Great Falls. This brand-new 5 bedroom, 4.5 bath, 3-car garage home features an impressive open-concept design. The gourmet kitchen includes a large island, walk-in pantry, quartz countertops, a spacious dining area with coffered ceilings, and commercial stainless steel appliances. The main living area is flooded with natural light and highlights vaulted ceilings, a floor-to-ceiling stone fireplace, and expansive windows that capture the scenery. The main floor includes a luxurious primary suite with a walk-in tile shower, free-standing tub, double vanity, and a large walk-in closet. You’ll also find a drop zone with cubbies off the garage, main-floor laundry, an additional bedroom/office, and a half bath for guests The 9’ ceiling basement offers incredible space with a second primary suite, two additional bedrooms that share a full bath, a storage room for décor and luggage, and a large family/rec area for entertaining. The bonus room above the garage serves as a potential third primary suite, complete with a full bath and a private deck perfect for enjoying morning mountain views. This versatile space could also be used as a gym, office, library, or theater. Other upgrades include on-demand hot water, gas forced air, and Silver Stone’s signature quality finish work. Exterior details feature rough-sawn Douglas Fir beams, a welcoming front porch, and a large covered back patio.
Photos are of a similar floor plan.
Contact an agent
Home facts
- Year built:2025
- Listing ID #:30054169
- Added:134 day(s) ago
- Updated:December 19, 2025 at 03:13 PM
Rooms and interior
- Bedrooms:6
- Total bathrooms:5
- Full bathrooms:4
- Half bathrooms:1
- Living area:5,068 sq. ft.
Heating and cooling
- Cooling:Central Air
- Heating:Forced Air, Gas, Stove
Structure and exterior
- Year built:2025
- Building area:5,068 sq. ft.
- Lot area:2.22 Acres
Utilities
- Water:Well
Finances and disclosures
- Price:$1,389,000
- Price per sq. ft.:$274.07
- Tax amount:$272 (2024)
New listings near 10 Rock Quarry Lane
- New
 $1,550,000Active-- beds -- baths12,480 sq. ft.
$1,550,000Active-- beds -- baths12,480 sq. ft.1717 9th Avenue S, Great Falls, MT 59405
MLS# 30062198Listed by: DUSTIN YOUNG AND COMPANY - New
 $3,100,000Active-- beds -- baths24,960 sq. ft.
$3,100,000Active-- beds -- baths24,960 sq. ft.1717/1721 9th Avenue S, Great Falls, MT 59405
MLS# 30062212Listed by: DUSTIN YOUNG AND COMPANY - New
 $1,550,000Active-- beds -- baths12,480 sq. ft.
$1,550,000Active-- beds -- baths12,480 sq. ft.1721 9th Avenue S, Great Falls, MT 59405
MLS# 30062199Listed by: DUSTIN YOUNG AND COMPANY - New
 $569,000Active4 beds 3 baths2,772 sq. ft.
$569,000Active4 beds 3 baths2,772 sq. ft.44 33rd Avenue Ne, Great Falls, MT 59404
MLS# 30062196Listed by: MONTANA REALTY - New
 $130,000Active6.32 Acres
$130,000Active6.32 Acres38 Butch Cassidy, Great Falls, MT 59405
MLS# 30062207Listed by: CENTURY 21 NORTHWEST REALTY MT - New
 $405,000Active3 beds 2 baths1,494 sq. ft.
$405,000Active3 beds 2 baths1,494 sq. ft.713 43rd Street N, Great Falls, MT 59405
MLS# 30062157Listed by: COLDWELL BANKER THE FALLS - New
 $588,000Active4 beds 3 baths3,454 sq. ft.
$588,000Active4 beds 3 baths3,454 sq. ft.952 Valley View Drive, Great Falls, MT 59404
MLS# 30062163Listed by: LIVE IN MONTANA REAL ESTATE - New
 $419,000Active3 beds 2 baths1,356 sq. ft.
$419,000Active3 beds 2 baths1,356 sq. ft.57 41st Avenue Ne, Great Falls, MT 59404
MLS# 30062117Listed by: PROFESSIONAL BROKERS OF GREAT FALLS - New
 $535,000Active5 beds 3 baths2,416 sq. ft.
$535,000Active5 beds 3 baths2,416 sq. ft.317 39th Avenue Ne, Great Falls, MT 59404
MLS# 30062161Listed by: THRESHOLD REAL ESTATE, INC - New
 $290,000Active3 beds 2 baths2,000 sq. ft.
$290,000Active3 beds 2 baths2,000 sq. ft.1502 14th Street S, Great Falls, MT 59405
MLS# 30062180Listed by: LIFESTYLE REAL ESTATE FIRM
