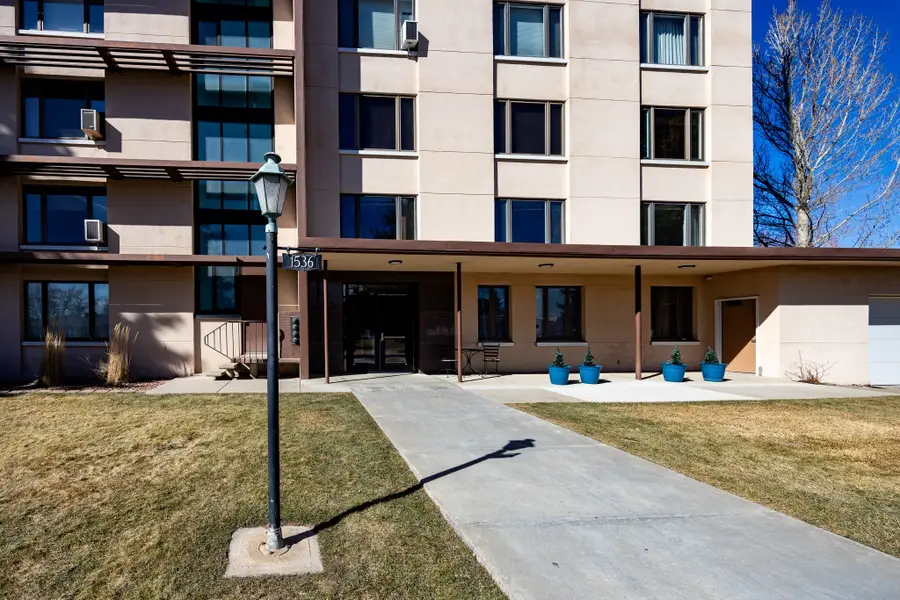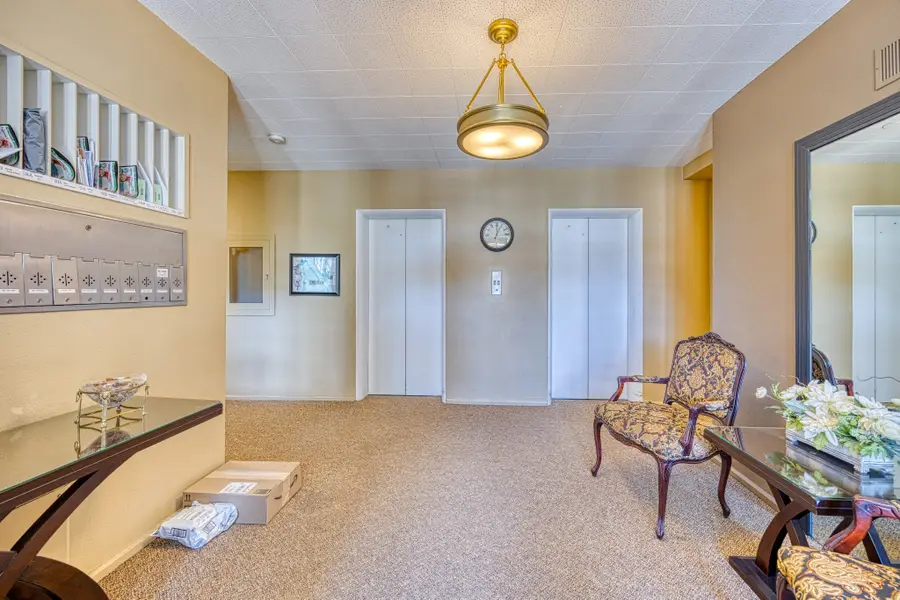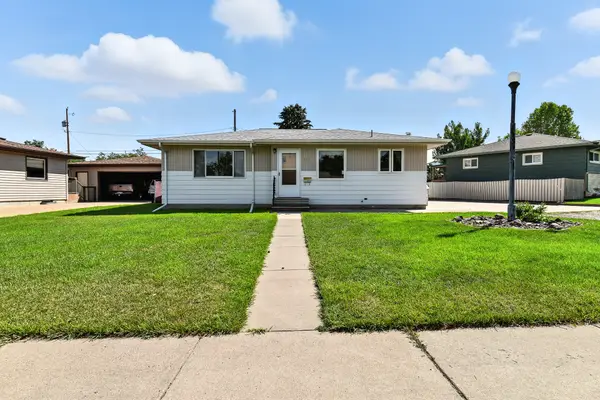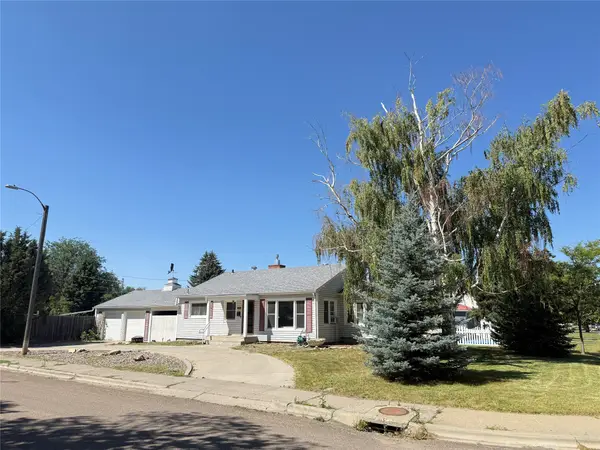1536 Meadowlark Drive #9B, Great Falls, MT 59404
Local realty services provided by:ERA Lambros Real Estate



1536 Meadowlark Drive #9B,Great Falls, MT 59404
$264,500
- 2 Beds
- 2 Baths
- 1,700 sq. ft.
- Condominium
- Active
Listed by:sharon virgin
Office:dustin young and company
MLS#:30041699
Source:MT_NMAR
Price summary
- Price:$264,500
- Price per sq. ft.:$155.59
- Monthly HOA dues:$575
About this home
Experience effortless living in this beautifully maintained 2-bedroom, 2-bathroom condo, perfectly situated near the Country Club Golf Course, shopping, and dining. Offering a blend of comfort and convenience, this home is ideal for those seeking a peaceful retreat with easy access to city amenities. The spacious living room is bathed in natural light, creating a warm and inviting atmosphere for relaxation or entertaining. A well-appointed dining area provides plenty of space for gatherings, while the thoughtfully designed layout ensures a seamless flow throughout. Residents enjoy access to a landscaped common area featuring a picnic table and green space—perfect for enjoying the outdoors. On the 11th floor, a private meeting and party room offers breathtaking views of the mountains, river, and city lights, making it an ideal spot to unwind or host get-togethers. This well-maintained building fosters a quiet and welcoming community. Please note that pets are not allowed, and rentals are restricted per the bylaws. Additionally, FHA and VA financing are not available. Don’t miss this opportunity to own a home in a prime location with stunning views and fantastic amenities!
Contact an agent
Home facts
- Year built:1955
- Listing Id #:30041699
- Added:161 day(s) ago
- Updated:August 05, 2025 at 02:19 PM
Rooms and interior
- Bedrooms:2
- Total bathrooms:2
- Full bathrooms:2
- Living area:1,700 sq. ft.
Heating and cooling
- Cooling:Wall Units
- Heating:Gas, Hot Water
Structure and exterior
- Roof:Tar Gravel
- Year built:1955
- Building area:1,700 sq. ft.
- Lot area:0.01 Acres
Finances and disclosures
- Price:$264,500
- Price per sq. ft.:$155.59
- Tax amount:$2,044 (2024)
New listings near 1536 Meadowlark Drive #9B
- New
 $229,000Active6.57 Acres
$229,000Active6.57 AcresTBD Sapphire Ln, Great Falls, MT 59405
MLS# 30055880Listed by: CATALYST COMMERCIAL - New
 $355,000Active4 beds 2 baths2,052 sq. ft.
$355,000Active4 beds 2 baths2,052 sq. ft.1820 1st Avenue N, Great Falls, MT 59401
MLS# 30054719Listed by: TYREE REAL ESTATE, INC. - New
 $375,000Active5 beds 1 baths2,083 sq. ft.
$375,000Active5 beds 1 baths2,083 sq. ft.310 Carol Drive, Great Falls, MT 59405
MLS# 30055772Listed by: FATHOM REALTY MT, LLC - New
 $649,900Active4 beds 3 baths3,584 sq. ft.
$649,900Active4 beds 3 baths3,584 sq. ft.2612 Rainbow Dam Road, Great Falls, MT 59404
MLS# 30055847Listed by: RE/MAX OF GREAT FALLS - New
 $328,000Active3 beds 2 baths1,872 sq. ft.
$328,000Active3 beds 2 baths1,872 sq. ft.3721 5th Avenue N, Great Falls, MT 59401
MLS# 30055867Listed by: DUSTIN YOUNG AND COMPANY - New
 $350,000Active3 beds 3 baths1,728 sq. ft.
$350,000Active3 beds 3 baths1,728 sq. ft.2405 4th Street Ne, Great Falls, MT 59404
MLS# 30055691Listed by: DAHLQUIST REALTORS - New
 $259,000Active3 beds 2 baths2,492 sq. ft.
$259,000Active3 beds 2 baths2,492 sq. ft.2726 7th Avenue N, Great Falls, MT 59401
MLS# 30055824Listed by: DASCOULIAS REALTY GROUP - New
 $330,000Active4 beds 2 baths2,321 sq. ft.
$330,000Active4 beds 2 baths2,321 sq. ft.1504 17th Street S, Great Falls, MT 59405
MLS# 30055705Listed by: MONTANA REALTY - New
 $429,000Active4 beds 3 baths2,898 sq. ft.
$429,000Active4 beds 3 baths2,898 sq. ft.1020 3rd Avenue N, Great Falls, MT 59401
MLS# 30055639Listed by: DUSTIN YOUNG AND COMPANY - New
 $150,000Active14.44 Acres
$150,000Active14.44 Acres5 Chandelle Lane, Great Falls, MT 59404
MLS# 30055673Listed by: MONROE REALTY GROUP
