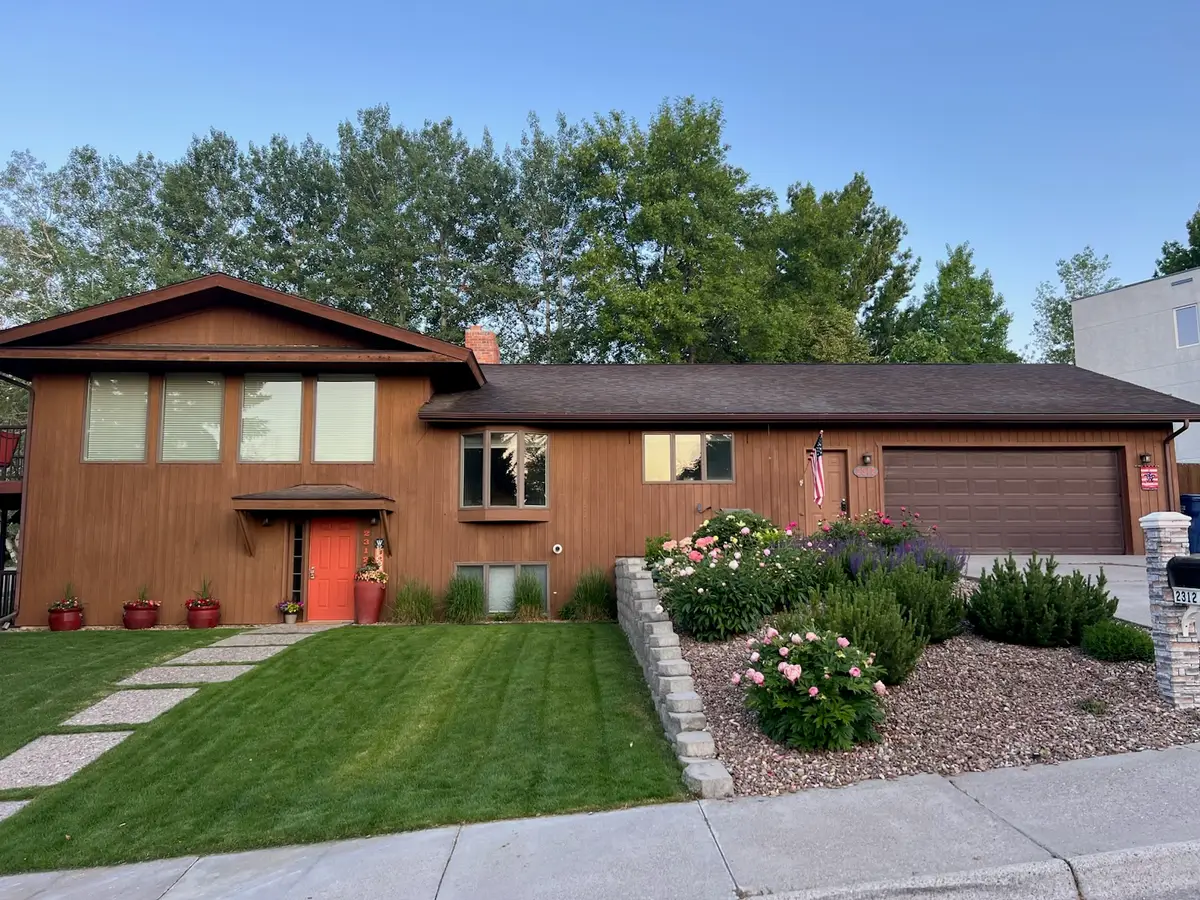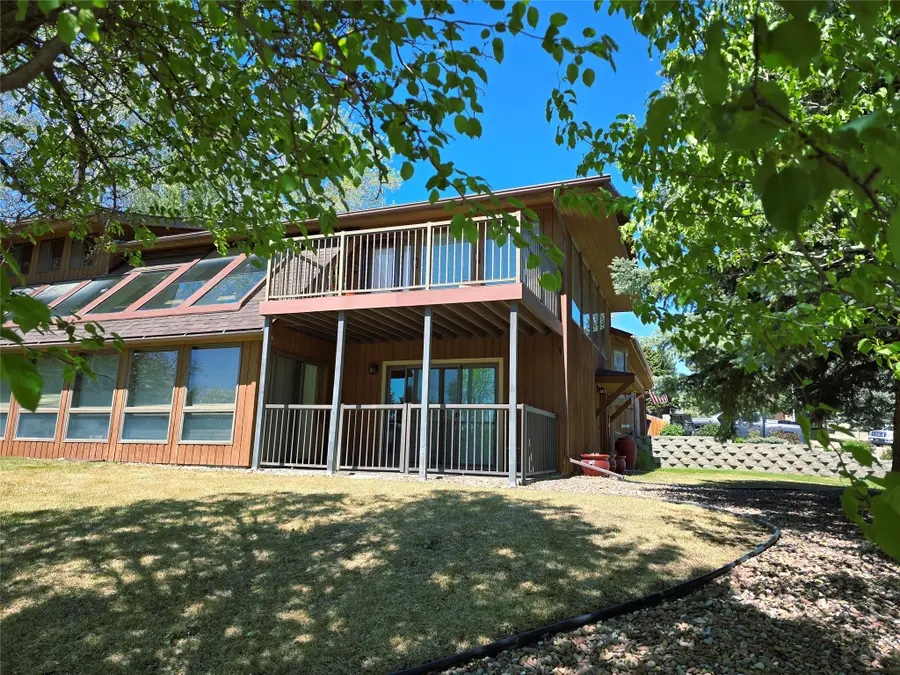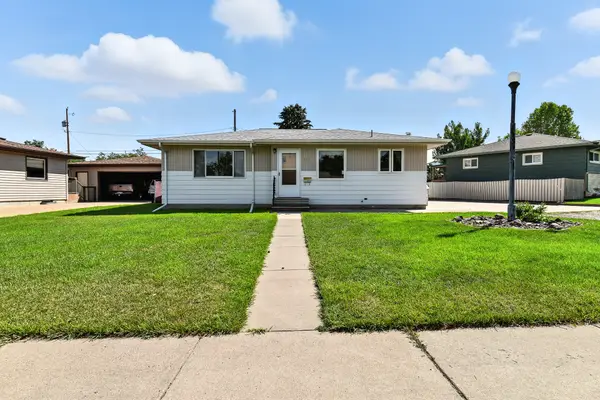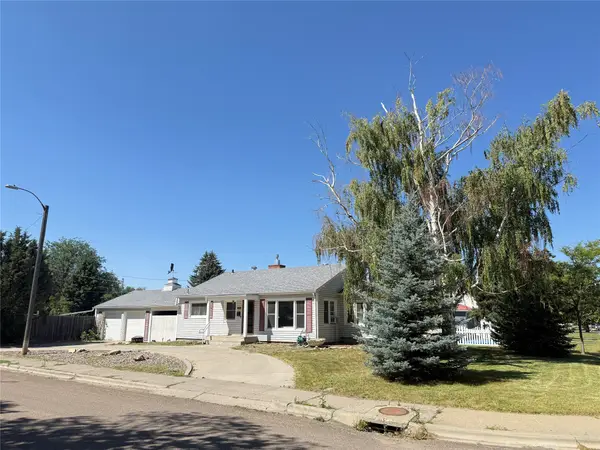2312 Sundance Drive, Great Falls, MT 59404
Local realty services provided by:ERA Lambros Real Estate



2312 Sundance Drive,Great Falls, MT 59404
$660,000
- 5 Beds
- 4 Baths
- 4,128 sq. ft.
- Single family
- Active
Listed by:kim l martin
Office:dascoulias realty group
MLS#:30048094
Source:MT_NMAR
Price summary
- Price:$660,000
- Price per sq. ft.:$159.88
About this home
Be one of the handful of folks that live on Sundance Drive in Fox Farm. Your future comes with a corner lot, mature trees and one of the largest kitchens I have encountered! No, you're not seeing double ~ the kitchen has 2 gas stoves, 2 microwaves and 2 built in dishwashers. The heart of the home has a mammoth granite island, bay window, farmhouse sink, wine cooler, XL dining area and an entire wall of pantry storage, hidden behind custom cabinetry. Where do we go from there? One level up has a beautiful living room with lots of natural light, vaulted ceilings, brick fireplace and an entire "wing" devoted to the Primary Suite. Just the bedroom itself is over 260 sqft and that doesn't include the walk-in closet, huge tile shower with 2 heads, double vanity & private office/nursery. Down a level brings you to the main foyer, 3 more spacious bedrooms, rec room with fireplace & wet bar and of course another 3/4 bath. You really have to see what this home has to offer in person! Then, the daylight lower level has yet another enormous bedroom and not 1, not 2 but 3 closets. This level also features the utility room with on-demand water heater, newer furnace, storage area and a full bathroom. A few things to note: the built-in sound system for the Master Suite, 2 mini split cooling systems as well as central air conditioning, fully functioning hot tub in the backyard, heater garage, sprinkler system, private balcony and last but not least, the sunroom/garden area. This is truly a unique home that might be perfect for multi-generational living. Make your appointment today.
Contact an agent
Home facts
- Year built:1981
- Listing Id #:30048094
- Added:96 day(s) ago
- Updated:August 05, 2025 at 02:34 PM
Rooms and interior
- Bedrooms:5
- Total bathrooms:4
- Full bathrooms:1
- Half bathrooms:1
- Living area:4,128 sq. ft.
Heating and cooling
- Cooling:Central Air
- Heating:Baseboard, Electric, Forced Air, Gas
Structure and exterior
- Roof:Composition
- Year built:1981
- Building area:4,128 sq. ft.
- Lot area:0.27 Acres
Finances and disclosures
- Price:$660,000
- Price per sq. ft.:$159.88
- Tax amount:$5,059 (2024)
New listings near 2312 Sundance Drive
- New
 $229,000Active6.57 Acres
$229,000Active6.57 AcresTBD Sapphire Lane, Great Falls, MT 59405
MLS# 30055880Listed by: CATALYST COMMERCIAL - New
 $355,000Active4 beds 2 baths2,052 sq. ft.
$355,000Active4 beds 2 baths2,052 sq. ft.1820 1st Avenue N, Great Falls, MT 59401
MLS# 30054719Listed by: TYREE REAL ESTATE, INC. - New
 $375,000Active5 beds 1 baths2,083 sq. ft.
$375,000Active5 beds 1 baths2,083 sq. ft.310 Carol Drive, Great Falls, MT 59405
MLS# 30055772Listed by: FATHOM REALTY MT, LLC - New
 $649,900Active4 beds 3 baths3,584 sq. ft.
$649,900Active4 beds 3 baths3,584 sq. ft.2612 Rainbow Dam Road, Great Falls, MT 59404
MLS# 30055847Listed by: RE/MAX OF GREAT FALLS - New
 $328,000Active3 beds 2 baths1,872 sq. ft.
$328,000Active3 beds 2 baths1,872 sq. ft.3721 5th Avenue N, Great Falls, MT 59401
MLS# 30055867Listed by: DUSTIN YOUNG AND COMPANY - New
 $350,000Active3 beds 3 baths1,728 sq. ft.
$350,000Active3 beds 3 baths1,728 sq. ft.2405 4th Street Ne, Great Falls, MT 59404
MLS# 30055691Listed by: DAHLQUIST REALTORS - New
 $259,000Active3 beds 2 baths2,492 sq. ft.
$259,000Active3 beds 2 baths2,492 sq. ft.2726 7th Avenue N, Great Falls, MT 59401
MLS# 30055824Listed by: DASCOULIAS REALTY GROUP - New
 $330,000Active4 beds 2 baths2,321 sq. ft.
$330,000Active4 beds 2 baths2,321 sq. ft.1504 17th Street S, Great Falls, MT 59405
MLS# 30055705Listed by: MONTANA REALTY - New
 $429,000Active4 beds 3 baths2,898 sq. ft.
$429,000Active4 beds 3 baths2,898 sq. ft.1020 3rd Avenue N, Great Falls, MT 59401
MLS# 30055639Listed by: DUSTIN YOUNG AND COMPANY - New
 $150,000Active14.44 Acres
$150,000Active14.44 Acres5 Chandelle Lane, Great Falls, MT 59404
MLS# 30055673Listed by: MONROE REALTY GROUP
