131 Eastside Hwy, Hamilton, MT 59840
Local realty services provided by:ERA Lambros Real Estate
131 Eastside Hwy,Hamilton, MT 59840
$1,950,000
- 3 Beds
- 5 Baths
- 4,498 sq. ft.
- Single family
- Active
Listed by: josh perkins
Office: purewest real estate - missoula
MLS#:30044324
Source:MT_NMAR
Price summary
- Price:$1,950,000
- Price per sq. ft.:$433.53
About this home
Landscaping & Driveway installation Credit Available! This home is located just minutes from the Stock Farm Club - where thoughtful design, upscale finishes, and Bitterroot Valley views come together. This well-designed home offers both functionality & flexibility, perfect for multigenerational living or rental income potential.
On the main level, you’ll find a spacious open-concept chef’s kitchen featuring high-end appliances, custom cabinets, large pantry, ideal for entertaining. The primary suite offers serene valley views, a luxurious en-suite bath, and refined comfort. You will appreciate the in-home office area perfect for remote work. The oversized three-car garage is heated and includes a half bath.
Upstairs, a separate lock-off living quarters await with its own full kitchen, a second primary suite with its own laundry, walk-in shower additionally you will find a guest room, full bath and media room. Each space finished with top-tier materials and attention to detail. Covered decks on both levels provide sweeping views of the Bitterroot Mountains, creating the perfect backdrop for outdoor dining or peaceful mornings. This property blends privacy, luxury, and proximity to Hamilton’s best amenities. Whether you’re seeking a centrally located sanctuary, an investment opportunity, or space to share with loved ones, this home has many options.
Contact an agent
Home facts
- Year built:2022
- Listing ID #:30044324
- Added:318 day(s) ago
- Updated:February 10, 2026 at 03:24 PM
Rooms and interior
- Bedrooms:3
- Total bathrooms:5
- Full bathrooms:3
- Half bathrooms:2
- Living area:4,498 sq. ft.
Heating and cooling
- Cooling:Central Air
- Heating:Forced Air
Structure and exterior
- Roof:Metal
- Year built:2022
- Building area:4,498 sq. ft.
- Lot area:0.5 Acres
Utilities
- Water:Well
Finances and disclosures
- Price:$1,950,000
- Price per sq. ft.:$433.53
New listings near 131 Eastside Hwy
- New
 $129,000Active3.3 Acres
$129,000Active3.3 AcresNHN Skalkaho Hwy, Hamilton, MT 59840
MLS# 30064994Listed by: EXP REALTY LLC - MISSOULA - New
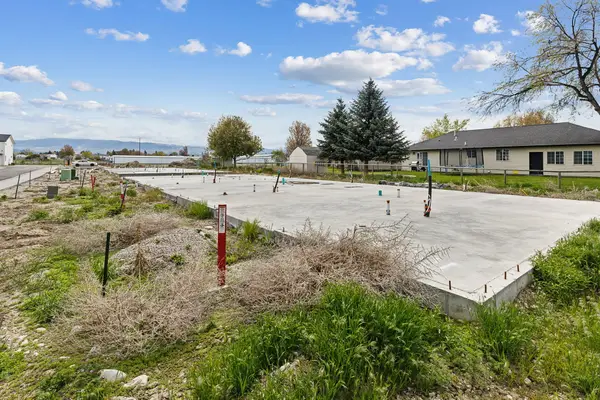 $300,000Active0.2 Acres
$300,000Active0.2 Acres201, 203,205, 207 Amusement Avenue, Hamilton, MT 59840
MLS# 30064982Listed by: DOUBLE BLACK DIAMOND REAL ESTATE - New
 $255,000Active1.29 Acres
$255,000Active1.29 Acres103 Gauge Way, Hamilton, MT 59840
MLS# 30064762Listed by: ENGEL & VLKERS WESTERN FRONTIER - HAMILTON - New
 $245,000Active1.29 Acres
$245,000Active1.29 Acres87 Gauge Way, Hamilton, MT 59840
MLS# 30064763Listed by: ENGEL & VLKERS WESTERN FRONTIER - HAMILTON - New
 $425,000Active7.34 Acres
$425,000Active7.34 AcresNHN Falcon Watch Road W #Lot 4, Hamilton, MT 59840
MLS# 30064774Listed by: CORNERSTONE REALTY - New
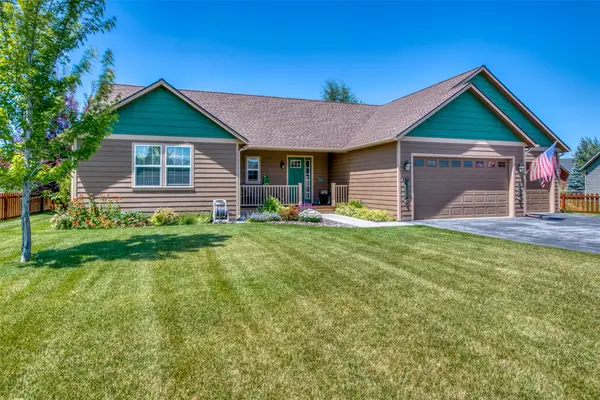 $674,500Active3 beds 2 baths1,721 sq. ft.
$674,500Active3 beds 2 baths1,721 sq. ft.140 Ponce De Leon Court, Hamilton, MT 59840
MLS# 30064766Listed by: BERKSHIRE HATHAWAY HOMESERVICES - HAMILTON - New
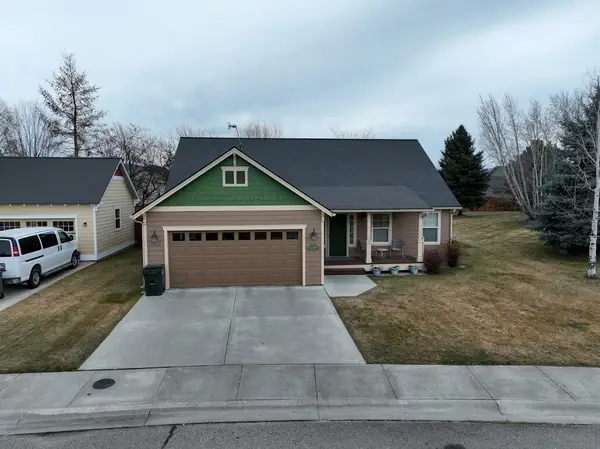 $495,000Active3 beds 2 baths1,419 sq. ft.
$495,000Active3 beds 2 baths1,419 sq. ft.101 Sage Lane, Hamilton, MT 59840
MLS# 30064779Listed by: WINDERMERE HAMILTON  $1,099,900Active3 beds 3 baths2,632 sq. ft.
$1,099,900Active3 beds 3 baths2,632 sq. ft.469 Owings Loop, Hamilton, MT 59840
MLS# 30064532Listed by: DEVRIES REAL ESTATE- New
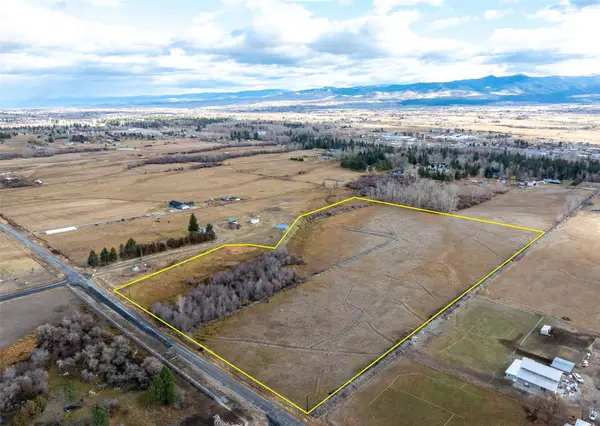 $579,000Active16.43 Acres
$579,000Active16.43 Acres340 Ricketts Road, Hamilton, MT 59840
MLS# 30063528Listed by: WINDERMERE GREAT DIVIDE BOZEMAN 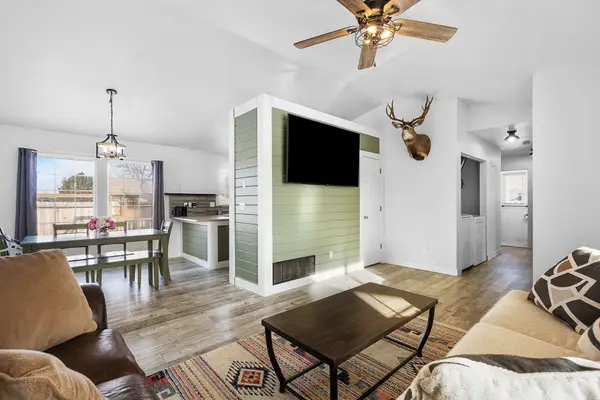 $439,000Active3 beds 2 baths1,146 sq. ft.
$439,000Active3 beds 2 baths1,146 sq. ft.122 Harry Court, Hamilton, MT 59840
MLS# 30064665Listed by: DOUBLE BLACK DIAMOND REAL ESTATE

