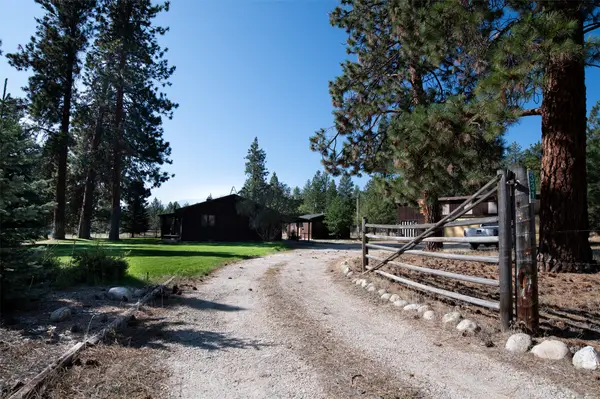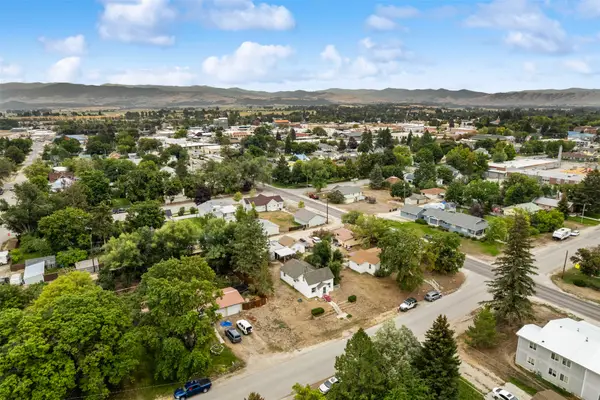422 Back Nine Lane, Hamilton, MT 59840
Local realty services provided by:ERA Lambros Real Estate
422 Back Nine Lane,Hamilton, MT 59840
$2,950,000
- 5 Beds
- 6 Baths
- 7,830 sq. ft.
- Single family
- Active
Listed by:bobbi j j lockhart
Office:purewest real estate - hamilton
MLS#:30016145
Source:MT_NMAR
Price summary
- Price:$2,950,000
- Price per sq. ft.:$376.76
- Monthly HOA dues:$54.17
About this home
SELLER SAYS SELL!! Stunning panoramic mountain views & beautiful custom 5-bedroom home built with thoughtful craftsmanship, quality & well cared for living space on 16/-acres, near the exclusive Stock Farm Golf & Sporting Club & Public Course. The house features massive exposed beams, granite & marble, and floor-to-ceiling windows with 360-degree views. The spacious two great rooms offer custom fireplaces showcasing an exceptional atmosphere. The incredible, open floor plan provides plenty of room to comfortably entertain large gatherings or relax in front of the cozy fireplaces, enjoying the peaceful quiet and viewing the various types of wildlife, including deer, geese, ducks, and more. Private paradise and the gorgeous, enchanting Bitterroot and Sapphire mountain views. Watch the Bitterroot Valley weather dance through the massive canyons, always displaying a magnificent show. 5-car heated garage and hobby/garden room. Privacy, enchanting views, close to town! See Video Tour. Seller says priced under appraisal!!
6700 sq ft, 4 Fireplaces. Irrigation is set -up from an irrigation well. NEW UPDATES TO THE HOME:
*Lighting System. Voice command or app-controlled. LED bulbs throughout.
*Energy-efficient blinds with remote-controlled operation in the master bedroom and living rooms.
*Updated bathroom fixtures in master bathroom *New exterior paint on entire home ~ 2023 *Driveway black top oiled ~ 2024 *Energy efficient commercial water heater and recirculating pump ~ 2024 *Energy efficient Geothermal heating/cooling system ~ 2025 *Complete remodel on upstairs guest bathroom ~ 2024 *Added upstairs laundry room ~ 2024 *New carpet in guest bedrooms ~ 2023
*2 garage door openers ~ 2024
*New well irrigation system designed to optimize water distribution, enhance efficiency. User friendly programmable controller~ 2024 *Newly established grass pasture ~2024
In the Montana valley where Yellowstone is filmed.
Welcome home to your exquisitely built custom home.
*End of the road privacy on 16+ acres
*1200 ft of golf course frontage
*360 degree views
*Incredible architecture
*Marble flooring
*Granite countertops
*Fully tiled showers with glass doors
*5 car heated garage
*2 large wood burning fireplaces *2 Gas fireplaces
*Work out room with large sauna and complete shower, vanity sink and toilet area
*2 kitchen pantries
*Large wet bar perfect for entertaining *Home audio system throughout house, outdoor patios and garage area *Large patio areas for entertaining *Swarovski crystal chandeliers *Built in dressers drawers in master closets, his and hers. Sit down vanity in her closet
This home has well appointed walls, lighting and space to showcase art & sculptures. Must see to appreciate the beautifully crafted and carefully engineered staircase.
5 Bedrooms and 5 bathrooms. The home offers spacious bedroom/office space with fireplace on main level, a luxurious sauna, & workout room. Upper level private primary bedroom suite with fireplace & office, two private designer closets with built in wardrobe care station.
This elegant home offers a large, airy gourmet kitchen with a chef's cooking and prep station.
The stunning custom bar is exceptionally crafted for entertaining. Two lovely living rooms offer fabulous, stunning fireplaces. Formal dining room and kitchen seating areas. The property features numerous outdoor spaces, including an attractive patio ideal for entertaining. Appliances: Jenn Aire. Chef Station has a Viking gas cook top, griddle and grill.
The home includes a new lighting & maintenance system that can be maintained on-site or remotely.
Private end of the road property on 15+ acres. Horses & cows are allowed.
Contact an agent
Home facts
- Year built:1994
- Listing ID #:30016145
- Added:691 day(s) ago
- Updated:October 02, 2025 at 02:26 PM
Rooms and interior
- Bedrooms:5
- Total bathrooms:6
- Full bathrooms:5
- Half bathrooms:1
- Living area:7,830 sq. ft.
Heating and cooling
- Heating:Electric, Forced Air, Gas, Geothermal, Propane, Stove
Structure and exterior
- Roof:Composition
- Year built:1994
- Building area:7,830 sq. ft.
- Lot area:16.4 Acres
Utilities
- Water:Well
Finances and disclosures
- Price:$2,950,000
- Price per sq. ft.:$376.76
- Tax amount:$21,488 (2024)
New listings near 422 Back Nine Lane
- New
 $889,000Active4 beds 2 baths2,211 sq. ft.
$889,000Active4 beds 2 baths2,211 sq. ft.411 W River Road, Hamilton, MT 59840
MLS# 30058271Listed by: PUREWEST REAL ESTATE - HAMILTON - New
 $585,000Active3 beds 1 baths1,404 sq. ft.
$585,000Active3 beds 1 baths1,404 sq. ft.128 Dutch Hill Road, Hamilton, MT 59840
MLS# 30058067Listed by: KATIE L WARD REAL ESTATE - New
 $585,000Active0.9 Acres
$585,000Active0.9 Acres128 Dutch Hill Road, Hamilton, MT 59840
MLS# 30058063Listed by: KATIE L WARD REAL ESTATE - New
 Listed by ERA$927,000Active3 beds 3 baths3,590 sq. ft.
Listed by ERA$927,000Active3 beds 3 baths3,590 sq. ft.704 Sheafman Creek Road, Hamilton, MT 59840
MLS# 30058208Listed by: ERA LAMBROS REAL ESTATE FLORENCE - New
 $239,000Active2 beds 1 baths892 sq. ft.
$239,000Active2 beds 1 baths892 sq. ft.510 N 2nd Street, Hamilton, MT 59840
MLS# 30058072Listed by: PUREWEST REAL ESTATE - HAMILTON - New
 $2,125,000Active3 beds 3 baths2,943 sq. ft.
$2,125,000Active3 beds 3 baths2,943 sq. ft.1110 Steller Way, Hamilton, MT 59840
MLS# 30057838Listed by: ENGEL & VLKERS WESTERN FRONTIER - HAMILTON - New
 $925,000Active3 beds 3 baths2,124 sq. ft.
$925,000Active3 beds 3 baths2,124 sq. ft.847 Sheafman Creek Road, Hamilton, MT 59840
MLS# 30057745Listed by: WINDERMERE HAMILTON - New
 $749,900Active5 beds 4 baths3,872 sq. ft.
$749,900Active5 beds 4 baths3,872 sq. ft.725 Curdys Cove Loop, Hamilton, MT 59840
MLS# 30057787Listed by: REAL BROKER, LLC  $579,900Active3 beds 2 baths1,868 sq. ft.
$579,900Active3 beds 2 baths1,868 sq. ft.331 Mill Creek Road, Hamilton, MT 59840
MLS# 30057546Listed by: BERKSHIRE HATHAWAY HOMESERVICES - HAMILTON $335,000Active1 beds 1 baths990 sq. ft.
$335,000Active1 beds 1 baths990 sq. ft.406 N 6th Street N, Hamilton, MT 59840
MLS# 30057166Listed by: REAL BROKER, LLC
