511 Gold Creek Loop, Hamilton, MT 59840
Local realty services provided by:ERA Lambros Real Estate
511 Gold Creek Loop,Hamilton, MT 59840
$1,950,000
- 4 Beds
- 4 Baths
- 5,829 sq. ft.
- Single family
- Active
Listed by: steve zech
Office: montana westgate realty, inc.
MLS#:30054371
Source:MT_NMAR
Price summary
- Price:$1,950,000
- Price per sq. ft.:$334.53
About this home
Two Homes on Hamilton's West side facing the beautiful Sapphire Mountains, a Mini-ranch setup for horses and cattle on 10 level acres with fencing, automatic waterer and a concrete pad with hitching post for the horses. The barn has 4 stalls, tack room and 62 x 80 indoor riding area with indoor pump, there are also 2 lean-to sheds. The first home offers 3700 SF with 4 bedrooms and an office. Main level has a custom kitchen with Corian counter tops. There is a formal dining room, living room with gas fireplace and a large family room with a wood stove for those cozy winter nights, plus 2 bedrooms and a master suite with a gas fireplace and sitting room. The master bath has a garden tub, on demand heating and vanity area with a large walk-in closet. In addition, there is a full bathroom and a 1/2 bathroom in the laundry room that leads to the garage. Plus a pantry and a storage supply closet. New water heater and newer gas forced-air furnace. Hi-speed Fiber optics internet available. The walkout basement features a large office, guest bedroom, full bath, family room with gas fireplace, wet bar and two storage rooms. Off this, is a large 4 season sun room with gas fireplace and just outside is a covered BBQ area and fire pit to enjoy evening bonfires. There is also a wood shed, storage shed and an ATV shed. The second home, great for extended family or rental, features 3 bedrroms, 2 1/2 bathrooms, laundry room, living room, dining room, family room and office. It also has a oversized garage with work area and 2 large storage rooms. This home has a newer furnace. The grounds have 2 high production wells, one having an emergency hand pump, fenced garden with pear tree. The property is surrounded by a large ranch and on a county maintained road.
Contact an agent
Home facts
- Year built:2004
- Listing ID #:30054371
- Added:205 day(s) ago
- Updated:February 10, 2026 at 03:24 PM
Rooms and interior
- Bedrooms:4
- Total bathrooms:4
- Full bathrooms:2
- Half bathrooms:1
- Living area:5,829 sq. ft.
Heating and cooling
- Cooling:Central Air
- Heating:Forced Air, Gas, Propane, Stove
Structure and exterior
- Roof:Composition
- Year built:2004
- Building area:5,829 sq. ft.
- Lot area:10 Acres
Utilities
- Water:Well
Finances and disclosures
- Price:$1,950,000
- Price per sq. ft.:$334.53
- Tax amount:$2,696 (2024)
New listings near 511 Gold Creek Loop
- New
 $129,000Active3.3 Acres
$129,000Active3.3 AcresNHN Skalkaho Hwy, Hamilton, MT 59840
MLS# 30064994Listed by: EXP REALTY LLC - MISSOULA - New
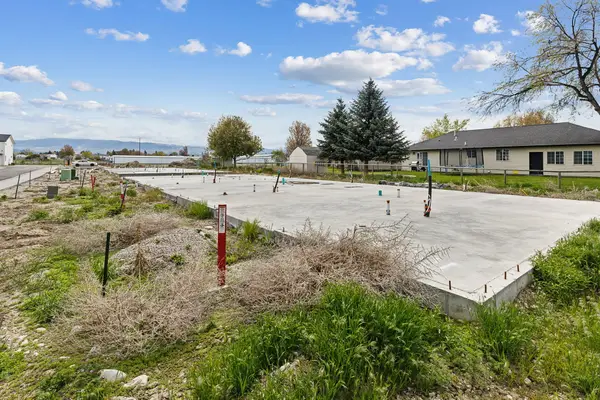 $300,000Active0.2 Acres
$300,000Active0.2 Acres201, 203,205, 207 Amusement Avenue, Hamilton, MT 59840
MLS# 30064982Listed by: DOUBLE BLACK DIAMOND REAL ESTATE - New
 $255,000Active1.29 Acres
$255,000Active1.29 Acres103 Gauge Way, Hamilton, MT 59840
MLS# 30064762Listed by: ENGEL & VLKERS WESTERN FRONTIER - HAMILTON - New
 $245,000Active1.29 Acres
$245,000Active1.29 Acres87 Gauge Way, Hamilton, MT 59840
MLS# 30064763Listed by: ENGEL & VLKERS WESTERN FRONTIER - HAMILTON - New
 $425,000Active7.34 Acres
$425,000Active7.34 AcresNHN Falcon Watch Road W #Lot 4, Hamilton, MT 59840
MLS# 30064774Listed by: CORNERSTONE REALTY - New
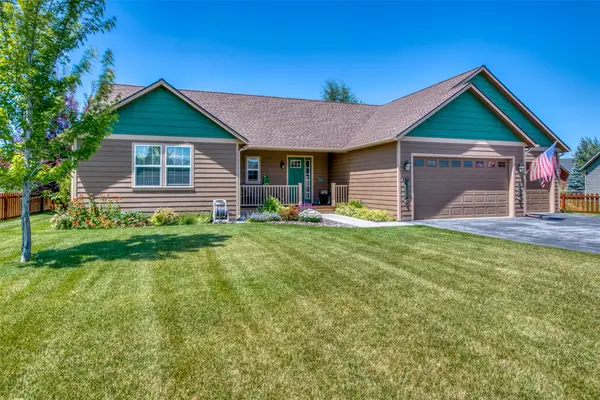 $674,500Active3 beds 2 baths1,721 sq. ft.
$674,500Active3 beds 2 baths1,721 sq. ft.140 Ponce De Leon Court, Hamilton, MT 59840
MLS# 30064766Listed by: BERKSHIRE HATHAWAY HOMESERVICES - HAMILTON - New
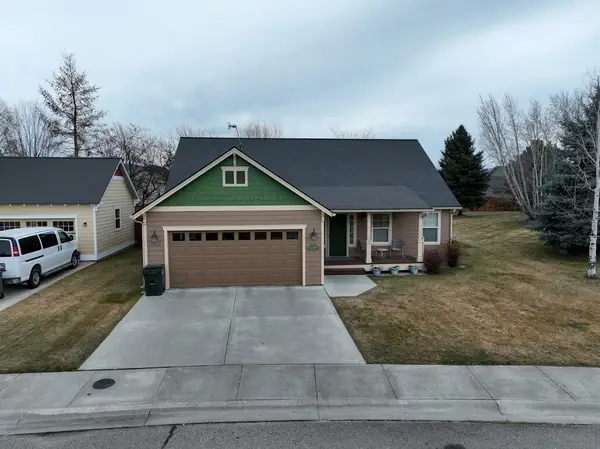 $495,000Active3 beds 2 baths1,419 sq. ft.
$495,000Active3 beds 2 baths1,419 sq. ft.101 Sage Lane, Hamilton, MT 59840
MLS# 30064779Listed by: WINDERMERE HAMILTON  $1,099,900Active3 beds 3 baths2,632 sq. ft.
$1,099,900Active3 beds 3 baths2,632 sq. ft.469 Owings Loop, Hamilton, MT 59840
MLS# 30064532Listed by: DEVRIES REAL ESTATE- New
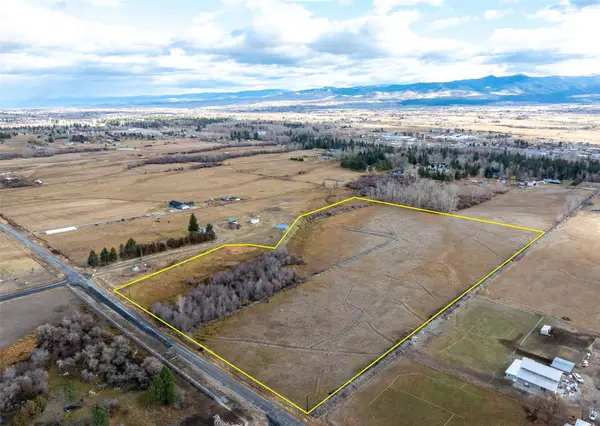 $579,000Active16.43 Acres
$579,000Active16.43 Acres340 Ricketts Road, Hamilton, MT 59840
MLS# 30063528Listed by: WINDERMERE GREAT DIVIDE BOZEMAN 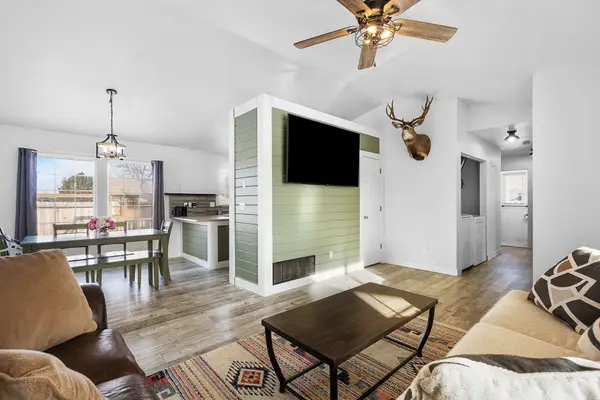 $439,000Active3 beds 2 baths1,146 sq. ft.
$439,000Active3 beds 2 baths1,146 sq. ft.122 Harry Court, Hamilton, MT 59840
MLS# 30064665Listed by: DOUBLE BLACK DIAMOND REAL ESTATE

