120 Horseshoe Loop, Harrison, MT 59735
Local realty services provided by:ERA Landmark Real Estate
120 Horseshoe Loop,Harrison, MT 59735
$1,289,000
- 3 Beds
- 3 Baths
- 3,736 sq. ft.
- Single family
- Active
Listed by: bobbi campbell
Office: venture west realty
MLS#:403892
Source:MT_BZM
Price summary
- Price:$1,289,000
- Price per sq. ft.:$345.02
- Monthly HOA dues:$8.33
About this home
Welcome to this incredible custom home, perfectly situated on over 21 acres of pristine Montana landscape featuring a private spring. Designed to take full advantage of the breathtaking surroundings, this 3,3736 home features a dramatic open floor plan highlighted by a 20-foot wall of windows and sliding doors that perfectly frame sweeping 360-degree panoramic views of the Tobacco Roots, Lone Peak, and the Bridger Mountains. Inside you will find 3 spacious bedrooms, and 3 beautifully appointed bathrooms, and a chef’s kitchen equated with top-of-the-line appliances, ideal for entertaining or a cozy evening at home. With countless thoughtful design elements throughout, including vaulted ceilings that create a warm, sophisticated ambiance, custom white oak flooring, Douglas fir and elm accents, and a heated two-car garage, every detail of this home has been perfected. With convenient highway access and a quick commute to Bozeman, Ennis, or Three Forks, this unique property offers both tranquility and accessibility — the perfect balance of seclusion and convenience!
Contact an agent
Home facts
- Year built:2021
- Listing ID #:403892
- Added:189 day(s) ago
- Updated:December 18, 2025 at 04:18 PM
Rooms and interior
- Bedrooms:3
- Total bathrooms:3
- Full bathrooms:2
- Living area:3,736 sq. ft.
Heating and cooling
- Cooling:Wall Window Units
- Heating:Propane, Radiant Floor
Structure and exterior
- Roof:Asphalt
- Year built:2021
- Building area:3,736 sq. ft.
- Lot area:21.34 Acres
Finances and disclosures
- Price:$1,289,000
- Price per sq. ft.:$345.02
- Tax amount:$4,607 (2024)
New listings near 120 Horseshoe Loop
- New
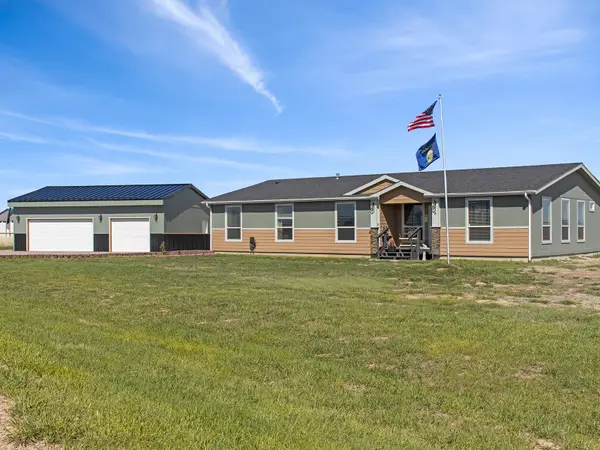 $770,000Active4 beds 3 baths2,563 sq. ft.
$770,000Active4 beds 3 baths2,563 sq. ft.8 Duke Drive, Harrison, MT 59735
MLS# 30063455Listed by: LANCASTER AND COMPANY, PREMIER PROPERTIES 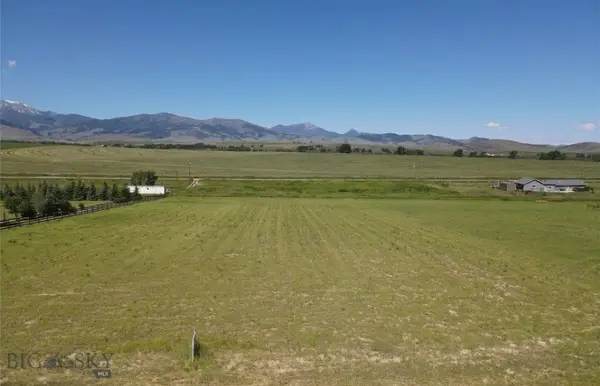 $160,000Active1.94 Acres
$160,000Active1.94 AcresLot 7 Wildcat Drive, Harrison, MT 59735
MLS# 407509Listed by: KELLER WILLIAMS MONTANA REALTY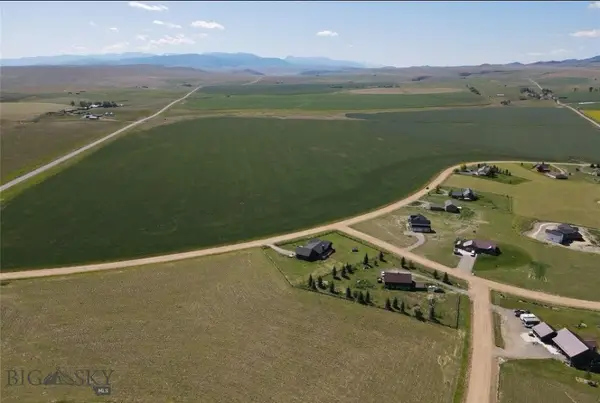 $185,000Pending1.81 Acres
$185,000Pending1.81 AcresLot 6 Wildcat Drive, Harrison, MT 59735
MLS# 407511Listed by: KELLER WILLIAMS MONTANA REALTY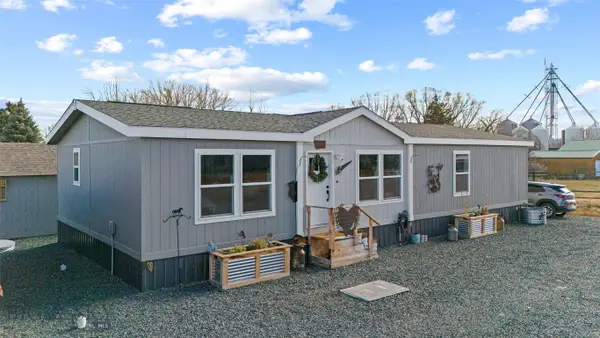 $420,000Active0.32 Acres
$420,000Active0.32 Acres152 Park Avenue, Harrison, MT 59735
MLS# 407261Listed by: KELLER WILLIAMS MONTANA REALTY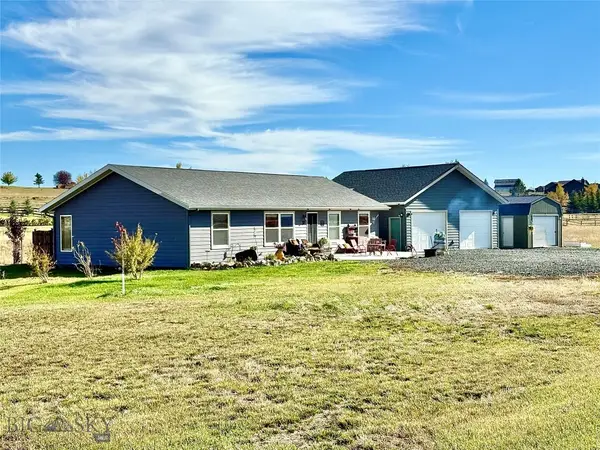 $795,000Active3 beds 3 baths1,865 sq. ft.
$795,000Active3 beds 3 baths1,865 sq. ft.37 Norwegian Creek Road, Harrison, MT 59735
MLS# 406625Listed by: REALTY ONE GROUP PEAK $440,000Active3 beds 1 baths1,355 sq. ft.
$440,000Active3 beds 1 baths1,355 sq. ft.125 Center Street, Harrison, MT 58735
MLS# 404538Listed by: AMERIMONT REAL ESTATE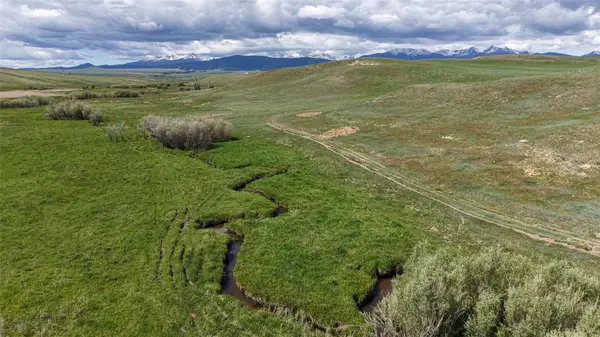 $4,750,000Active480 Acres
$4,750,000Active480 AcresTBD Williams Lane, Harrison, MT 59735
MLS# 30052951Listed by: WESTERN RANCH BROKERS LLC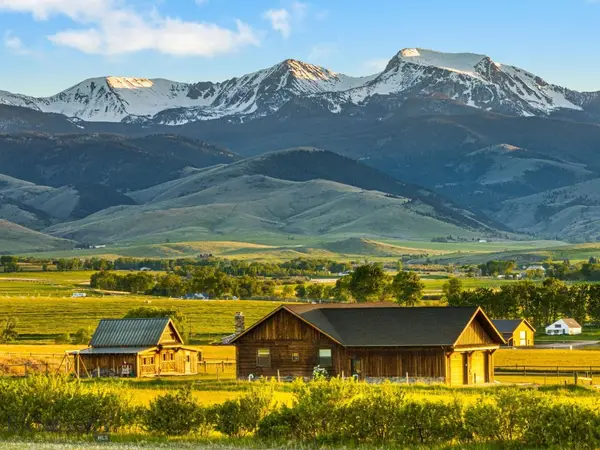 $825,000Active4 beds 2 baths2,688 sq. ft.
$825,000Active4 beds 2 baths2,688 sq. ft.64 Duke Drive, Harrison, MT 59735
MLS# 402661Listed by: OUTLAW REALTY
