1160 Laurel Street, Helena, MT 59601
Local realty services provided by:ERA Lambros Real Estate
1160 Laurel Street,Helena, MT 59601
$560,000
- 3 Beds
- 3 Baths
- 1,790 sq. ft.
- Single family
- Active
Listed by: liam mitchell
Office: exp realty - helena
MLS#:30060916
Source:MT_NMAR
Price summary
- Price:$560,000
- Price per sq. ft.:$312.85
About this home
Modern Scandinavian-inspired new build located just off Laurel Street, offering beautiful views of Mount Helena. Currently under construction, this thoughtfully designed two-story home features 3 bedrooms—all with walk-in closets—2.5 baths, and an open-concept main level combining the kitchen, dining, and living spaces. The kitchen will include high-end custom wood cabinetry and a walk-in pantry. A second-floor interior balcony overlooks the main living area, with a conveniently located laundry room near the bedrooms. The standout feature of this property is the covered rooftop veranda, accessible from an exterior staircase, creating an elevated outdoor space perfect for relaxing or entertaining. A two-car garage completes the layout. Renderings depict the anticipated style and design, though the final appearance may vary.
Listing agent is a licensed real estate agent in The State of Montana related to sellers. This home is in the early stages of construction. While certain selections may remain flexible, any modifications beyond color palette or material tone that significantly affects the final construction cost can change final price to the buyer. Renderings are artistic visualizations and may vary from final construction. Taxes listed are reflective of the lot’s previous assessed value prior to construction and will not represent taxes after completion. Contact listing agent for build progress and completion timeline.
Contact an agent
Home facts
- Year built:2026
- Listing ID #:30060916
- Added:42 day(s) ago
- Updated:December 19, 2025 at 03:13 PM
Rooms and interior
- Bedrooms:3
- Total bathrooms:3
- Full bathrooms:2
- Half bathrooms:1
- Living area:1,790 sq. ft.
Heating and cooling
- Cooling:Central Air
- Heating:Forced Air
Structure and exterior
- Roof:Metal
- Year built:2026
- Building area:1,790 sq. ft.
- Lot area:0.07 Acres
Finances and disclosures
- Price:$560,000
- Price per sq. ft.:$312.85
- Tax amount:$947 (2025)
New listings near 1160 Laurel Street
- New
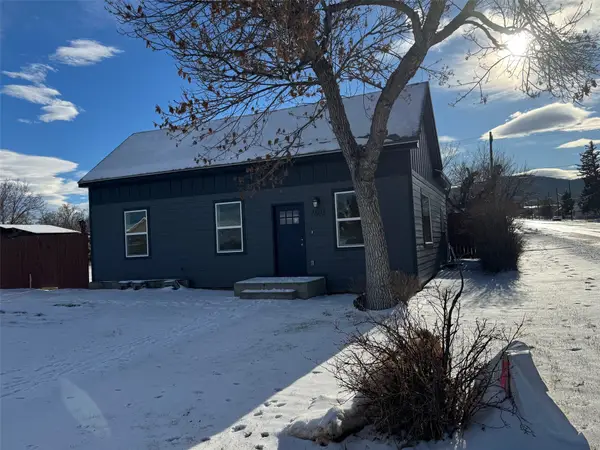 $397,500Active3 beds 1 baths1,080 sq. ft.
$397,500Active3 beds 1 baths1,080 sq. ft.1803 Townsend Avenue, Helena, MT 59601
MLS# 30062215Listed by: RE/MAX OF HELENA - New
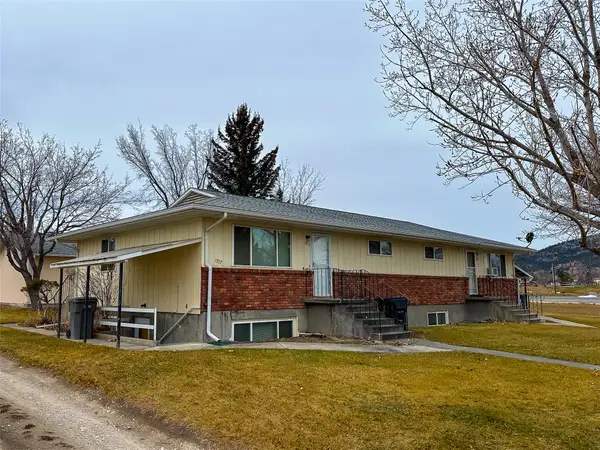 $742,000Active-- beds -- baths3,328 sq. ft.
$742,000Active-- beds -- baths3,328 sq. ft.1701 Townsend Avenue, Helena, MT 59601
MLS# 30062191Listed by: TRIMAC GROUP LLC - New
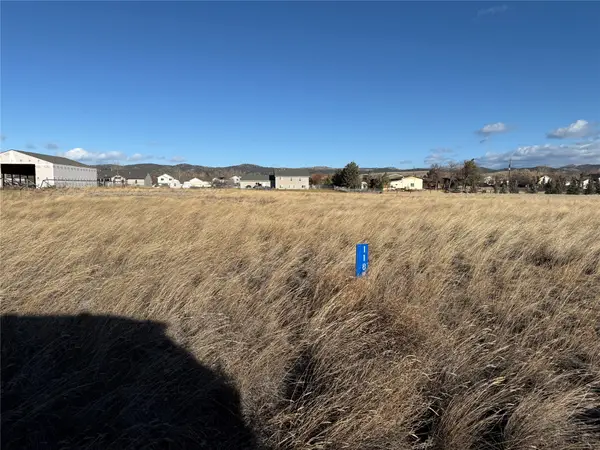 $167,500Active1.02 Acres
$167,500Active1.02 Acres1188 Hunter Road, Helena, MT 59602
MLS# 30062128Listed by: UNCOMMON GROUND, LLC - New
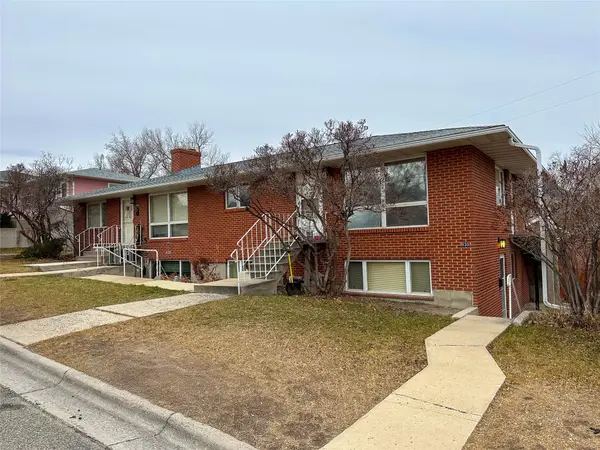 $780,000Active-- beds -- baths4,140 sq. ft.
$780,000Active-- beds -- baths4,140 sq. ft.824-830 N Hoback Street, Helena, MT 59601
MLS# 30062170Listed by: TRIMAC GROUP LLC - New
 $300,000Active0.29 Acres
$300,000Active0.29 AcresTBD Lot 7-8 Argyle, Helena, MT 59601
MLS# 30062120Listed by: CENTURY 21 HERITAGE REALTY - HELENA - New
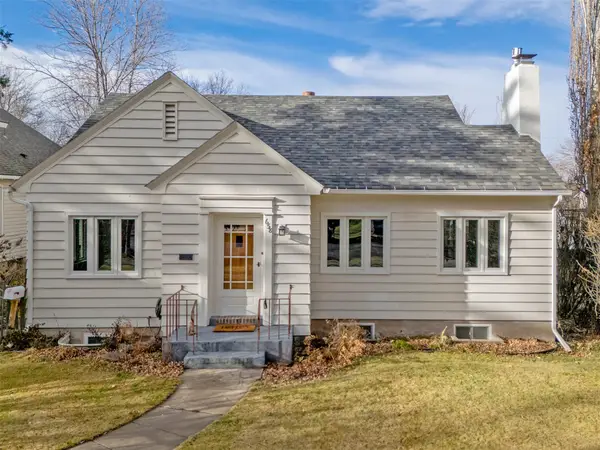 $595,000Active5 beds 2 baths3,290 sq. ft.
$595,000Active5 beds 2 baths3,290 sq. ft.658 N Warren Street, Helena, MT 59601
MLS# 30062082Listed by: BIG SKY BROKERS, LLC - New
 $575,000Active4 beds 2 baths1,620 sq. ft.
$575,000Active4 beds 2 baths1,620 sq. ft.6770 Silver Fox Court, Helena, MT 59602
MLS# 30062072Listed by: EXIT REALTY OF HELENA - New
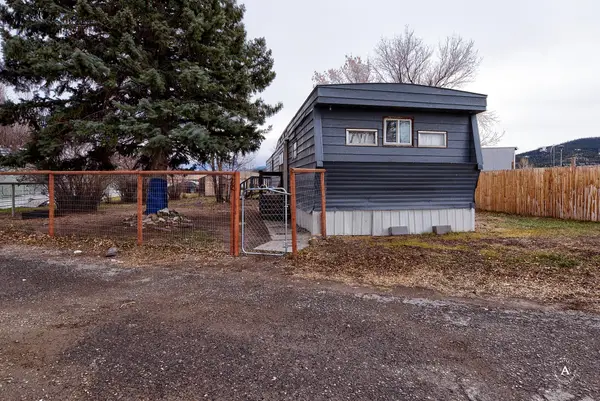 $54,900Active3 beds 1 baths952 sq. ft.
$54,900Active3 beds 1 baths952 sq. ft.2995 Prospect Avenue #22, Helena, MT 59601
MLS# 30061986Listed by: BAHNY REALTY - New
 $39,900Active2 beds 1 baths924 sq. ft.
$39,900Active2 beds 1 baths924 sq. ft.1805 Joslyn Street #327, Helena, MT 59601
MLS# 30061257Listed by: KELLER WILLIAMS CAPITAL REALTY - New
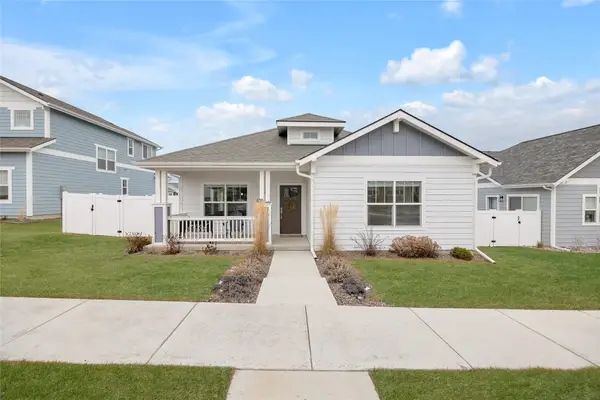 $464,900Active3 beds 2 baths1,479 sq. ft.
$464,900Active3 beds 2 baths1,479 sq. ft.2872 Travis Avenue, Helena, MT 59601
MLS# 30061987Listed by: BIG SKY BROKERS, LLC
