2685 Jeannette Rankin Drive, Helena, MT 59601
Local realty services provided by:ERA Lambros Real Estate
Listed by: tracey olsen
Office: impact real estate montana
MLS#:30057923
Source:MT_NMAR
Price summary
- Price:$389,900
- Price per sq. ft.:$305.56
- Monthly HOA dues:$195
About this home
Welcome to this beautifully maintained single-level 2 bed/2 bath condo in the sought-after Mountain View Meadows subdivision. From the charming curb appeal to the inviting front porch—and the convenient no-stairs rear entrance for the owner and guests—you’ll immediately notice the comfort and accessibility this home provides. Step inside to a bright, open layout filled with natural light, creating a warm and welcoming atmosphere. This newer condo has been meticulously cared for and is in like-new condition, offering true move-in readiness. Enjoy features such as central air conditioning, a fully fenced yard for added privacy, and a well-designed floor plan that maximizes space and function. Condo dues of $195/month cover exterior upkeep, snow removal, and lawn care, allowing for a worry-free, low-maintenance lifestyle. Perfect for those looking to downsize or enjoy lock-and-leave convenience, all within minutes of Highway 12, shopping, dining, and medical services.
Contact an agent
Home facts
- Year built:2020
- Listing ID #:30057923
- Added:78 day(s) ago
- Updated:December 19, 2025 at 03:13 PM
Rooms and interior
- Bedrooms:2
- Total bathrooms:2
- Full bathrooms:2
- Living area:1,276 sq. ft.
Heating and cooling
- Cooling:Central Air
- Heating:Forced Air, Gas
Structure and exterior
- Year built:2020
- Building area:1,276 sq. ft.
Finances and disclosures
- Price:$389,900
- Price per sq. ft.:$305.56
- Tax amount:$3,565 (2024)
New listings near 2685 Jeannette Rankin Drive
- New
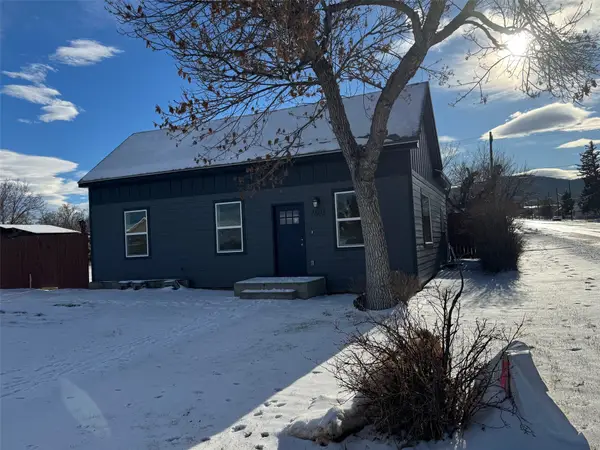 $397,500Active3 beds 1 baths1,080 sq. ft.
$397,500Active3 beds 1 baths1,080 sq. ft.1803 Townsend Avenue, Helena, MT 59601
MLS# 30062215Listed by: RE/MAX OF HELENA - New
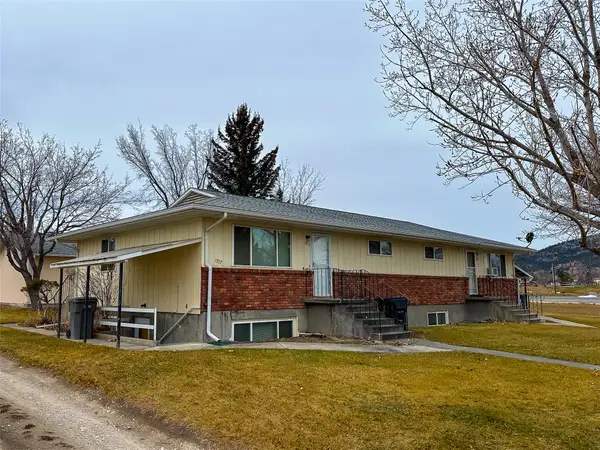 $742,000Active-- beds -- baths3,328 sq. ft.
$742,000Active-- beds -- baths3,328 sq. ft.1701 Townsend Avenue, Helena, MT 59601
MLS# 30062191Listed by: TRIMAC GROUP LLC - New
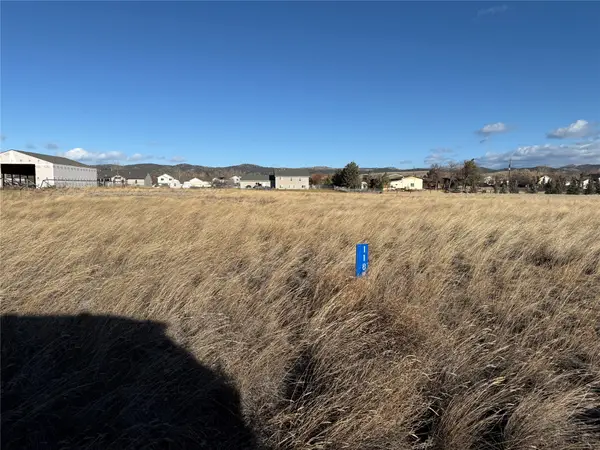 $167,500Active1.02 Acres
$167,500Active1.02 Acres1188 Hunter Road, Helena, MT 59602
MLS# 30062128Listed by: UNCOMMON GROUND, LLC - New
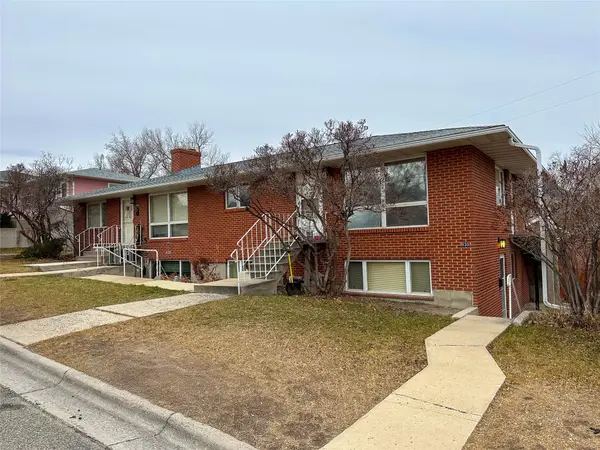 $780,000Active-- beds -- baths4,140 sq. ft.
$780,000Active-- beds -- baths4,140 sq. ft.824-830 N Hoback Street, Helena, MT 59601
MLS# 30062170Listed by: TRIMAC GROUP LLC - New
 $300,000Active0.29 Acres
$300,000Active0.29 AcresTBD Lot 7-8 Argyle, Helena, MT 59601
MLS# 30062120Listed by: CENTURY 21 HERITAGE REALTY - HELENA - New
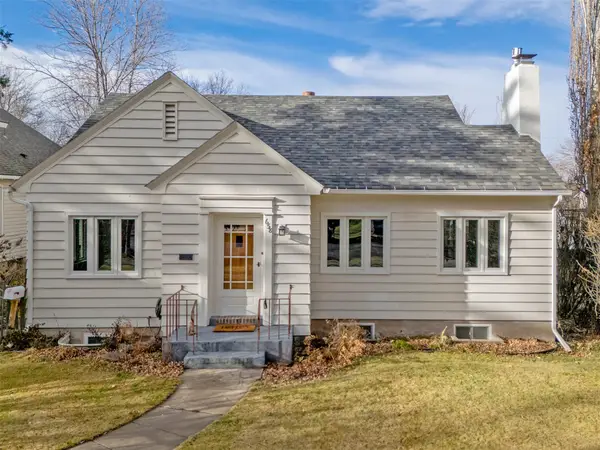 $595,000Active5 beds 2 baths3,290 sq. ft.
$595,000Active5 beds 2 baths3,290 sq. ft.658 N Warren Street, Helena, MT 59601
MLS# 30062082Listed by: BIG SKY BROKERS, LLC - New
 $575,000Active4 beds 2 baths1,620 sq. ft.
$575,000Active4 beds 2 baths1,620 sq. ft.6770 Silver Fox Court, Helena, MT 59602
MLS# 30062072Listed by: EXIT REALTY OF HELENA - New
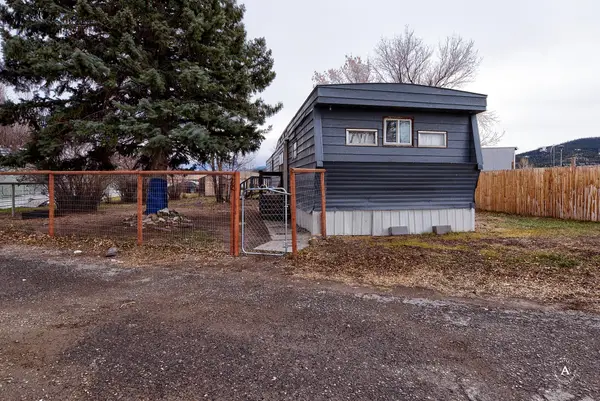 $54,900Active3 beds 1 baths952 sq. ft.
$54,900Active3 beds 1 baths952 sq. ft.2995 Prospect Avenue #22, Helena, MT 59601
MLS# 30061986Listed by: BAHNY REALTY - New
 $39,900Active2 beds 1 baths924 sq. ft.
$39,900Active2 beds 1 baths924 sq. ft.1805 Joslyn Street #327, Helena, MT 59601
MLS# 30061257Listed by: KELLER WILLIAMS CAPITAL REALTY - New
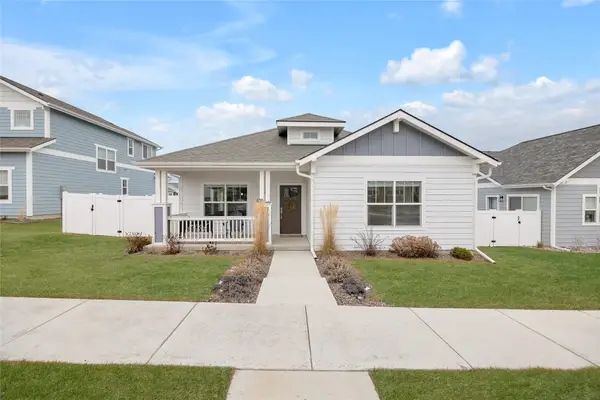 $464,900Active3 beds 2 baths1,479 sq. ft.
$464,900Active3 beds 2 baths1,479 sq. ft.2872 Travis Avenue, Helena, MT 59601
MLS# 30061987Listed by: BIG SKY BROKERS, LLC
