3173 Arabian Road, Helena, MT 59602
Local realty services provided by:ERA Lambros Real Estate
3173 Arabian Road,Helena, MT 59602
$1,200,000
- 4 Beds
- 4 Baths
- 4,929 sq. ft.
- Single family
- Active
Listed by:michael j beattie
Office:mt ranch and home real estate
MLS#:30056520
Source:MT_NMAR
Price summary
- Price:$1,200,000
- Price per sq. ft.:$243.46
- Monthly HOA dues:$10
About this home
This exceptional home blends timeless design with modern comfort, framed by panoramic views of Lake Helena and the surrounding mountains. The open floor plan showcases vaulted ceilings, a dramatic stone fireplace, and expansive windows that capture the landscape in every season. The gourmet kitchen features rich cabinetry, ample counter space, and smooth flow into the dining area and deck—perfect for both quiet evenings and entertaining. The main floor also includes a private office, while the primary suite offers a spa-like retreat with a soaking tub and sweeping views. The finished walkout basement expands the living space with a cozy fireplace, trophy room, craft room, entertainment room, and guest quarters. Features such as ADA accessibility, central vacuum, and security system add ease and peace of mind. Outdoors, enjoy landscaped grounds with underground sprinklers, patios, an attached garage, and large detached shop with room for animals, pasture, and add irrigation if desired.
Contact an agent
Home facts
- Year built:2008
- Listing ID #:30056520
- Added:53 day(s) ago
- Updated:October 21, 2025 at 02:11 PM
Rooms and interior
- Bedrooms:4
- Total bathrooms:4
- Full bathrooms:3
- Half bathrooms:1
- Living area:4,929 sq. ft.
Heating and cooling
- Cooling:Central Air
- Heating:Forced Air
Structure and exterior
- Year built:2008
- Building area:4,929 sq. ft.
- Lot area:5.47 Acres
Utilities
- Water:Well
Finances and disclosures
- Price:$1,200,000
- Price per sq. ft.:$243.46
- Tax amount:$6,748 (2024)
New listings near 3173 Arabian Road
- New
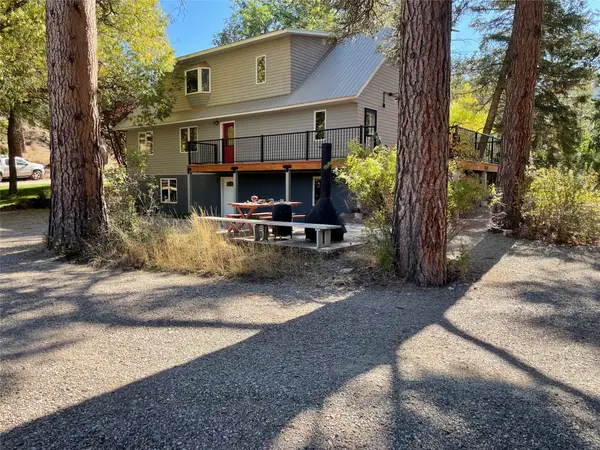 $758,000Active3 beds 2 baths2,201 sq. ft.
$758,000Active3 beds 2 baths2,201 sq. ft.7300 Trout Creek Road, Helena, MT 59602
MLS# 30057592Listed by: COLDWELL BANKER MOUNTAINSIDE REALTY - New
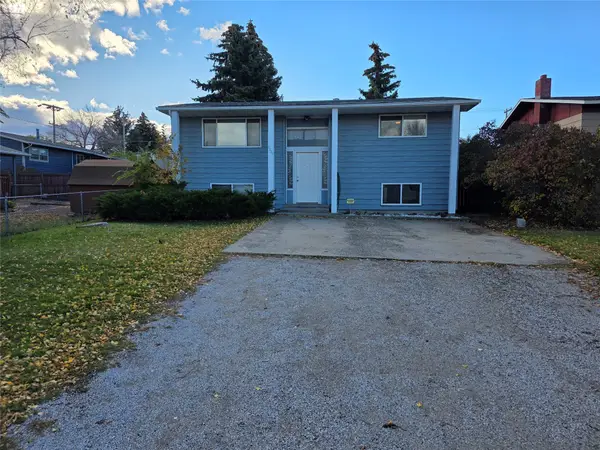 $399,800Active4 beds 2 baths1,816 sq. ft.
$399,800Active4 beds 2 baths1,816 sq. ft.2023 Townsend Avenue, Helena, MT 59601
MLS# 30060148Listed by: EXIT REALTY OF HELENA - New
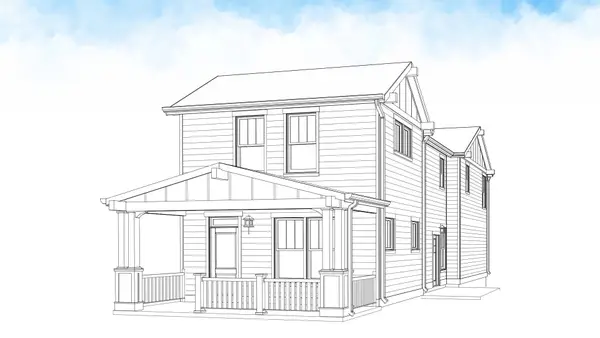 $469,900Active3 beds 3 baths1,721 sq. ft.
$469,900Active3 beds 3 baths1,721 sq. ft.2818 Berwin Street, Helena, MT 59601
MLS# 30060111Listed by: MCCALL REAL ESTATE - New
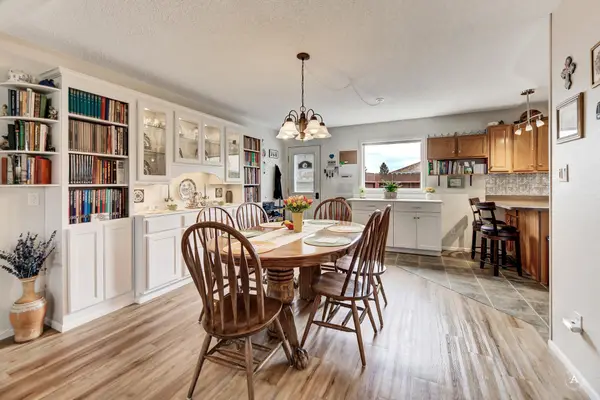 $369,500Active3 beds 2 baths1,664 sq. ft.
$369,500Active3 beds 2 baths1,664 sq. ft.2502 Heritage Drive, Helena, MT 59601
MLS# 30060077Listed by: MARBELLE REALTY - New
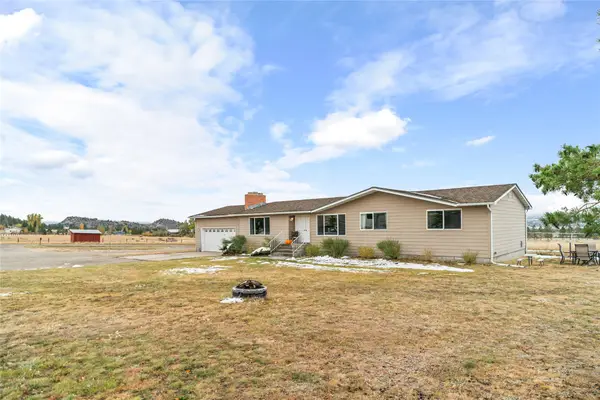 $585,000Active3 beds 2 baths1,668 sq. ft.
$585,000Active3 beds 2 baths1,668 sq. ft.5604 Head Lane, Helena, MT 59602
MLS# 30058455Listed by: KELLER WILLIAMS CAPITAL REALTY - New
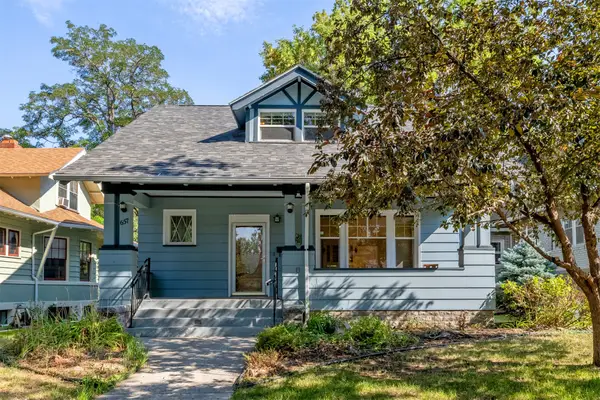 $530,000Active4 beds 2 baths1,903 sq. ft.
$530,000Active4 beds 2 baths1,903 sq. ft.657 N Warren Street, Helena, MT 59601
MLS# 30060083Listed by: BIG SKY BROKERS, LLC - New
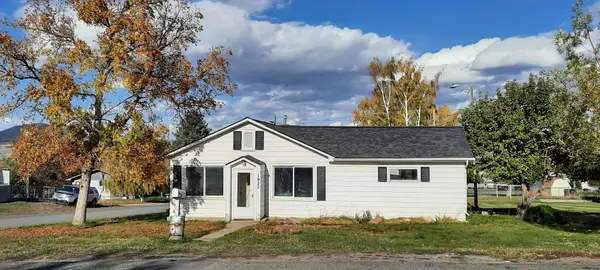 $379,800Active2 beds 1 baths992 sq. ft.
$379,800Active2 beds 1 baths992 sq. ft.1922 Knight Street, Helena, MT 59601
MLS# 30060079Listed by: EXIT REALTY OF HELENA - New
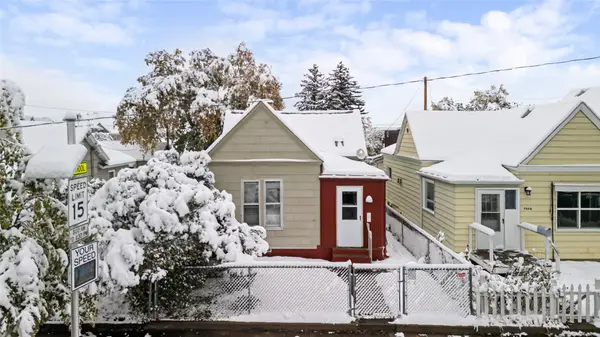 $384,900Active2 beds 1 baths848 sq. ft.
$384,900Active2 beds 1 baths848 sq. ft.1612 Boulder Avenue, Helena, MT 59601
MLS# 30059752Listed by: BERKSHIRE HATHAWAY HOMESERVICES - HELENA - New
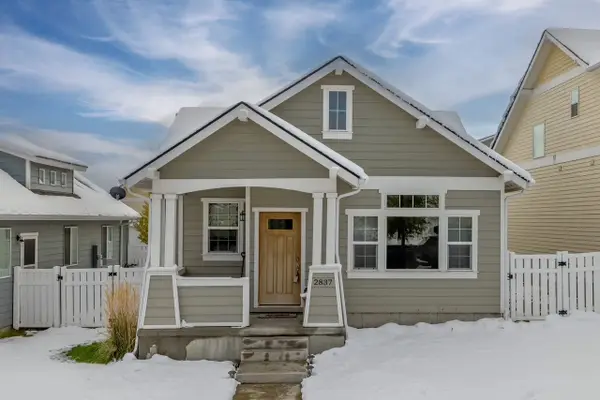 $395,000Active2 beds 2 baths1,024 sq. ft.
$395,000Active2 beds 2 baths1,024 sq. ft.2837 Stacia Avenue, Helena, MT 59601
MLS# 30060069Listed by: BIG SKY BROKERS, LLC - New
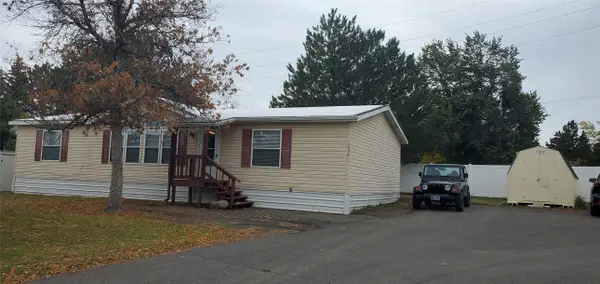 $119,900Active3 beds 2 baths1,352 sq. ft.
$119,900Active3 beds 2 baths1,352 sq. ft.3000 Villard Avenue #129A, Helena, MT 59601
MLS# 30060052Listed by: CAPITAL CITY REALTY & PROPERTY MANAGEMENT
