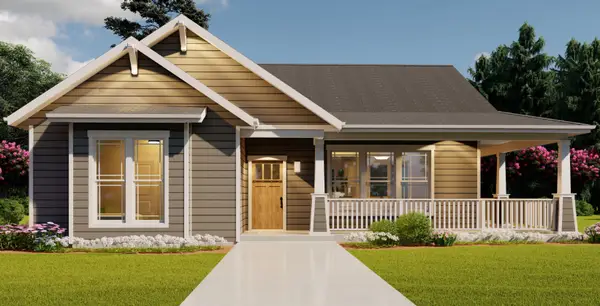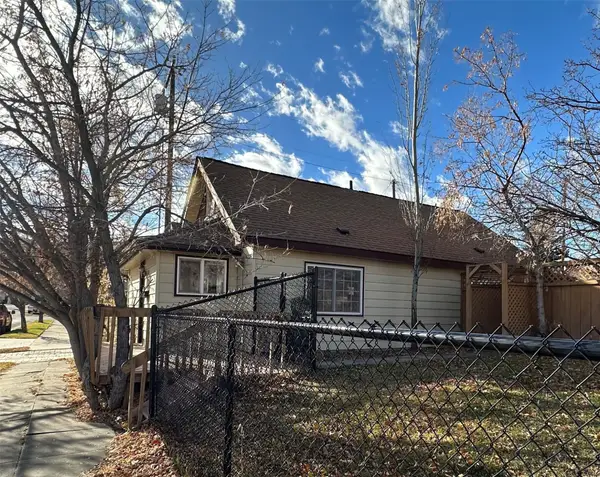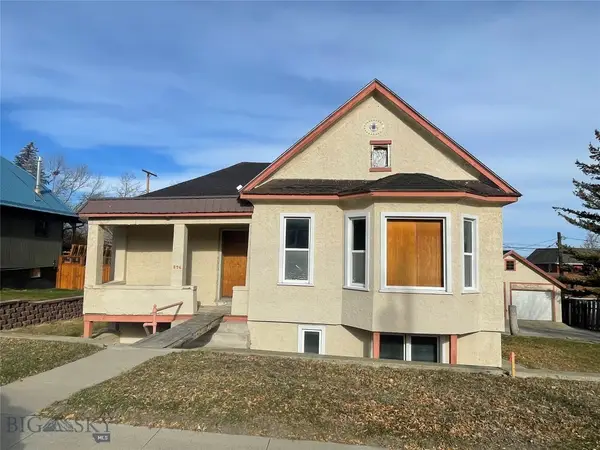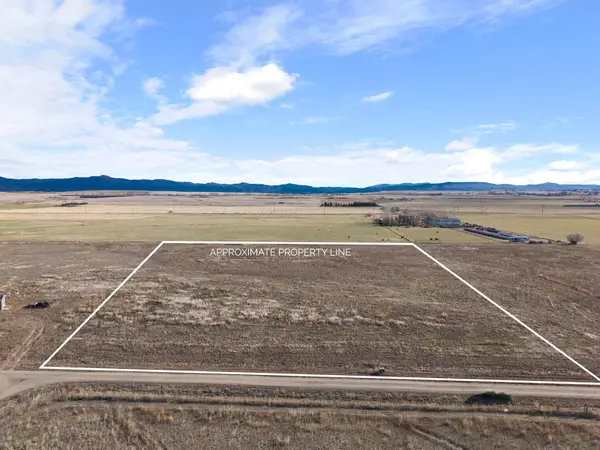4025 Lake Point Drive, Helena, MT 59602
Local realty services provided by:ERA Landmark Real Estate
4025 Lake Point Drive,Helena, MT 59602
$999,900
- 5 Beds
- 4 Baths
- 3,654 sq. ft.
- Single family
- Active
Listed by: deborah whitcomb, ann snortland
Office: berkshire hathaway - helena
MLS#:402105
Source:MT_BZM
Price summary
- Price:$999,900
- Price per sq. ft.:$273.65
- Monthly HOA dues:$50
About this home
Perched above Canyon Ferry Lake, this custom family-friendly home offers unparalleled views. Thoughtfully designed with rich wood accents, and expansive windows with freshly painted exterior with new trim. Enjoy vaulted ceilings and an updated open kitchen which leads to a stone patio and outdoor fireplace perfect for entertaining. The main floor includes a primary bedroom with updated ensuite bathroom, a guestroom, half bath and mini laundry suite making main floor living possible. Upstairs you’ll find a loft, large family room and additional bedrooms. Downstairs is the fun zone, with a 2nd updated kitchen, laundry room, and game/family room area that opens out to a backyard patio and fenced backyard. Landscaped by Korpi Landscaping with underground sprinklers. Oversized garage with ample space for your toys. Full RV hookup and parking. New water heater. Quick lake access at Kim’s Marina. Live where the lake, sky, and mountains converge.
Contact an agent
Home facts
- Year built:1999
- Listing ID #:402105
- Added:183 day(s) ago
- Updated:November 15, 2025 at 06:42 PM
Rooms and interior
- Bedrooms:5
- Total bathrooms:4
- Full bathrooms:3
- Half bathrooms:1
- Living area:3,654 sq. ft.
Heating and cooling
- Heating:Baseboard, Propane, Radiant Floor, Stove, Wood
Structure and exterior
- Year built:1999
- Building area:3,654 sq. ft.
- Lot area:2.78 Acres
Utilities
- Water:Water Available, Well
- Sewer:Septic Available
Finances and disclosures
- Price:$999,900
- Price per sq. ft.:$273.65
- Tax amount:$5,227 (2024)
New listings near 4025 Lake Point Drive
- New
 $350,000Active2 beds 2 baths1,667 sq. ft.
$350,000Active2 beds 2 baths1,667 sq. ft.3406 Alice Street, Helena, MT 59601
MLS# 30060062Listed by: KELLER WILLIAMS CAPITAL REALTY - New
 $459,000Active3 beds 2 baths2,140 sq. ft.
$459,000Active3 beds 2 baths2,140 sq. ft.1051 N Warren Street, Helena, MT 59601
MLS# 30061238Listed by: ELKHORN MOUNTAIN REALTY - New
 $499,900Active3 beds 2 baths1,543 sq. ft.
$499,900Active3 beds 2 baths1,543 sq. ft.2905 Adam Run Avenue, Helena, MT 59601
MLS# 30061208Listed by: CENTURY 21 HERITAGE REALTY - HELENA - New
 $440,000Active2 beds 2 baths1,646 sq. ft.
$440,000Active2 beds 2 baths1,646 sq. ft.520 Burnham Place, Helena, MT 59601
MLS# 30061095Listed by: ENGEL & VLKERS WESTERN FRONTIER - HELENA - New
 $40,000Active2 beds 1 baths784 sq. ft.
$40,000Active2 beds 1 baths784 sq. ft.2995 Prospect Avenue #16, Helena, MT 59602
MLS# 30061144Listed by: COLDWELL BANKER MOUNTAINSIDE REALTY - New
 $349,900Active2 beds 1 baths792 sq. ft.
$349,900Active2 beds 1 baths792 sq. ft.418 Idaho Avenue, Helena, MT 59601
MLS# 30061132Listed by: HELENA HOMES & INVESTMENTS - New
 $235,000Active-- beds -- baths
$235,000Active-- beds -- baths574 State Street, Helena, MT 59601
MLS# 407018Listed by: KELLER WILLIAMS CAPITAL REALTY - New
 $218,000Active5.13 Acres
$218,000Active5.13 Acres3575 Antique Lane, Helena, MT 59602
MLS# 30061024Listed by: KELLER WILLIAMS CAPITAL REALTY - New
 $689,900Active4 beds 3 baths2,812 sq. ft.
$689,900Active4 beds 3 baths2,812 sq. ft.1500 Virginia Dale Street, Helena, MT 59601
MLS# 30061085Listed by: BIG SKY BROKERS, LLC - New
 $539,800Active4 beds 2 baths2,132 sq. ft.
$539,800Active4 beds 2 baths2,132 sq. ft.6299 N Montana Avenue, Helena, MT 59602
MLS# 30061047Listed by: EXIT REALTY OF HELENA
