4115 Sawmill Gulch Drive, Helena, MT 59602
Local realty services provided by:ERA Landmark Real Estate
4115 Sawmill Gulch Drive,Helena, MT 59602
$1,400,000
- 4 Beds
- 5 Baths
- 3,208 sq. ft.
- Single family
- Active
Listed by: cheri st. pierre
Office: berkshire hathaway homeservice
MLS#:405155
Source:MT_BZM
Price summary
- Price:$1,400,000
- Price per sq. ft.:$436.41
- Monthly HOA dues:$100
About this home
Luxury, Efficiency, and Montana Living — All in One Stunning Home
Experience the perfect blend of luxury craftsmanship, modern efficiency, and the beauty of Montana living in this exceptional 3,200 sq. ft. retreat.
Step inside this zero entry home to discover white oak flooring, custom tile work, and soaring ceilings that create an open, airy feel throughout. Every detail has been thoughtfully designed, from solid Alderwood doors and trim to the expansive, open-concept floor plan that’s perfect for entertaining or multi-generational living.
This home boasts two full kitchens with granite countertops and Showplace cabinetry, along with two spacious living areas that provide flexibility and comfort for any lifestyle.
Wall-to-wall 8-foot Pella glass doors invite natural light to flood the interior while framing sweeping, Canyon Ferry Lake and territorial Big Sky Country views, seamlessly blending indoor and outdoor living.
Unwind in the spa-inspired bath, featuring a 6-foot jetted tub with an on-demand water heater, perfect for relaxing after a day of adventure.
Upstairs, a massive loft offers endless possibilities—create a game room, pool hall, or cozy lounge. A dedicated gym with its own bathroom provides even more versatility, easily converting into a theater, hobby room, or second entertainment space.
Built for year-round comfort, the home is equipped with dual-fuel, high-efficiency heat pumps and air conditioners, with two independent systems for ultimate climate control.
Additional highlights include:
A finished, zero-entry garage
Rock wall insulation for superior energy efficiency
Room for horses and outbuildings, adding to its Montana charm
Located just minutes from multiple lakes and the Missouri River. Enjoy mountain biking, gravel riding, skiing, kayaking, paddle boarding, boating, sailing, hunting and fishing, 4115 Sawmill Gulch is more than a home — it’s a lifestyle.
Experience the perfect combination of luxury, practicality, and outdoor adventure in this one-of-a-kind Montana property.
Contact an agent
Home facts
- Year built:2023
- Listing ID #:405155
- Added:178 day(s) ago
- Updated:February 16, 2026 at 04:00 PM
Rooms and interior
- Bedrooms:4
- Total bathrooms:5
- Full bathrooms:4
- Half bathrooms:1
- Living area:3,208 sq. ft.
Heating and cooling
- Cooling:Ceiling Fans, Central Air
- Heating:Forced Air, Heat Pump
Structure and exterior
- Roof:Asphalt
- Year built:2023
- Building area:3,208 sq. ft.
- Lot area:4 Acres
Utilities
- Water:Water Available, Well
- Sewer:Septic Available
Finances and disclosures
- Price:$1,400,000
- Price per sq. ft.:$436.41
- Tax amount:$3,520 (2024)
New listings near 4115 Sawmill Gulch Drive
- New
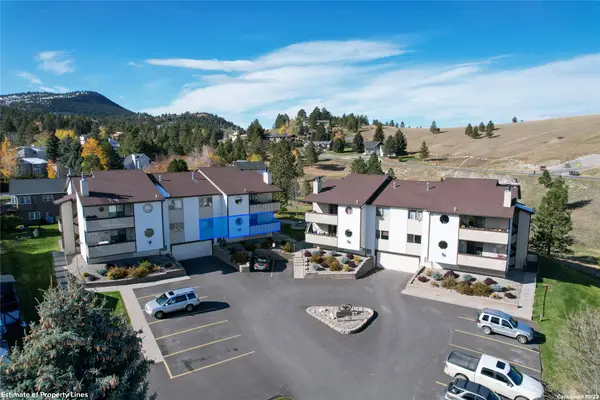 $289,000Active2 beds 2 baths980 sq. ft.
$289,000Active2 beds 2 baths980 sq. ft.2201 Alpine Drive, Helena, MT 59601
MLS# 30065242Listed by: BIG SKY BROKERS, LLC - New
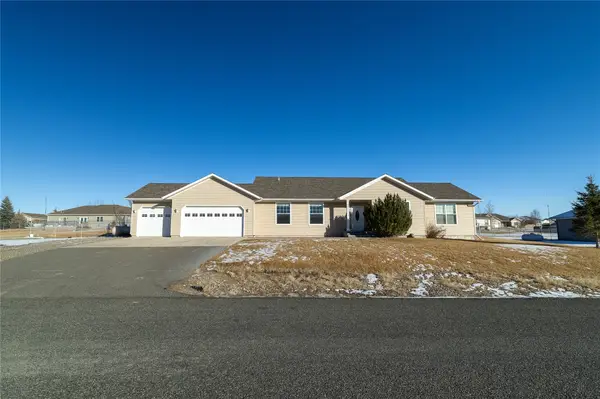 $530,000Active4 beds 2 baths2,113 sq. ft.
$530,000Active4 beds 2 baths2,113 sq. ft.3251 Stillwell Drive, Helena, MT 59602
MLS# 30065220Listed by: KELLER WILLIAMS CAPITAL REALTY - New
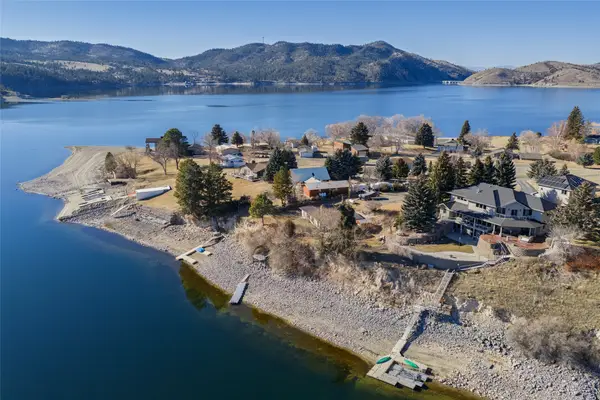 $2,699,000Active9 beds 7 baths7,108 sq. ft.
$2,699,000Active9 beds 7 baths7,108 sq. ft.3765 Pirate Point Road, Helena, MT 59602
MLS# 30065269Listed by: UNCOMMON GROUND, LLC - New
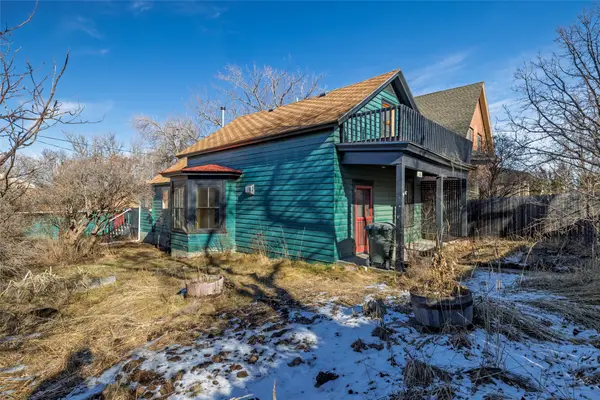 $398,000Active3 beds 2 baths1,117 sq. ft.
$398,000Active3 beds 2 baths1,117 sq. ft.342 Clarke Street, Helena, MT 59601
MLS# 30065336Listed by: BIG SKY BROKERS, LLC - New
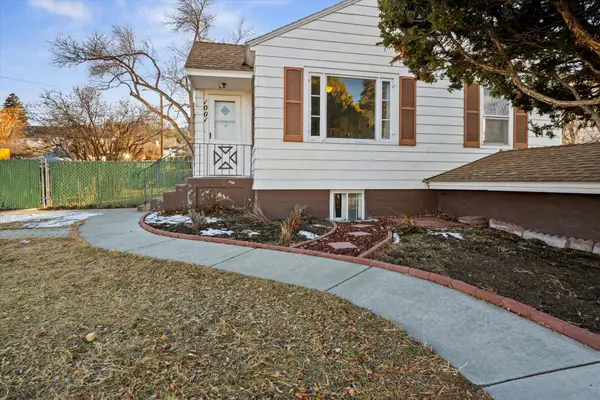 $440,000Active3 beds 2 baths1,727 sq. ft.
$440,000Active3 beds 2 baths1,727 sq. ft.1001 Hauser Boulevard, Helena, MT 59601
MLS# 30065133Listed by: REVEL REAL ESTATE, INC - New
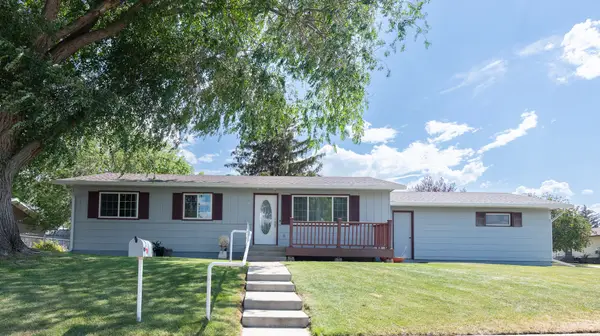 $430,000Active5 beds 2 baths2,016 sq. ft.
$430,000Active5 beds 2 baths2,016 sq. ft.455 Russell Lane, Helena, MT 59602
MLS# 30065295Listed by: KELLER WILLIAMS CAPITAL REALTY - New
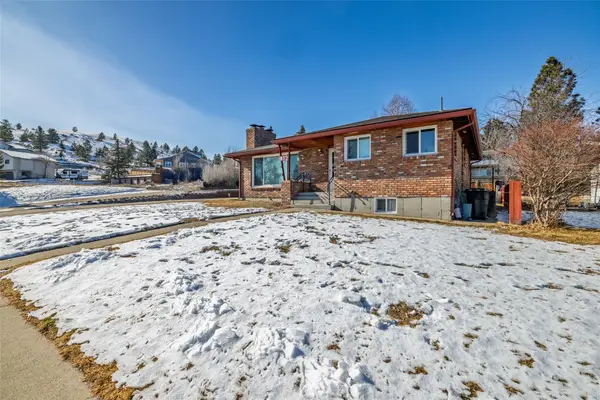 $497,000Active4 beds 2 baths2,268 sq. ft.
$497,000Active4 beds 2 baths2,268 sq. ft.412 Raymond Street, Helena, MT 59601
MLS# 30065268Listed by: FREESTONE REAL ESTATE - New
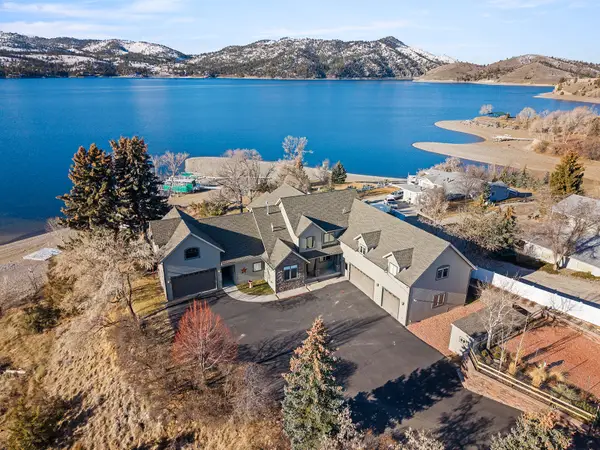 $2,250,000Active5 beds 5 baths5,811 sq. ft.
$2,250,000Active5 beds 5 baths5,811 sq. ft.3934 East Shore Drive, Helena, MT 59602
MLS# 30065128Listed by: BIG SKY BROKERS, LLC - New
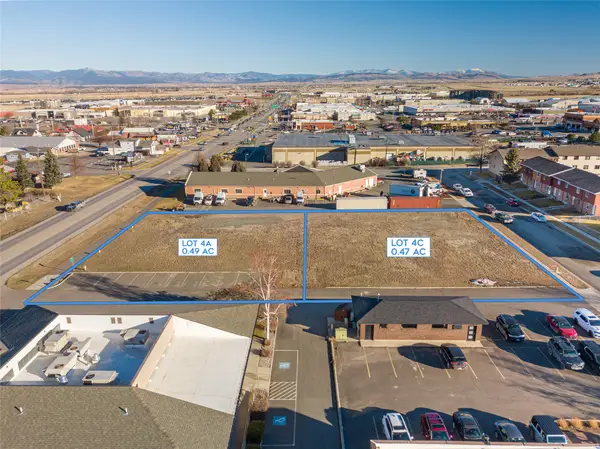 $425,000Active0.49 Acres
$425,000Active0.49 Acres935 W Custer Avenue, Helena, MT 59601
MLS# 30065229Listed by: COLDWELL BANKER COMMERCIAL GREEN & GREEN - New
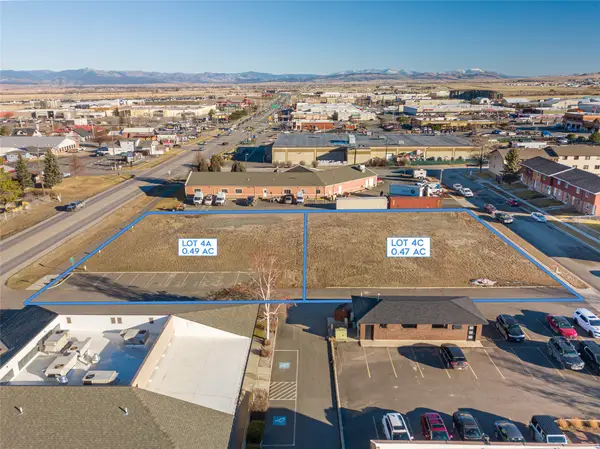 $399,000Active0.47 Acres
$399,000Active0.47 Acres906 Hialeah Court, Helena, MT 59601
MLS# 30065232Listed by: COLDWELL BANKER COMMERCIAL GREEN & GREEN

