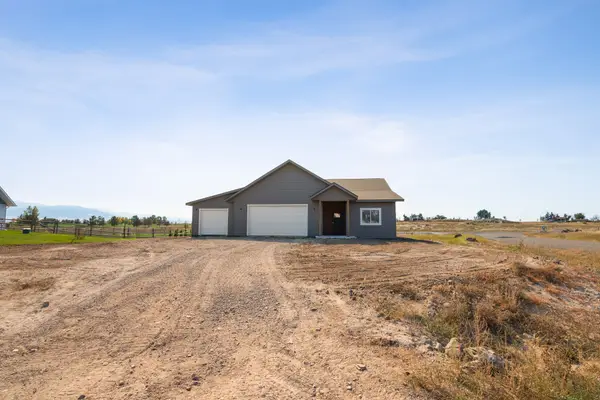418 Albert Street, Helena, MT 59601
Local realty services provided by:ERA Lambros Real Estate
418 Albert Street,Helena, MT 59601
$620,000
- 4 Beds
- 2 Baths
- 2,448 sq. ft.
- Single family
- Active
Listed by:freda wilkinson
Office:big sky brokers, llc.
MLS#:30057984
Source:MT_NMAR
Price summary
- Price:$620,000
- Price per sq. ft.:$253.27
About this home
In Helena’s Upper East neighborhood, this unique 1976 modern ranch offers function and personality, combining bold design and recent updates. Vaulted ceilings with striking exposed beams, abundant natural light, and a new gas fireplace (2023) define the main living space. The kitchen features cherry cabinetry, granite counters, & SS appliances. The walk-out lower-level rec room includes a high-efficiency wood stove (2023) & sliding doors to a private patio. There are 4 bedrooms & 2 baths, (one bsmnt bedroom may not meet egress). The upstairs bath was fully remodeled in 2018 with an XL soaking tub, tile shower, & granite top. Major improvements include $50K in new Anderson windows, updated flooring and paint, and a high-efficiency furnace. Exterior highlights include hand-stained siding, awesome front and back decks, super lush, landscaped yard, & alley access to an oversized 2-car garage with workshop & storage loft. Conveniently located: .5 miles to St Peters, 1 mile to Lime Kiln trailhead connecting to Mt Ascension, 1 mile to the capitol complex, and 2 miles to the historic walking mall on Last Chance Gulch.
Contact an agent
Home facts
- Year built:1976
- Listing ID #:30057984
- Added:1 day(s) ago
- Updated:September 27, 2025 at 12:37 AM
Rooms and interior
- Bedrooms:4
- Total bathrooms:2
- Full bathrooms:1
- Living area:2,448 sq. ft.
Heating and cooling
- Cooling:Central Air
- Heating:Forced Air, Gas
Structure and exterior
- Roof:Composition
- Year built:1976
- Building area:2,448 sq. ft.
- Lot area:0.24 Acres
Finances and disclosures
- Price:$620,000
- Price per sq. ft.:$253.27
- Tax amount:$4,683 (2024)
New listings near 418 Albert Street
- New
 $395,000Active2 beds 1 baths925 sq. ft.
$395,000Active2 beds 1 baths925 sq. ft.3320 White Rock Road, Helena, MT 59602
MLS# 30058075Listed by: MONTANA LAND HOMES REALTY - New
 $399,900Active2 beds 1 baths977 sq. ft.
$399,900Active2 beds 1 baths977 sq. ft.318 Stuart Street, Helena, MT 59601
MLS# 30058045Listed by: EXIT REALTY OF HELENA - New
 $679,900Active3 beds 2 baths1,809 sq. ft.
$679,900Active3 beds 2 baths1,809 sq. ft.5480 Fireweed Loop, Helena, MT 59602
MLS# 30058037Listed by: UNCOMMON GROUND, LLC - New
 $559,900Active5 beds 2 baths2,526 sq. ft.
$559,900Active5 beds 2 baths2,526 sq. ft.720 E 6th Avenue, Helena, MT 59601
MLS# 30057695Listed by: BERKSHIRE HATHAWAY HOMESERVICES - HELENA - New
 $689,000Active4 beds 3 baths3,348 sq. ft.
$689,000Active4 beds 3 baths3,348 sq. ft.2865 Aspenway Drive, Helena, MT 59601
MLS# 30058016Listed by: CENTURY 21 HERITAGE REALTY - HELENA - New
 $589,000Active4 beds 2 baths2,164 sq. ft.
$589,000Active4 beds 2 baths2,164 sq. ft.4327 Gemstone Lane, Helena, MT 59602
MLS# 30057977Listed by: SHERLEY REAL ESTATE - New
 $325,000Active2.64 Acres
$325,000Active2.64 AcresTBD Rimini Road, Helena, MT 59601
MLS# 30058035Listed by: CENTURY 21 HERITAGE REALTY - HELENA - New
 $325,000Active1 beds 1 baths634 sq. ft.
$325,000Active1 beds 1 baths634 sq. ft.TBD Rimini Road, Helena, MT 59601
MLS# 30058027Listed by: CENTURY 21 HERITAGE REALTY - HELENA - New
 $194,000Active2 beds 1 baths940 sq. ft.
$194,000Active2 beds 1 baths940 sq. ft.1624 Cannon Street #25, Helena, MT 59601
MLS# 30057879Listed by: AHMANN BROTHERS REAL ESTATE - New
 $199,000Active2 beds 1 baths940 sq. ft.
$199,000Active2 beds 1 baths940 sq. ft.1624 Cannon Street #35, Helena, MT 59601
MLS# 30057880Listed by: AHMANN BROTHERS REAL ESTATE
