910 Napa Drive, Helena, MT 59601
Local realty services provided by:ERA Lambros Real Estate
910 Napa Drive,Helena, MT 59601
$749,000
- 3 Beds
- 3 Baths
- 2,465 sq. ft.
- Single family
- Active
Listed by: heather lay
Office: keller williams capital realty
MLS#:30060170
Source:MT_NMAR
Price summary
- Price:$749,000
- Price per sq. ft.:$303.85
About this home
Now offering this South Hills Executive-Style Home with upper level timber architecture and stunning views of The Sleeping Giant and the greater North Valley. The home features a Gourmet Kitchen with Induction Stove, 10' Granite Bar Countertop, Pantry, and custom cabinetry. The formal living room highlights the gas fireplace supported by a Solid Slab Live-Edged Black Walnut Hearth. Your favorite part of the day will be spent on your show-stopping 14x28 Foot, Tongue & Grove Vaulted Ceiling Covered Deck overlooking the Helena Valley. The home offers 3 Bedrooms & 3 Full Baths. A generous Master En-suite, Second Bedroom and Bathroom and Laundry are on the Main Floor. The Lower Level hosts the Media Family Room, third bedroom, utility room, and access to the oversized tuck-under double garage. Additional amenities include lush landscaping, forced air, an active radon system, and security system. This is a turn key residence in exceptional condition. Schedule your tour today.
Contact an agent
Home facts
- Year built:2018
- Listing ID #:30060170
- Added:154 day(s) ago
- Updated:December 21, 2025 at 12:37 AM
Rooms and interior
- Bedrooms:3
- Total bathrooms:3
- Full bathrooms:3
- Living area:2,465 sq. ft.
Heating and cooling
- Cooling:Central Air
- Heating:Forced Air, Gas, Stove
Structure and exterior
- Year built:2018
- Building area:2,465 sq. ft.
- Lot area:0.23 Acres
Finances and disclosures
- Price:$749,000
- Price per sq. ft.:$303.85
- Tax amount:$5,808 (2024)
New listings near 910 Napa Drive
- New
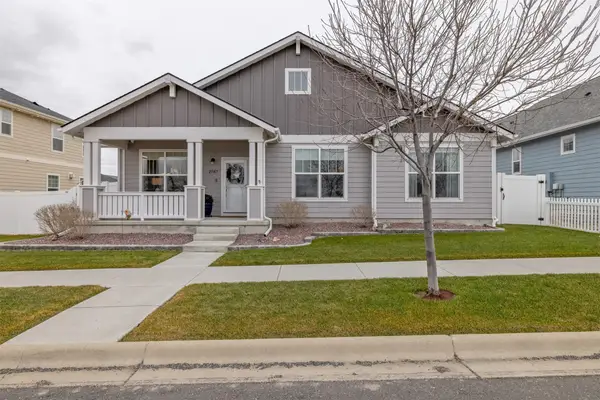 $515,000Active3 beds 2 baths1,896 sq. ft.
$515,000Active3 beds 2 baths1,896 sq. ft.2787 Alexis Avenue, Helena, MT 59601
MLS# 30062195Listed by: BIG SKY BROKERS, LLC - New
 $399,900Active3 beds 2 baths1,692 sq. ft.
$399,900Active3 beds 2 baths1,692 sq. ft.524 E Broadway Street, Helena, MT 59601
MLS# 30062244Listed by: UNCOMMON GROUND, LLC - New
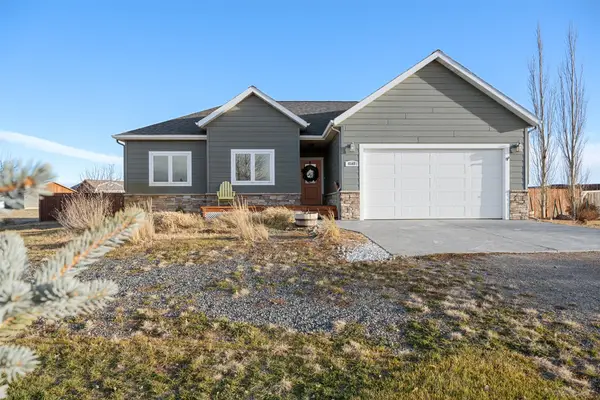 $639,900Active5 beds 3 baths2,788 sq. ft.
$639,900Active5 beds 3 baths2,788 sq. ft.4349 Stoney Drive, Helena, MT 59602
MLS# 30062202Listed by: WINDERMERE GREAT DIVIDE BOZEMAN - New
 $499,000Active3 beds 3 baths1,700 sq. ft.
$499,000Active3 beds 3 baths1,700 sq. ft.2843 Knight Street, Helena, MT 59601
MLS# 30062216Listed by: BIG SKY BROKERS, LLC - New
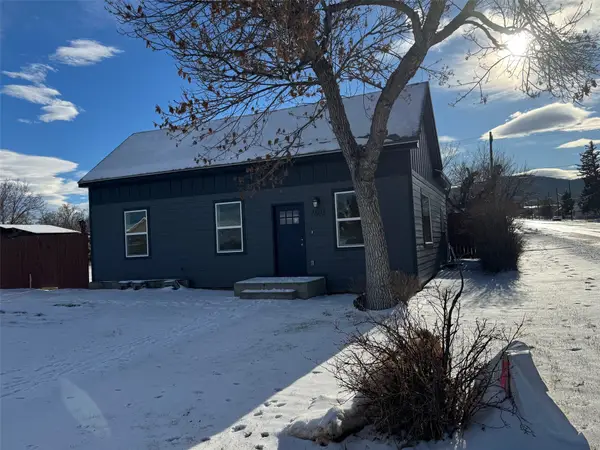 $397,500Active3 beds 1 baths1,080 sq. ft.
$397,500Active3 beds 1 baths1,080 sq. ft.1803 Townsend Avenue, Helena, MT 59601
MLS# 30062215Listed by: RE/MAX OF HELENA - New
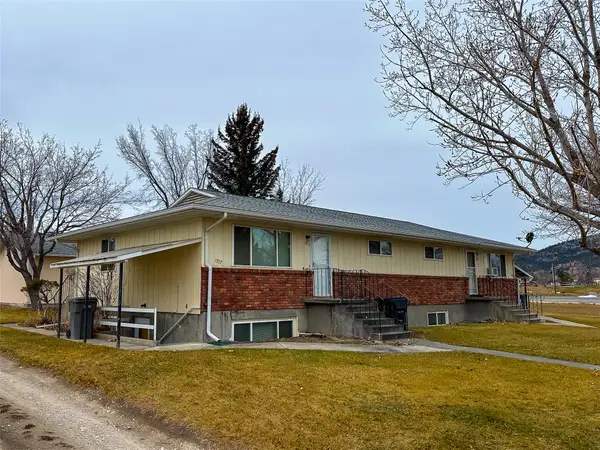 $742,000Active-- beds -- baths3,328 sq. ft.
$742,000Active-- beds -- baths3,328 sq. ft.1701 Townsend Avenue, Helena, MT 59601
MLS# 30062191Listed by: TRIMAC GROUP LLC - New
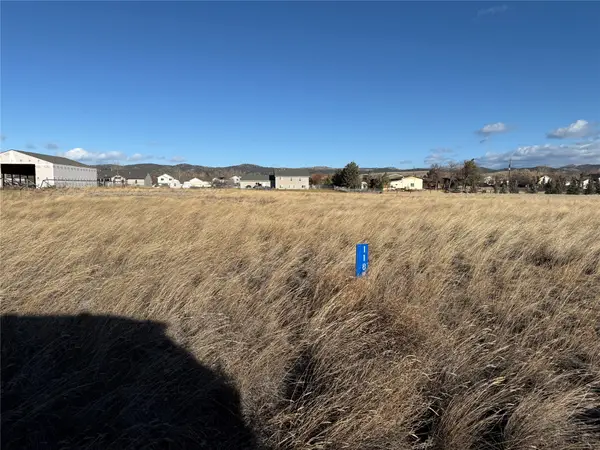 $167,500Active1.02 Acres
$167,500Active1.02 Acres1188 Hunter Road, Helena, MT 59602
MLS# 30062128Listed by: UNCOMMON GROUND, LLC - New
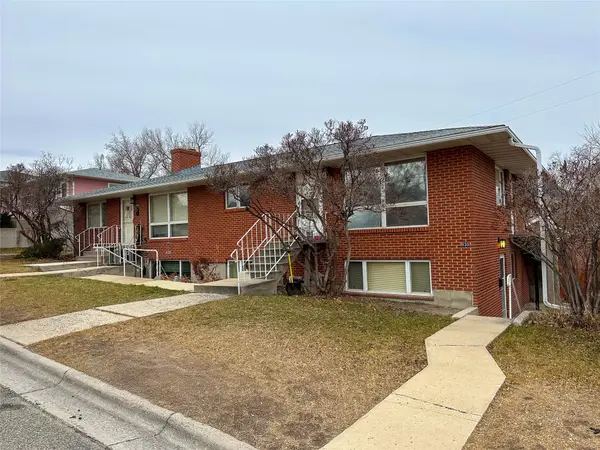 $780,000Active-- beds -- baths4,140 sq. ft.
$780,000Active-- beds -- baths4,140 sq. ft.824-830 N Hoback Street, Helena, MT 59601
MLS# 30062170Listed by: TRIMAC GROUP LLC - New
 $300,000Active0.29 Acres
$300,000Active0.29 AcresTBD Lot 7-8 Argyle Street, Helena, MT 59601
MLS# 30062120Listed by: CENTURY 21 HERITAGE REALTY - HELENA - New
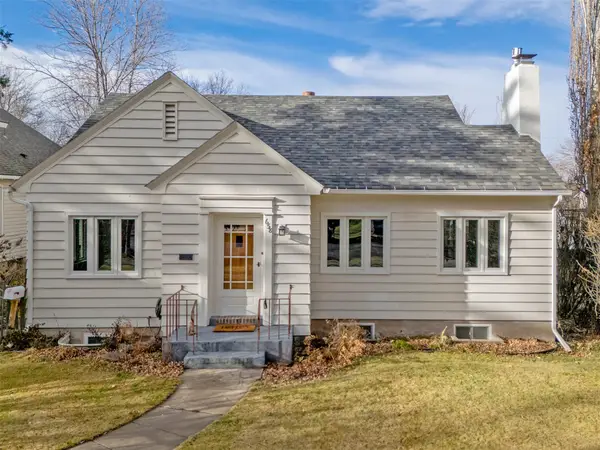 $595,000Active5 beds 2 baths3,290 sq. ft.
$595,000Active5 beds 2 baths3,290 sq. ft.658 N Warren Street, Helena, MT 59601
MLS# 30062082Listed by: BIG SKY BROKERS, LLC
