1191 Chipper Ln., Huntley, MT 59037
Local realty services provided by:ERA American Real Estate
Listed by: jennie groshelle(406) 672-7751
Office: red truck real estate
MLS#:353267
Source:MT_BAR
Price summary
- Price:$753,900
- Price per sq. ft.:$224.04
About this home
Just minutes from Billings, this exceptional golf course residence offers refined living on the pristine 16th hole of Pryor Creek Golf Club—with no HOA fees. Designed for both elegance and comfort, the open-concept main level is highlighted by rich bamboo hardwood flooring and expansive natural light throughout the living, dining, and kitchen spaces.
The main level features a serene primary suite, two additional bedrooms, and 2.5 beautifully appointed baths, allowing for effortless single-level living. The daylight basement enhances the home’s versatility with a spacious lounge, two additional bedrooms, and a full bath—ideal for hosting guests or creating a private retreat.
Conveniently located near the interstate and just 20 minutes from Billings’ west end, this home seamlessly blends luxury, lifestyle, and location. Schedule your private showing today.
Contact an agent
Home facts
- Year built:2008
- Listing ID #:353267
- Added:421 day(s) ago
- Updated:February 10, 2026 at 04:12 AM
Rooms and interior
- Bedrooms:5
- Total bathrooms:4
- Full bathrooms:3
- Half bathrooms:1
- Living area:3,365 sq. ft.
Heating and cooling
- Cooling:Central Air
Structure and exterior
- Roof:Asphalt
- Year built:2008
- Building area:3,365 sq. ft.
- Lot area:0.46 Acres
Schools
- High school:Huntley Project
- Middle school:Huntley Project
- Elementary school:Huntley Project
Finances and disclosures
- Price:$753,900
- Price per sq. ft.:$224.04
- Tax amount:$2,642
New listings near 1191 Chipper Ln.
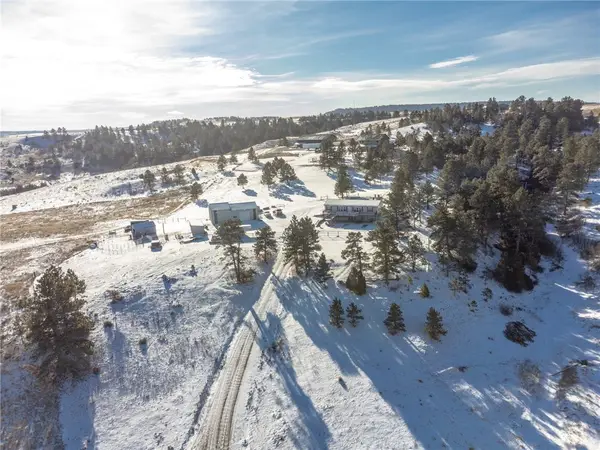 $621,000Active4 beds 3 baths3,136 sq. ft.
$621,000Active4 beds 3 baths3,136 sq. ft.5570 Yellowstone Trail, Huntley, MT 59037
MLS# 357376Listed by: EXIT REALTY LAUREL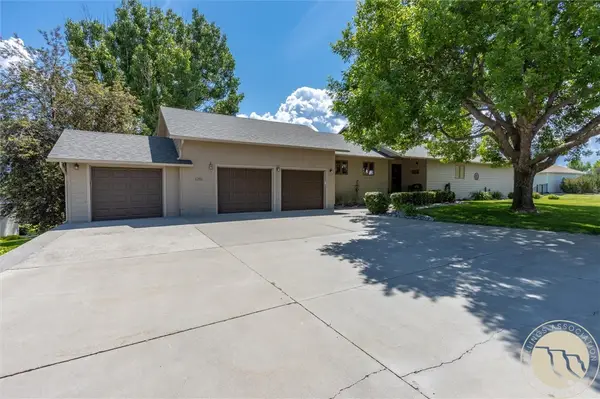 $785,000Active4 beds 4 baths4,140 sq. ft.
$785,000Active4 beds 4 baths4,140 sq. ft.1251 Chipper Lane, Huntley, MT 59037
MLS# 357023Listed by: METRO, REALTORS L.L.P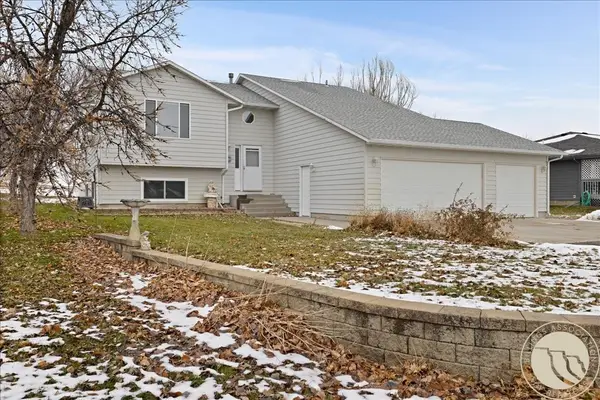 $500,000Active3 beds 3 baths2,510 sq. ft.
$500,000Active3 beds 3 baths2,510 sq. ft.1266 Chipper Lane, Huntley, MT 59037
MLS# 356844Listed by: COLDWELL BANKER THE BROKERS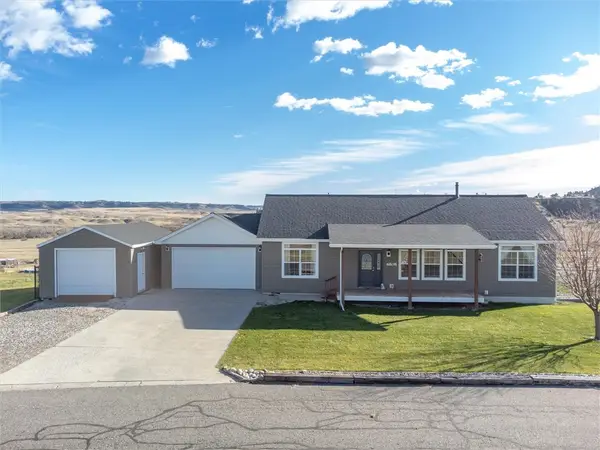 $375,000Active3 beds 2 baths1,456 sq. ft.
$375,000Active3 beds 2 baths1,456 sq. ft.6808 Earl Avenue, Huntley, MT 59037
MLS# 356537Listed by: MERIDIAN REAL ESTATE LLC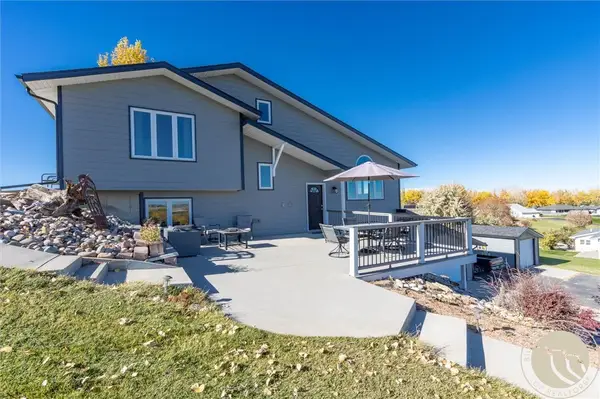 $589,900Active4 beds 3 baths2,701 sq. ft.
$589,900Active4 beds 3 baths2,701 sq. ft.1246 Chipper Lane, Huntley, MT 59037
MLS# 356254Listed by: KELLER WILLIAMS YELLOWSTONE PROPERTIES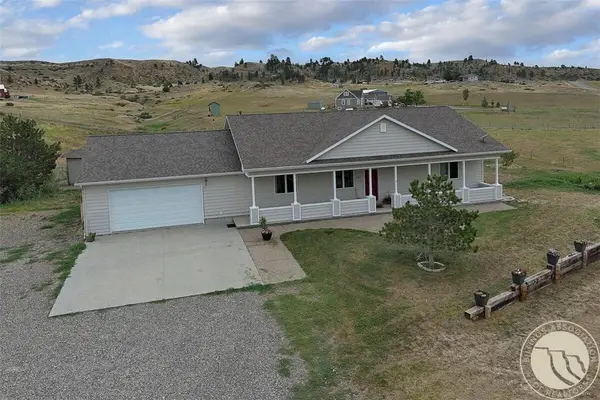 $825,000Active3 beds 4 baths4,068 sq. ft.
$825,000Active3 beds 4 baths4,068 sq. ft.581 Squaw Creek Road, Huntley, MT 59037
MLS# 355225Listed by: NEXTHOME PEAKS TO PRAIRIE $199,900Active1 Acres
$199,900Active1 Acres0000 Florian Avenue, Huntley, MT 59037
MLS# 351861Listed by: ENGEL & VOELKERS- Open Sun, 11am to 2pm
 $850,000Active3 beds 3 baths3,942 sq. ft.
$850,000Active3 beds 3 baths3,942 sq. ft.325 Three Wolf Road, Huntley, MT 59037
MLS# 355324Listed by: KELLER WILLIAMS YELLOWSTONE PROPERTIES  $175,000Pending0.46 Acres
$175,000Pending0.46 AcresTBD Chipper Lane, Huntley, MT 59037
MLS# 346781Listed by: BERKSHIRE HATHAWAY HS FLOBERG

