93 Evergreen Drive, Joliet, MT 59041
Local realty services provided by:ERA American Real Estate
Listed by: sheila larsen, kerry martinson
Office: purewest real estate - billings
MLS#:348158
Source:MT_BAR
Price summary
- Price:$920,000
- Price per sq. ft.:$340.24
- Monthly HOA dues:$100
About this home
This meticulously crafted custom rancher with direct access to the Clark's Fork River, offers the best of Montana living! Vaulted 12 foot ceilings and large picture windows provide a perfect blend of luxury and comfort throughout. Kitchen features gorgeous hickory cabinetry, granite counters, double ovens and breakfast bar with multiple dining configurations. Entertain a large group or enjoy a quiet evening in front of the gas fireplace in the spacious family room. Large primary suite features patio access, gas fireplace and jetted soaking tub. Multiple patios and lush lawns provide outstanding outdoor entertaining options and plenty of garden space exists. Additional buildings include an impressive 30x60 finished shop (extra kitchen facilities) a 34x60 barn suited for multiple uses (new 2023) and extra storage shed. Dedicated RV parking (dump station) for travel ease or long term guests
Contact an agent
Home facts
- Year built:2010
- Listing ID #:348158
- Added:540 day(s) ago
- Updated:August 22, 2024 at 11:44 PM
Rooms and interior
- Bedrooms:4
- Total bathrooms:3
- Full bathrooms:2
- Half bathrooms:1
- Living area:2,704 sq. ft.
Heating and cooling
- Cooling:Central
- Heating:Gas Forced Air, Natural Gas
Structure and exterior
- Roof:Asphalt
- Year built:2010
- Building area:2,704 sq. ft.
- Lot area:3.83 Acres
Schools
- High school:Laurel
- Middle school:Laurel
- Elementary school:Laurel
Utilities
- Sewer:Septic Tank
Finances and disclosures
- Price:$920,000
- Price per sq. ft.:$340.24
- Tax amount:$4,419
New listings near 93 Evergreen Drive
- New
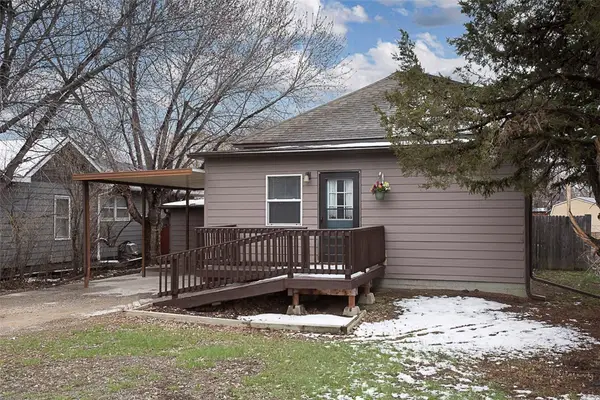 $399,888Active6 beds 3 baths3,340 sq. ft.
$399,888Active6 beds 3 baths3,340 sq. ft.512 W Front Ave, Joliet, MT 59041
MLS# 357510Listed by: PUREWEST REAL ESTATE - RED LODGE  $649,000Active3 beds 1 baths1,856 sq. ft.
$649,000Active3 beds 1 baths1,856 sq. ft.9740 Us Highway 212, Joliet, MT 59041
MLS# 357285Listed by: WHITETAIL PROPERTIES RE LLC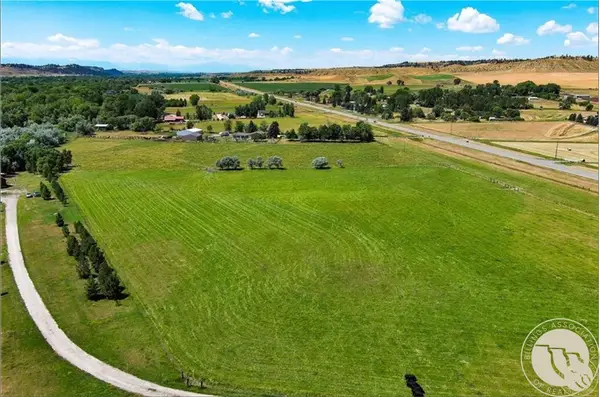 $425,000Active9.11 Acres
$425,000Active9.11 Acres9922 Us Hwy 212, Joliet, MT 59041
MLS# 357137Listed by: BEARTOOTH REALTY $278,000Active2 beds 1 baths1,112 sq. ft.
$278,000Active2 beds 1 baths1,112 sq. ft.201 S Park Street, Joliet, MT 59041
MLS# 356950Listed by: PINNACLE PROPERTY OF MONTANA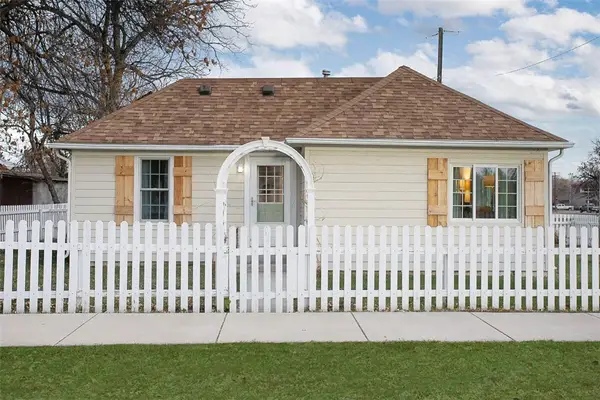 $389,000Active2 beds 1 baths992 sq. ft.
$389,000Active2 beds 1 baths992 sq. ft.101 N Park Street, Joliet, MT 59041
MLS# 356583Listed by: BERKSHIRE HATHAWAY HS FLOBERG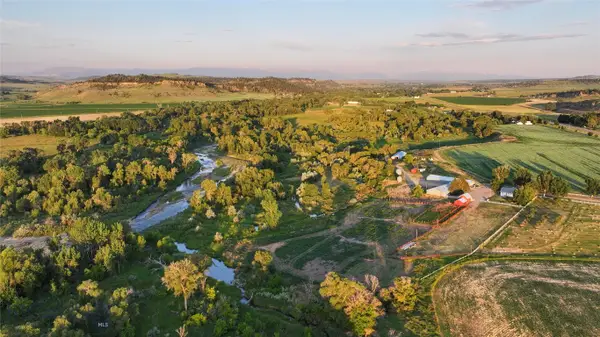 $1,999,000Pending4 beds 1 baths1,539 sq. ft.
$1,999,000Pending4 beds 1 baths1,539 sq. ft.9786 Us Hwy 212, Joliet, MT 59041
MLS# 405860Listed by: SONNY TODD REAL ESTATE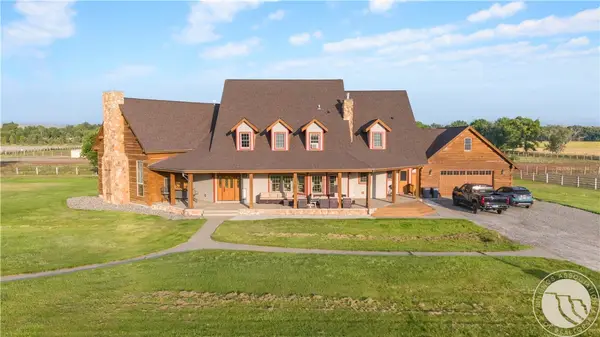 $3,500,000Active4 beds 5 baths6,493 sq. ft.
$3,500,000Active4 beds 5 baths6,493 sq. ft.9 & 10 Cc Lane, Joliet, MT 59041
MLS# 354974Listed by: MONTANA HOMES & GRASSLANDS $2,000,000Active-- beds -- baths
$2,000,000Active-- beds -- baths10 Cc Lane, Joliet, MT 59041
MLS# 354973Listed by: MONTANA HOMES & GRASSLANDS $344,900Active2 beds 1 baths2,140 sq. ft.
$344,900Active2 beds 1 baths2,140 sq. ft.110 N Park, Joliet, MT 59041
MLS# 354682Listed by: CONGRESS REALTY

