10 Rockefeller Drive, Kalispell, MT 59901
Local realty services provided by:ERA Lambros Real Estate
10 Rockefeller Drive,Kalispell, MT 59901
$513,900
- 4 Beds
- 2 Baths
- 1,946 sq. ft.
- Single family
- Active
Listed by: michael joseph hodges, shelby nash-hunter
Office: silvercreek realty group llc. - mt
MLS#:30057694
Source:MT_NMAR
Price summary
- Price:$513,900
- Price per sq. ft.:$264.08
- Monthly HOA dues:$3.75
About this home
Motivated Seller! This 4/2 home offers efficient layout with plenty of space. The large primary bedroom suite features; tray ceiling, soaker tub, & separate shower. On the main level you’ll find a bright & cheery living area, dining area and a spacious kitchen with vaulted ceilings and natural light galore! The versatile lower-level family room is great for gatherings/work-from-home/movie nights/playroom, etc. The outdoor spaces are just as appealing, with a private & peaceful fenced backyard w/apple tree and lovely mature willows. Enjoy morning coffee on the elevated deck! Shade-yielding maple trees in the front yard provide a special privacy from the street front. UG sprinklers cover the entire property, making it easy to maintain both front and backyards. An extra-long driveway and off-street parking area provide room for a camper, boat, or multiple vehicles. Very close to the bypass, downtown, schools, healthcare facilities and the north Kalispell shopping/dining hub.
Contact an agent
Home facts
- Year built:2005
- Listing ID #:30057694
- Added:142 day(s) ago
- Updated:February 10, 2026 at 07:44 PM
Rooms and interior
- Bedrooms:4
- Total bathrooms:2
- Full bathrooms:2
- Living area:1,946 sq. ft.
Heating and cooling
- Cooling:Central Air
- Heating:Forced Air, Gas, Wall Furnace
Structure and exterior
- Roof:Composition
- Year built:2005
- Building area:1,946 sq. ft.
- Lot area:0.14 Acres
Finances and disclosures
- Price:$513,900
- Price per sq. ft.:$264.08
- Tax amount:$3,134 (2025)
New listings near 10 Rockefeller Drive
- New
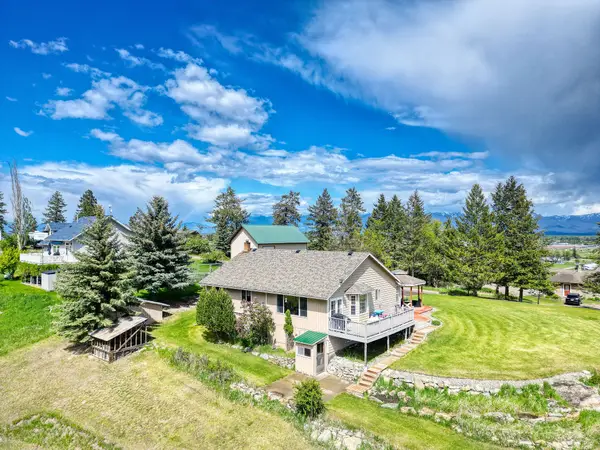 $700,000Active4 beds 3 baths2,884 sq. ft.
$700,000Active4 beds 3 baths2,884 sq. ft.30 Knapp Lane, Kalispell, MT 59901
MLS# 30065143Listed by: IDEAL REAL ESTATE - New
 $1,185,000Active4 beds 4 baths3,058 sq. ft.
$1,185,000Active4 beds 4 baths3,058 sq. ft.756 Sweetgrass Ranch Road, Kalispell, MT 59901
MLS# 30065083Listed by: BECKMAN'S REAL ESTATE - New
 $555,000Active3 beds 2 baths1,438 sq. ft.
$555,000Active3 beds 2 baths1,438 sq. ft.304 Bluebell Road, Kalispell, MT 59901
MLS# 30065098Listed by: RE/MAX MOUNTAIN VIEW - New
 $585,000Active3 beds 2 baths1,482 sq. ft.
$585,000Active3 beds 2 baths1,482 sq. ft.767 Foxglove Drive, Kalispell, MT 59901
MLS# 30065125Listed by: RE/MAX MOUNTAIN VIEW - New
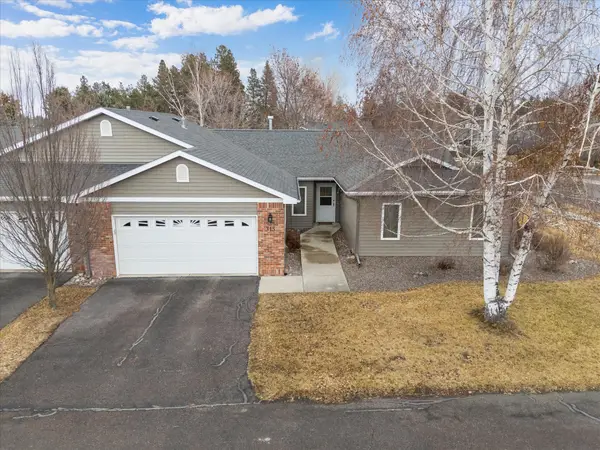 $510,000Active3 beds 2 baths1,836 sq. ft.
$510,000Active3 beds 2 baths1,836 sq. ft.315 Commons Way, Kalispell, MT 59901
MLS# 30065123Listed by: RE/MAX RIVER VIEW - New
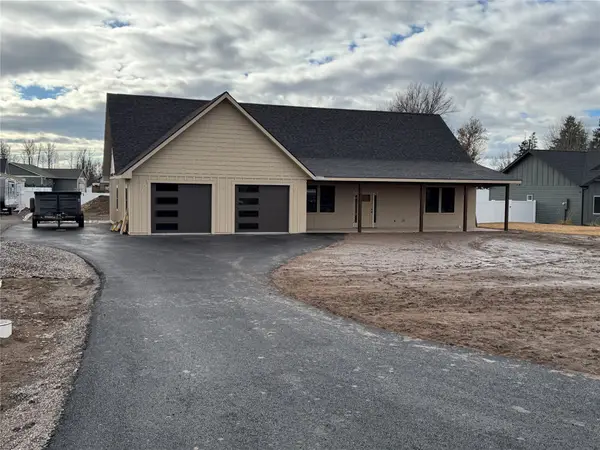 $735,000Active3 beds 2 baths1,817 sq. ft.
$735,000Active3 beds 2 baths1,817 sq. ft.148 Shadow Mountain Trail, Kalispell, MT 59901
MLS# 30065014Listed by: NORTHSCAPES REALTY - New
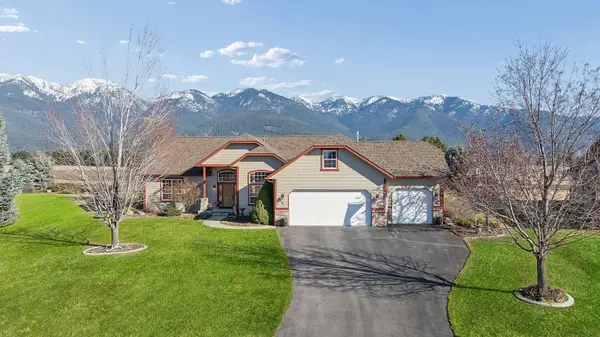 $849,000Active4 beds 2 baths2,739 sq. ft.
$849,000Active4 beds 2 baths2,739 sq. ft.71 White Swan Court, Kalispell, MT 59901
MLS# 30065102Listed by: NATIONAL PARKS REALTY - WHITEFISH - New
 $1,499,999Active4 beds 4 baths1,700 sq. ft.
$1,499,999Active4 beds 4 baths1,700 sq. ft.62 Katie Ray Lane, Kalispell, MT 59901
MLS# 30064936Listed by: KELLER WILLIAMS REALTY NORTHWEST MONTANA - New
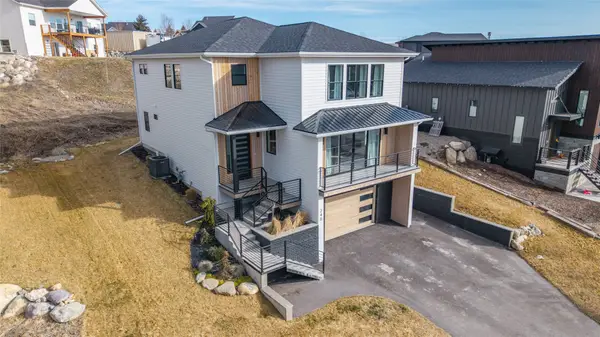 $769,000Active3 beds 3 baths2,498 sq. ft.
$769,000Active3 beds 3 baths2,498 sq. ft.240 Kara Drive, Kalispell, MT 59901
MLS# 30064894Listed by: NEXTHOME NORTHWEST REAL ESTATE - New
 $545,000Active4 beds 4 baths2,594 sq. ft.
$545,000Active4 beds 4 baths2,594 sq. ft.217 E Nicklaus Avenue, Kalispell, MT 59901
MLS# 30064960Listed by: BECKMAN'S REAL ESTATE

