1014 Walton Drive, Kalispell, MT 59901
Local realty services provided by:ERA Lambros Real Estate
1014 Walton Drive,Kalispell, MT 59901
$775,000
- 3 Beds
- 3 Baths
- 3,028 sq. ft.
- Single family
- Active
Listed by: brandi westover
Office: northscapes realty
MLS#:30058577
Source:MT_NMAR
Price summary
- Price:$775,000
- Price per sq. ft.:$255.94
- Monthly HOA dues:$50
About this home
SELLER CREDIT AVAILABLE- Up to $10,000 toward buyer's allowable closing costs, prepaid items, or other lender approved expenses. Welcome to your dream home in the sought-after Stillwater Estates neighborhood. With 3,028 sqft. of thoughtfully designed space, this immaculate home offers 3 bedrooms, an office, a bonus room, and 2.5 ba. Enjoy main-floor living with a spacious primary suite and an inviting living room with a gas fireplace, perfect for gathering. Large windows fill the home with natural light, creating a warm and open feel. The upstairs bonus room provides flexible space for guests, hobbies, or relaxation. Step outside to a covered patio with a hot tub, surrounded by a beautifully landscaped fenced in yard with mature trees and underground sprinklers. A 3-car heated garage adds convenience and storage. Ideally located, this home combines comfort, luxury, and a premier location in one of the area’s most desirable communities.
Contact an agent
Home facts
- Year built:2001
- Listing ID #:30058577
- Added:123 day(s) ago
- Updated:February 10, 2026 at 03:24 PM
Rooms and interior
- Bedrooms:3
- Total bathrooms:3
- Full bathrooms:2
- Half bathrooms:1
- Living area:3,028 sq. ft.
Heating and cooling
- Cooling:Central Air
- Heating:Baseboard, Electric, Forced Air, Gas
Structure and exterior
- Year built:2001
- Building area:3,028 sq. ft.
- Lot area:0.7 Acres
Finances and disclosures
- Price:$775,000
- Price per sq. ft.:$255.94
- Tax amount:$4,081 (2025)
New listings near 1014 Walton Drive
- New
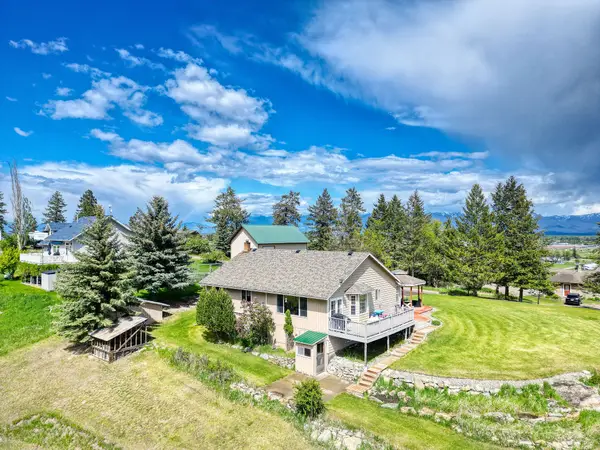 $700,000Active4 beds 3 baths2,884 sq. ft.
$700,000Active4 beds 3 baths2,884 sq. ft.30 Knapp Lane, Kalispell, MT 59901
MLS# 30065143Listed by: IDEAL REAL ESTATE - New
 $1,185,000Active4 beds 4 baths3,058 sq. ft.
$1,185,000Active4 beds 4 baths3,058 sq. ft.756 Sweetgrass Ranch Road, Kalispell, MT 59901
MLS# 30065083Listed by: BECKMAN'S REAL ESTATE - New
 $555,000Active3 beds 2 baths1,438 sq. ft.
$555,000Active3 beds 2 baths1,438 sq. ft.304 Bluebell Road, Kalispell, MT 59901
MLS# 30065098Listed by: RE/MAX MOUNTAIN VIEW - New
 $585,000Active3 beds 2 baths1,482 sq. ft.
$585,000Active3 beds 2 baths1,482 sq. ft.767 Foxglove Drive, Kalispell, MT 59901
MLS# 30065125Listed by: RE/MAX MOUNTAIN VIEW - New
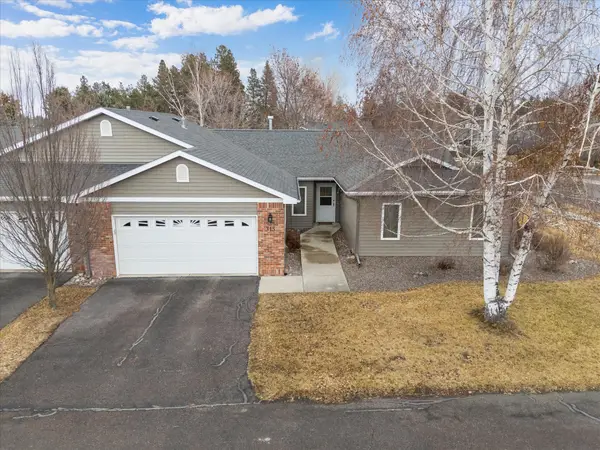 $510,000Active3 beds 2 baths1,836 sq. ft.
$510,000Active3 beds 2 baths1,836 sq. ft.315 Commons Way, Kalispell, MT 59901
MLS# 30065123Listed by: RE/MAX RIVER VIEW - New
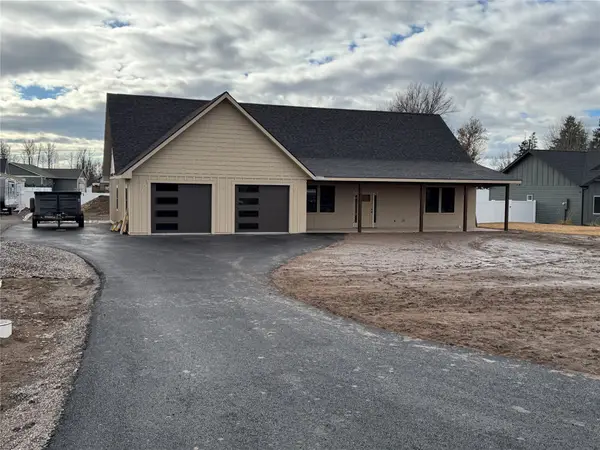 $735,000Active3 beds 2 baths1,817 sq. ft.
$735,000Active3 beds 2 baths1,817 sq. ft.148 Shadow Mountain Trail, Kalispell, MT 59901
MLS# 30065014Listed by: NORTHSCAPES REALTY - New
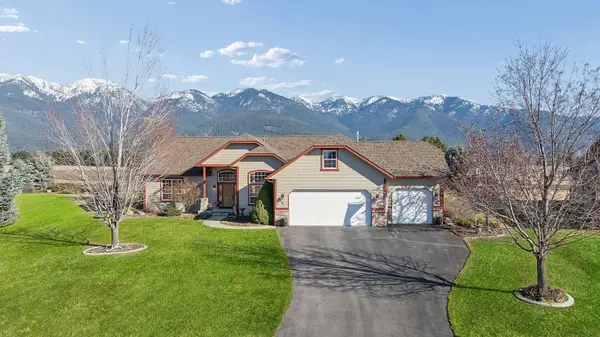 $849,000Active4 beds 2 baths2,739 sq. ft.
$849,000Active4 beds 2 baths2,739 sq. ft.71 White Swan Court, Kalispell, MT 59901
MLS# 30065102Listed by: NATIONAL PARKS REALTY - WHITEFISH - New
 $1,499,999Active4 beds 4 baths1,700 sq. ft.
$1,499,999Active4 beds 4 baths1,700 sq. ft.62 Katie Ray Lane, Kalispell, MT 59901
MLS# 30064936Listed by: KELLER WILLIAMS REALTY NORTHWEST MONTANA - New
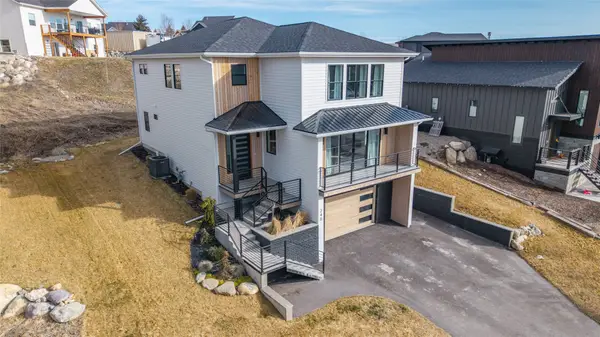 $769,000Active3 beds 3 baths2,498 sq. ft.
$769,000Active3 beds 3 baths2,498 sq. ft.240 Kara Drive, Kalispell, MT 59901
MLS# 30064894Listed by: NEXTHOME NORTHWEST REAL ESTATE - New
 $545,000Active4 beds 4 baths2,594 sq. ft.
$545,000Active4 beds 4 baths2,594 sq. ft.217 E Nicklaus Avenue, Kalispell, MT 59901
MLS# 30064960Listed by: BECKMAN'S REAL ESTATE

