1056 Clark Fork Drive, Kalispell, MT 59901
Local realty services provided by:ERA Lambros Real Estate
Listed by: doryce hawkins
Office: real broker, llc.
MLS#:30061186
Source:MT_NMAR
Price summary
- Price:$575,000
- Price per sq. ft.:$335.86
- Monthly HOA dues:$61.67
About this home
Beautiful Single-Level Home on an Oversized Corner Lot!
Welcome to Trumbull Creek Crossing and this spacious 4-bedroom, 2-bath home featuring an inviting open floor plan perfect for modern living. Situated on a tastefully landscaped oversized corner lot, this property offers plenty of room to relax and play. Enjoy your own garden space complete with thriving raspberry bushes, mature landscaping, and a durable vinyl fence that provides privacy and charm. Recent updates include a new roof (2022) and an upgraded heat pump (2023) with central air conditioning for comfort and peace of mind. The bright, open layout seamlessly connects the kitchen, dining, and living areas, ideal for entertaining or everyday living. With its single-level design, this home offers ease of living, abundant natural light, and an exceptional floor plan. A rare find combining comfort, functionality, and outdoor beauty! The neighborhood features walking trails, playground/park, basketball & pickle ball courts.
Contact an agent
Home facts
- Year built:2018
- Listing ID #:30061186
- Added:91 day(s) ago
- Updated:February 10, 2026 at 03:24 PM
Rooms and interior
- Bedrooms:4
- Total bathrooms:2
- Full bathrooms:2
- Living area:1,712 sq. ft.
Heating and cooling
- Cooling:Central Air
- Heating:Heat Pump
Structure and exterior
- Roof:Composition
- Year built:2018
- Building area:1,712 sq. ft.
- Lot area:0.24 Acres
Finances and disclosures
- Price:$575,000
- Price per sq. ft.:$335.86
- Tax amount:$2,494 (2025)
New listings near 1056 Clark Fork Drive
- New
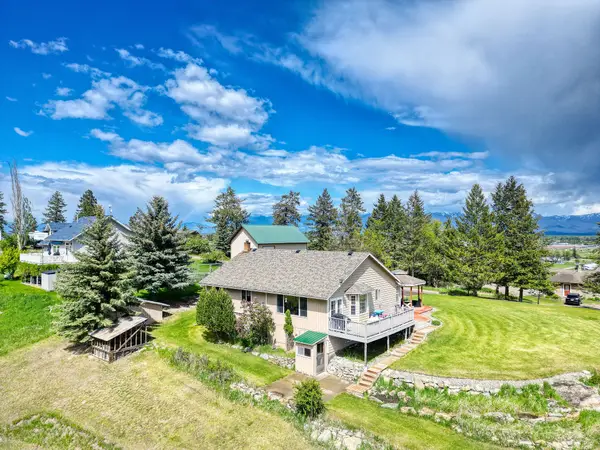 $700,000Active4 beds 3 baths2,884 sq. ft.
$700,000Active4 beds 3 baths2,884 sq. ft.30 Knapp Lane, Kalispell, MT 59901
MLS# 30065143Listed by: IDEAL REAL ESTATE - New
 $1,185,000Active4 beds 4 baths3,058 sq. ft.
$1,185,000Active4 beds 4 baths3,058 sq. ft.756 Sweetgrass Ranch Road, Kalispell, MT 59901
MLS# 30065083Listed by: BECKMAN'S REAL ESTATE - New
 $555,000Active3 beds 2 baths1,438 sq. ft.
$555,000Active3 beds 2 baths1,438 sq. ft.304 Bluebell Road, Kalispell, MT 59901
MLS# 30065098Listed by: RE/MAX MOUNTAIN VIEW - New
 $585,000Active3 beds 2 baths1,482 sq. ft.
$585,000Active3 beds 2 baths1,482 sq. ft.767 Foxglove Drive, Kalispell, MT 59901
MLS# 30065125Listed by: RE/MAX MOUNTAIN VIEW - New
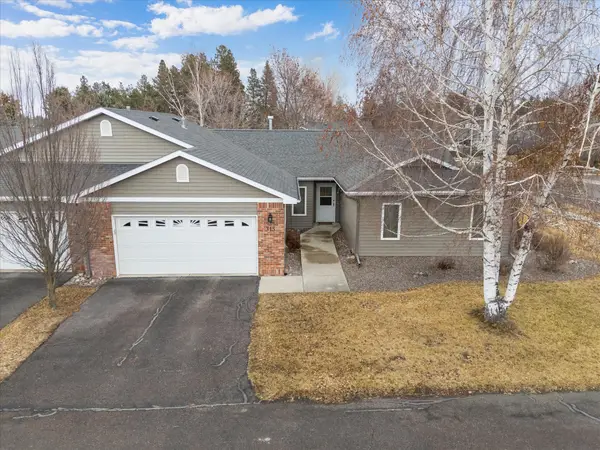 $510,000Active3 beds 2 baths1,836 sq. ft.
$510,000Active3 beds 2 baths1,836 sq. ft.315 Commons Way, Kalispell, MT 59901
MLS# 30065123Listed by: RE/MAX RIVER VIEW - New
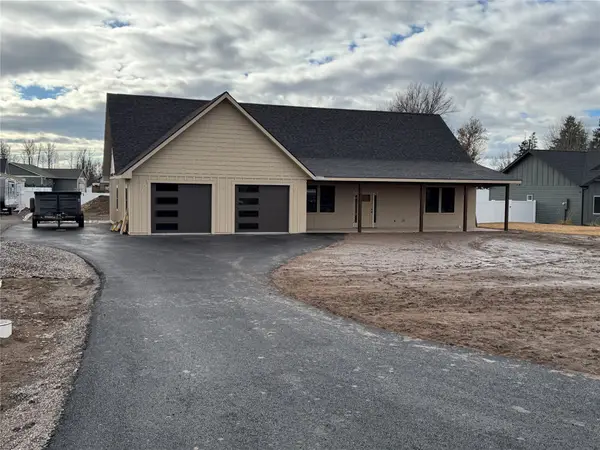 $735,000Active3 beds 2 baths1,817 sq. ft.
$735,000Active3 beds 2 baths1,817 sq. ft.148 Shadow Mountain Trail, Kalispell, MT 59901
MLS# 30065014Listed by: NORTHSCAPES REALTY - New
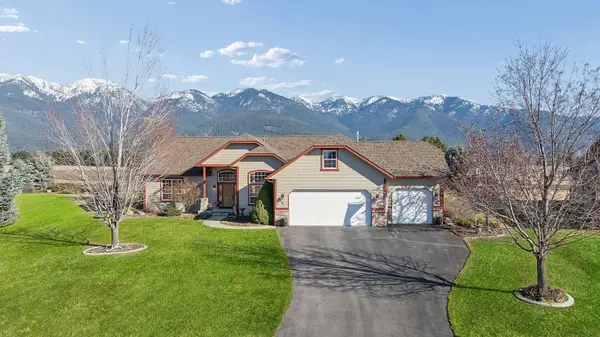 $849,000Active4 beds 2 baths2,739 sq. ft.
$849,000Active4 beds 2 baths2,739 sq. ft.71 White Swan Court, Kalispell, MT 59901
MLS# 30065102Listed by: NATIONAL PARKS REALTY - WHITEFISH - New
 $1,499,999Active4 beds 4 baths1,700 sq. ft.
$1,499,999Active4 beds 4 baths1,700 sq. ft.62 Katie Ray Lane, Kalispell, MT 59901
MLS# 30064936Listed by: KELLER WILLIAMS REALTY NORTHWEST MONTANA - New
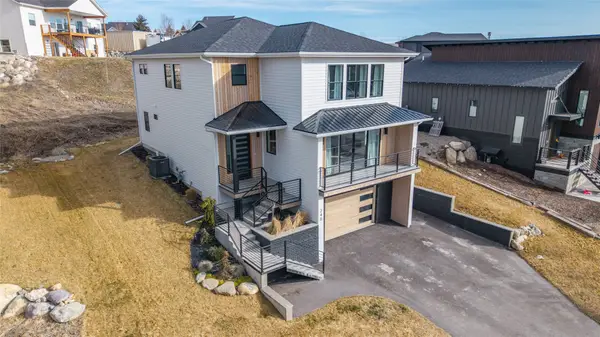 $769,000Active3 beds 3 baths2,498 sq. ft.
$769,000Active3 beds 3 baths2,498 sq. ft.240 Kara Drive, Kalispell, MT 59901
MLS# 30064894Listed by: NEXTHOME NORTHWEST REAL ESTATE - New
 $545,000Active4 beds 4 baths2,594 sq. ft.
$545,000Active4 beds 4 baths2,594 sq. ft.217 E Nicklaus Avenue, Kalispell, MT 59901
MLS# 30064960Listed by: BECKMAN'S REAL ESTATE

