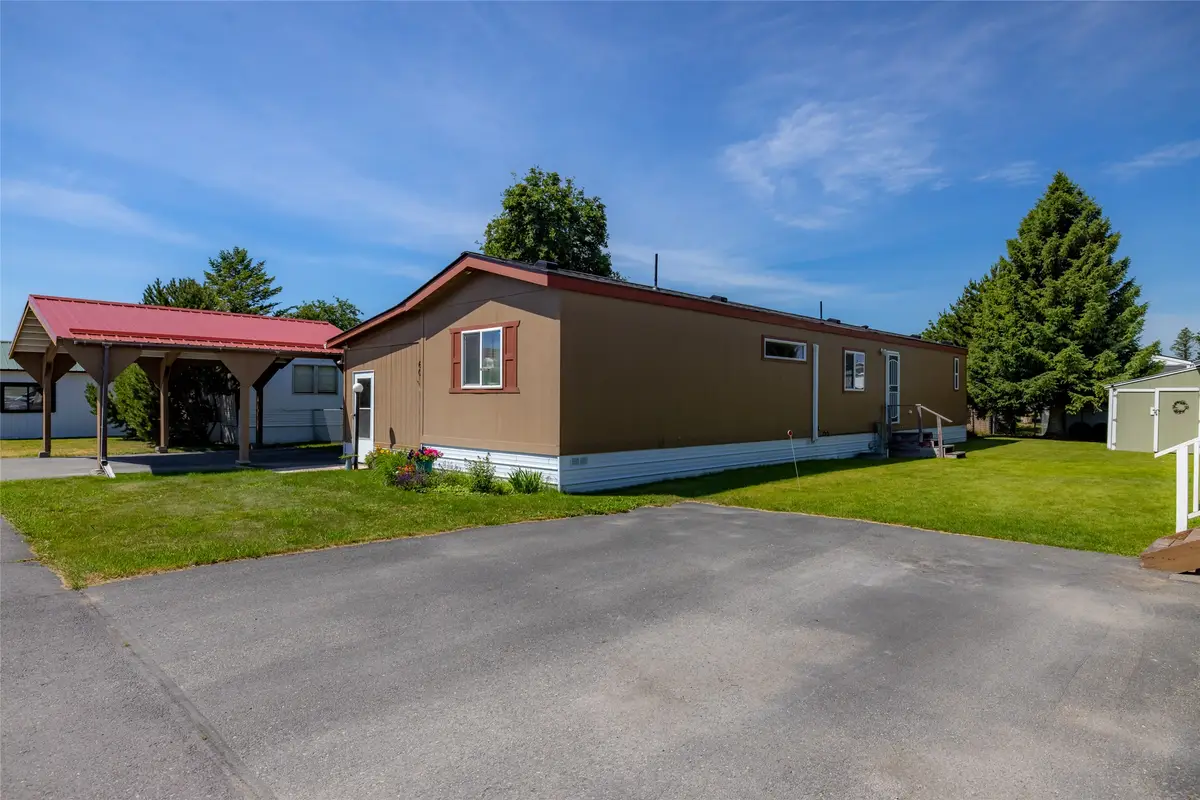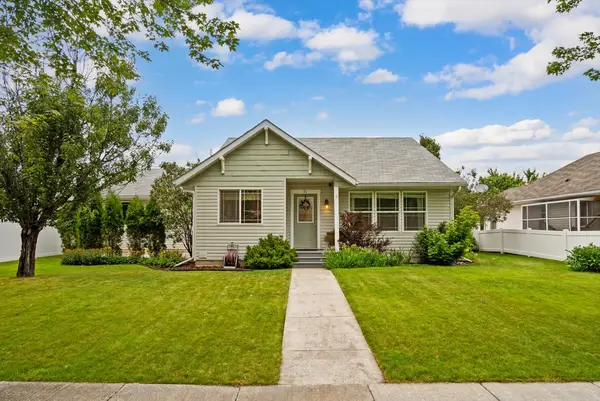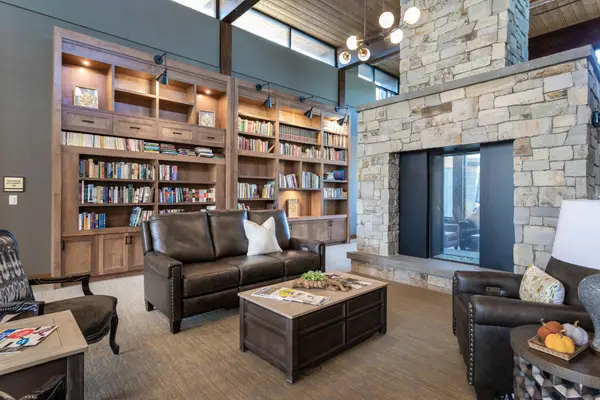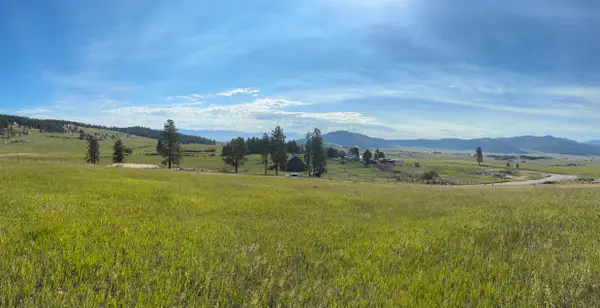110 E Evergreen Drive #60, Kalispell, MT 59901
Local realty services provided by:ERA Lambros Real Estate



110 E Evergreen Drive #60,Kalispell, MT 59901
$125,000
- 2 Beds
- 2 Baths
- 924 sq. ft.
- Single family
- Active
Listed by:david g stone
Office:purewest real estate - kal/commercial
MLS#:30053578
Source:MT_NMAR
Price summary
- Price:$125,000
- Price per sq. ft.:$135.28
About this home
This super clean and well-kept 2-bedroom, 2-bath home is move-in ready and truly feels like home from the moment you step inside. Located in one of the best-maintained manufactured home communities in the valley, this 14x66 Fleetwood Broadmore offers a rare combination of affordability and charm. The beautifully fenced backyard is perfect for pets, gardening, or simply relaxing outdoors. Inside, you’ll appreciate the solid wood kitchen cabinets, S/S fridge, range, dishwasher and microwave, and the comfort of both a mini-split heating/cooling unit and electric forced air heat. The open-concept living/dining/kitchen area is bright and inviting, with 2 generously sized bedrooms offering comfort and privacy. The primary suite features a walk-in closet and private bathroom with a walk-in shower. The spacious enclosed entry porch adds valuable storage space and provides a great buffer from Montana’s ever-changing weather. Looking for an affordable, welcoming place to live? You’ve found it!
Contact an agent
Home facts
- Year built:2016
- Listing Id #:30053578
- Added:35 day(s) ago
- Updated:August 05, 2025 at 02:34 PM
Rooms and interior
- Bedrooms:2
- Total bathrooms:2
- Full bathrooms:2
- Living area:924 sq. ft.
Heating and cooling
- Heating:Electric, Forced Air
Structure and exterior
- Roof:Composition
- Year built:2016
- Building area:924 sq. ft.
Finances and disclosures
- Price:$125,000
- Price per sq. ft.:$135.28
- Tax amount:$480 (2024)
New listings near 110 E Evergreen Drive #60
- New
 $675,000Active3 beds 2 baths1,386 sq. ft.
$675,000Active3 beds 2 baths1,386 sq. ft.696 Mountain View Drive, Kalispell, MT 59901
MLS# 30055849Listed by: CO R.E. INVESTMENT PROPERTIES, - New
 $359,000Active3 beds 2 baths1,996 sq. ft.
$359,000Active3 beds 2 baths1,996 sq. ft.225 Liberty Street, Kalispell, MT 59901
MLS# 30055822Listed by: IDEAL REAL ESTATE - New
 $450,000Active3 beds 2 baths1,260 sq. ft.
$450,000Active3 beds 2 baths1,260 sq. ft.31 Austin Street, Kalispell, MT 59901
MLS# 30055664Listed by: INFINITY REAL ESTATE - New
 $400,000Active2 beds 2 baths1,175 sq. ft.
$400,000Active2 beds 2 baths1,175 sq. ft.100 Woodlands Way #P-211, Kalispell, MT 59901
MLS# 30055829Listed by: GLACIER SOTHEBY'S INTERNATIONAL REALTY BIGFORK - New
 $899,000Active3 beds 3 baths3,100 sq. ft.
$899,000Active3 beds 3 baths3,100 sq. ft.231 White Pine Road, Kalispell, MT 59901
MLS# 30055191Listed by: DEAN & LEININGER, INC - New
 $14,900,000Active246.3 Acres
$14,900,000Active246.3 Acres2883 & 2879 Lower Valley Road, Kalispell, MT 59901
MLS# 30055812Listed by: FLATHEAD VALLEY BROKERS - New
 $350,000Active5.23 Acres
$350,000Active5.23 Acres674 Morning View Drive, Kalispell, MT 59901
MLS# 30055781Listed by: BANNACK REAL ESTATE - New
 $350,000Active5.23 Acres
$350,000Active5.23 Acres686 Morning View Drive, Kalispell, MT 59901
MLS# 30055782Listed by: BANNACK REAL ESTATE - New
 $375,000Active5.23 Acres
$375,000Active5.23 Acres692 Morning View Drive, Kalispell, MT 59901
MLS# 30055784Listed by: BANNACK REAL ESTATE - New
 $375,000Active5.05 Acres
$375,000Active5.05 Acres711 Morning View Drive, Kalispell, MT 59901
MLS# 30055785Listed by: BANNACK REAL ESTATE

