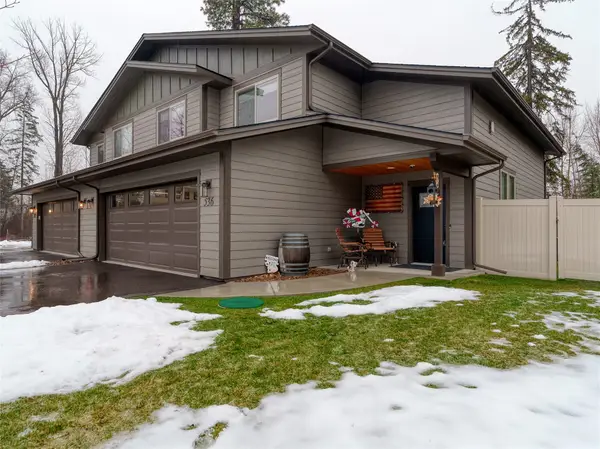1215/1225 Sunnyside Drive, Kalispell, MT 59901
Local realty services provided by:ERA Lambros Real Estate
1215/1225 Sunnyside Drive,Kalispell, MT 59901
- 4 Beds
- 2 Baths
- - sq. ft.
- Single family
- Sold
Listed by: denise s lang, tiffany mackenzie
Office: glacier sotheby's international realty bigfork
MLS#:30043446
Source:MT_NMAR
Sorry, we are unable to map this address
Price summary
- Price:
About this home
Experience the best of Montana living with this exceptional 3+ acre property on two separately deeded parcels, offering the tranquility of country life with quick access to city amenities. Just minutes from downtown Kalispell and the Hwy 93 bypass, this elevated setting showcases breathtaking 360-degree mountain views that fill the home with natural light and provide a front-row seat to every season.
The 2,600+ sqft home features a smart, versatile layout. The main level includes two bedrooms, one bath, an inviting kitchen, open living and dining areas, laundry, and a cozy fireplace. The lower level adds two additional bedrooms, a bath, bonus living space, a second laundry area, and a wood stove for efficient backup heat.
This property has been lovingly maintained, is non-smoking with no live-in pets, and is ideal for horses or livestock. Outside, you'll find expansive landscaping, established trees, and no restrictive CCRs or HOA, giving you the freedom to use the land as you wish. Highlights include a remodeled main-level bath, remote-controlled window treatments, cold storage, an outdoor fireplace for gatherings, and a flex room beneath the garage that offers ample space for a workshop, wood storage, or other uses.
For outdoor enthusiasts, Lone Pine State Park is within walking distance, and the nearby Rails to Trails path provides miles of biking and hiking. With Whitefish, Bigfork, Glacier National Park, and Glacier International Airport just a short drive away, this property combines privacy, convenience, and stunning natural beauty—making it the perfect place to call home.
Photos with furniture have been virtually staged.
Contact an agent
Home facts
- Year built:1955
- Listing ID #:30043446
- Added:503 day(s) ago
- Updated:December 10, 2025 at 10:42 PM
Rooms and interior
- Bedrooms:4
- Total bathrooms:2
Heating and cooling
- Cooling:Central Air
- Heating:Baseboard, Electric, Forced Air, Gas
Structure and exterior
- Roof:Wood
- Year built:1955
Utilities
- Water:Well
Finances and disclosures
- Price:
- Tax amount:$3,993 (2024)
New listings near 1215/1225 Sunnyside Drive
- New
 $350,000Active2 beds 1 baths960 sq. ft.
$350,000Active2 beds 1 baths960 sq. ft.376 4th Avenue, Kalispell, MT 59901
MLS# 30061985Listed by: ENGEL & VLKERS WESTERN FRONTIER - WHITEFISH - New
 $594,900Active3 beds 3 baths1,762 sq. ft.
$594,900Active3 beds 3 baths1,762 sq. ft.536 E Evergreen Drive, Kalispell, MT 59901
MLS# 30062021Listed by: MONTANA REAL ESTATE ASSOCIATES - New
 $465,000Active4 beds 2 baths1,904 sq. ft.
$465,000Active4 beds 2 baths1,904 sq. ft.1045 2nd Avenue W, Kalispell, MT 59901
MLS# 30061855Listed by: NEXTHOME NORTHWEST REAL ESTATE  $679,000Active11.51 Acres
$679,000Active11.51 Acres1155 Farm Road, Kalispell, MT 59901
MLS# 30019659Listed by: FLATHEAD VALLEY BROKERS- New
 $1,114,900Active4 beds 3 baths2,717 sq. ft.
$1,114,900Active4 beds 3 baths2,717 sq. ft.400 Jefferson Street, Kalispell, MT 59901
MLS# 30061942Listed by: WILDFELL REALTY ADVISORS - New
 $979,000Active4 beds 3 baths4,110 sq. ft.
$979,000Active4 beds 3 baths4,110 sq. ft.71 Glacier Circle, Kalispell, MT 59901
MLS# 30061980Listed by: GLACIER SOTHEBY'S INTERNATIONAL REALTY WHITEFISH - New
 $597,000Active3 beds 2 baths1,984 sq. ft.
$597,000Active3 beds 2 baths1,984 sq. ft.26 W View Drive, Kalispell, MT 59901
MLS# 30061950Listed by: MONTANA REAL ESTATE ASSOCIATES - New
 $295,000Active5 Acres
$295,000Active5 Acres116 Glacier Flats Road, Kalispell, MT 59901
MLS# 30061964Listed by: PUREWEST REAL ESTATE - KALISPELL - New
 $550,000Active3 beds 3 baths2,056 sq. ft.
$550,000Active3 beds 3 baths2,056 sq. ft.105 Matthew Court, Kalispell, MT 59901
MLS# 30061714Listed by: EXP REALTY - KALISPELL - New
 $959,900Active4 beds 3 baths2,344 sq. ft.
$959,900Active4 beds 3 baths2,344 sq. ft.383 Jefferson Street, Kalispell, MT 59901
MLS# 30061939Listed by: CONGRESS REALTY
