174 Palmer Drive, Kalispell, MT 59901
Local realty services provided by:ERA Lambros Real Estate
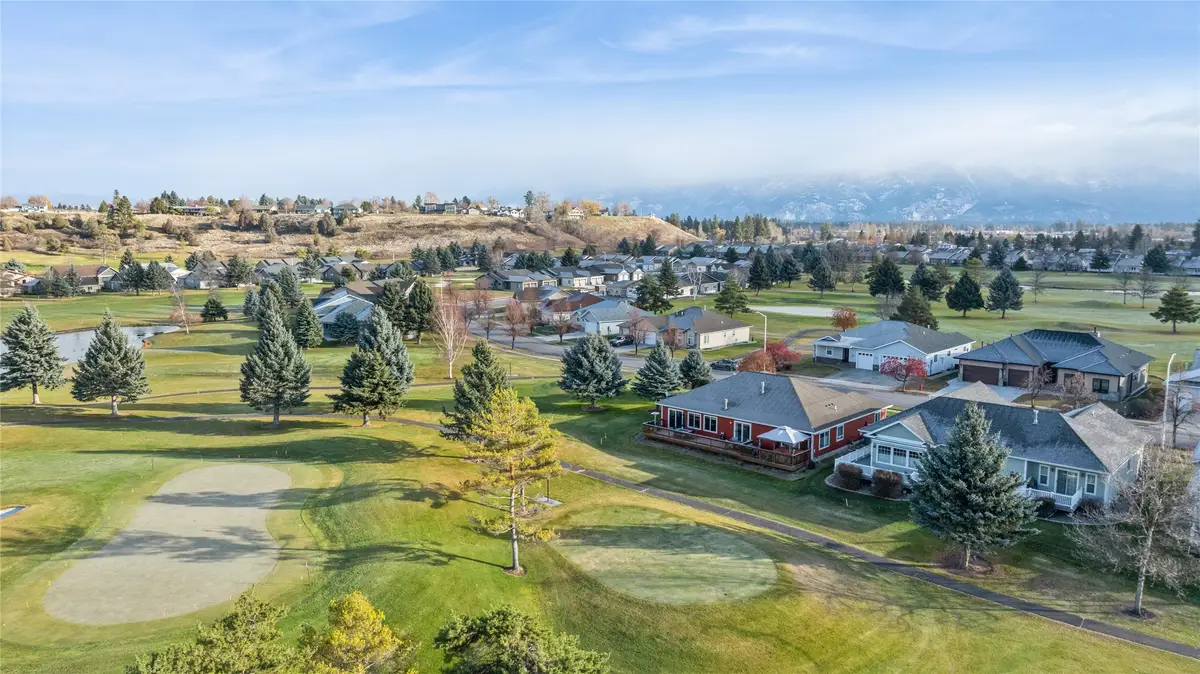
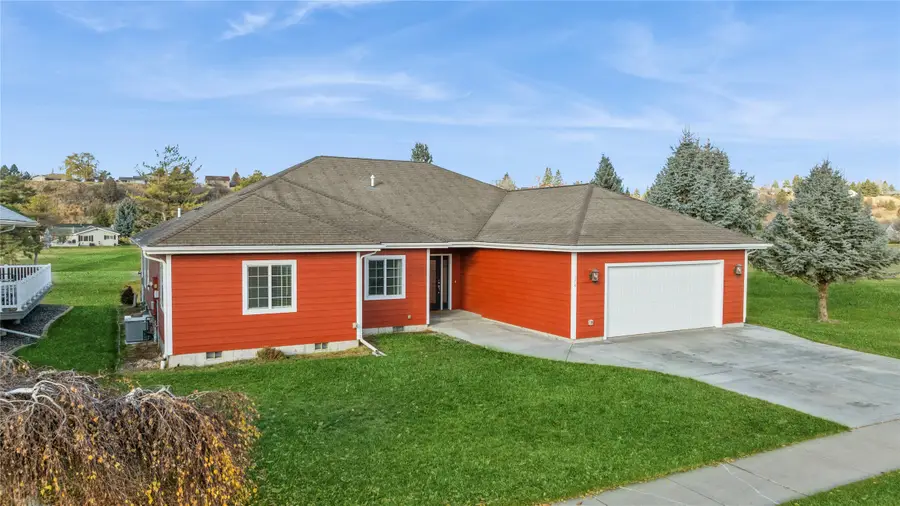

174 Palmer Drive,Kalispell, MT 59901
$650,000
- 3 Beds
- 3 Baths
- 2,482 sq. ft.
- Single family
- Active
Listed by:brittney osborne
Office:engel & vlkers western frontier - kalispell
MLS#:30036450
Source:MT_NMAR
Price summary
- Price:$650,000
- Price per sq. ft.:$261.89
- Monthly HOA dues:$15
About this home
Welcome to 174 Palmer Drive — a beautifully appointed home located right on the 9th tee of Village Greens Golf Course in Kalispell. Built in 2004 and spanning 2,482 square feet, this 3-bedroom, 2.5-bath residence stands out as one of the neighborhood’s premier properties.
Step inside to discover warm wood floors and a light-filled, open layout. The heart of the home is the spacious chef’s kitchen, where stainless steel appliances, granite countertops, a large center island, and bar seating make cooking and entertaining a breeze. The adjacent dining area flows seamlessly onto an expansive back deck that has been recently stained — the perfect place to unwind with views of the green and Montana sunsets. The oversized primary suite is a true retreat, complete with a cozy gas fireplace, private flex space for a home office or sitting area, and a spa-inspired bath featuring dual vanities, a soaking tub, tile shower, and walk-in closet.
Two additional guest bedrooms and a full bath provide ample space for family or visitors, while a stylish powder room and a large laundry/mudroom off the garage offer everyday convenience.
Enjoy the quiet beauty of golf course living with the bonus of being minutes from downtown Kalispell, shopping, healthcare, and outdoor recreation.
$2,000 Buyer Credit Offered!
Contact an agent
Home facts
- Year built:2004
- Listing Id #:30036450
- Added:270 day(s) ago
- Updated:August 05, 2025 at 02:19 PM
Rooms and interior
- Bedrooms:3
- Total bathrooms:3
- Full bathrooms:2
- Half bathrooms:1
- Living area:2,482 sq. ft.
Heating and cooling
- Cooling:Central Air
- Heating:Forced Air, Gas
Structure and exterior
- Year built:2004
- Building area:2,482 sq. ft.
- Lot area:0.18 Acres
Finances and disclosures
- Price:$650,000
- Price per sq. ft.:$261.89
- Tax amount:$5,616 (2024)
New listings near 174 Palmer Drive
- New
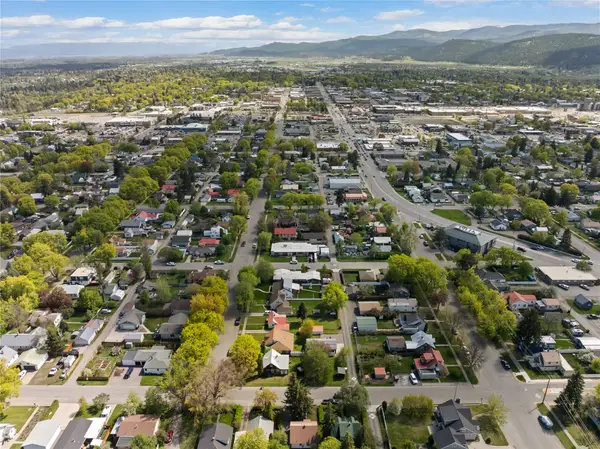 $125,000Active0.21 Acres
$125,000Active0.21 Acres119 Dogwood Avenue, Kalispell, MT 59901
MLS# 30056052Listed by: KELLER WILLIAMS REALTY NORTHWEST MONTANA - New
 $1,280,000Active3 beds 4 baths1,920 sq. ft.
$1,280,000Active3 beds 4 baths1,920 sq. ft.2946 Rufenach Lane, Kalispell, MT 59901
MLS# 30055988Listed by: SILVERCREEK REALTY GROUP LLC - MT - New
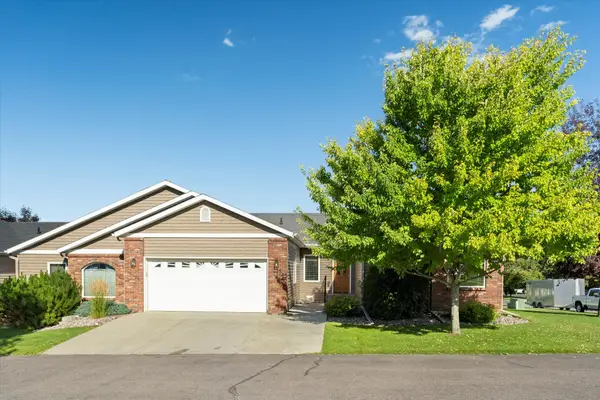 $619,000Active3 beds 3 baths2,694 sq. ft.
$619,000Active3 beds 3 baths2,694 sq. ft.219 Commons Way, Kalispell, MT 59901
MLS# 30056021Listed by: PUREWEST REAL ESTATE - KALISPELL - New
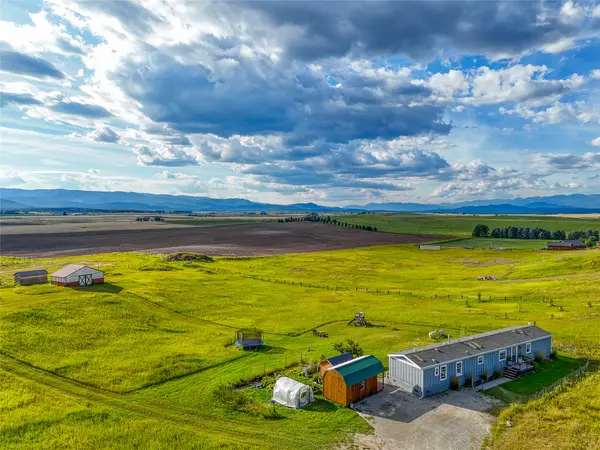 $549,000Active5.02 Acres
$549,000Active5.02 Acres610 Farm View Lane, Kalispell, MT 59901
MLS# 30056025Listed by: GRANITE RIDGE REALTY - New
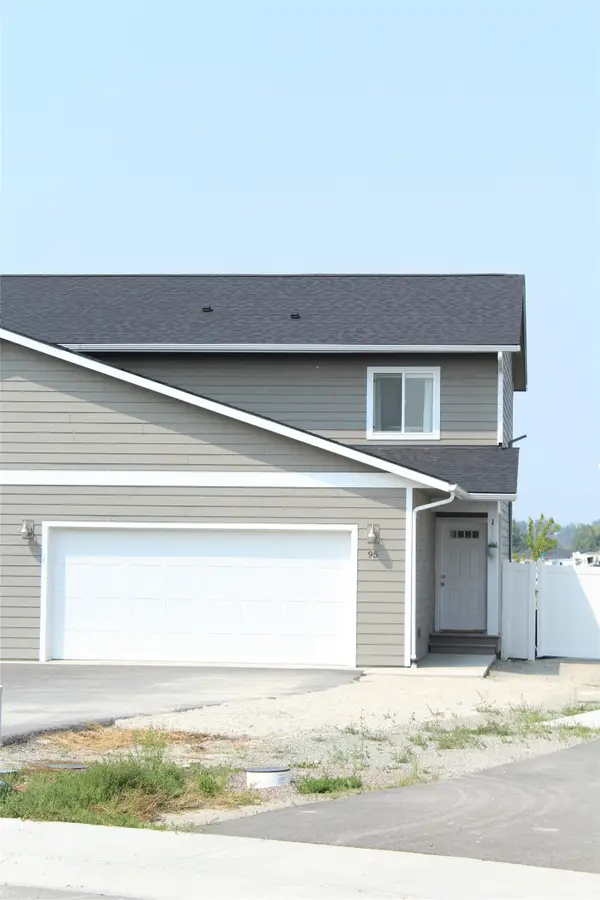 $449,000Active3 beds 3 baths1,352 sq. ft.
$449,000Active3 beds 3 baths1,352 sq. ft.95 Hidden Buck Court, Kalispell, MT 59901
MLS# 30055953Listed by: RE/MAX WHITEFISH - New
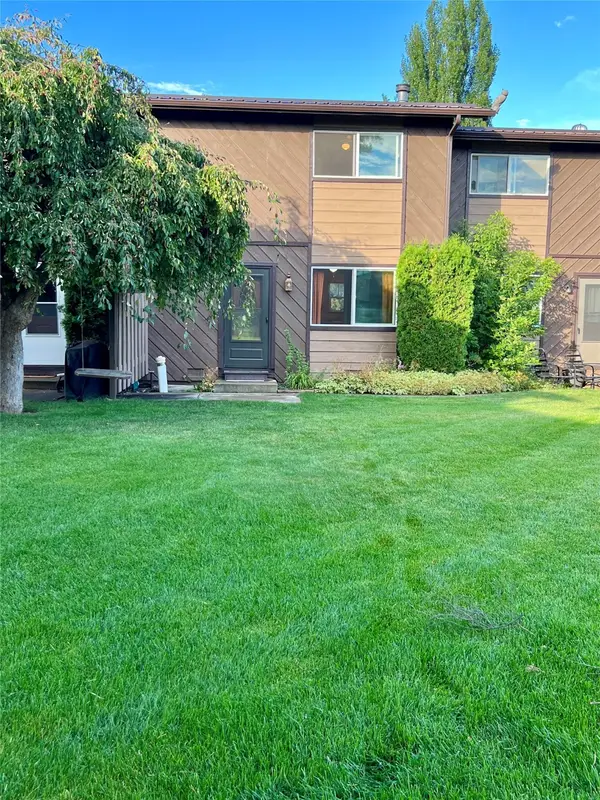 $365,000Active2 beds 2 baths960 sq. ft.
$365,000Active2 beds 2 baths960 sq. ft.153 Hawthorn Avenue #B, Kalispell, MT 59901
MLS# 30055920Listed by: BEARGRASS REAL ESTATE - New
 $599,000Active4 beds 3 baths2,372 sq. ft.
$599,000Active4 beds 3 baths2,372 sq. ft.125 Sherry Lane, Kalispell, MT 59901
MLS# 30055975Listed by: SILVERCREEK REALTY GROUP LLC - MT - New
 $415,000Active2 beds 3 baths1,366 sq. ft.
$415,000Active2 beds 3 baths1,366 sq. ft.114 Lambert Court, Kalispell, MT 59901
MLS# 30055898Listed by: RE/MAX RIVER VIEW - New
 $999,000Active4 beds 3 baths2,088 sq. ft.
$999,000Active4 beds 3 baths2,088 sq. ft.95 Creston Trail, Kalispell, MT 59901
MLS# 30055956Listed by: MONTANA REAL ESTATE ASSOCIATES - New
 $1,275,000Active6.56 Acres
$1,275,000Active6.56 Acres151 Barkley Ridge Trail, Kalispell, MT 59901
MLS# 30055813Listed by: SILVERCREEK REALTY GROUP LLC - MT
