Local realty services provided by:ERA Lambros Real Estate
2100 Four Mile Way,Kalispell, MT 59901
$1,949,000
- 6 Beds
- 6 Baths
- 6,954 sq. ft.
- Single family
- Active
Listed by: courtney wright
Office: revel real estate, inc
MLS#:30031785
Source:MT_NMAR
Price summary
- Price:$1,949,000
- Price per sq. ft.:$280.27
About this home
*SELLER MOTIVATED* Discover a rare gem in the heart of Flathead Valley — a 20-acre West Valley retreat that embodies the essence of Montana living. This extraordinary property offers three distinct dwellings, blending rustic charm with modern convenience and endless potential.
At the heart of the estate stands a stunning 4,054 sq. ft. log home, inspired by the timeless grandeur of Glacier National Park Lodge. With 4 bedrooms and 3 baths, the home radiates warmth and character. The spacious kitchen with full-size refrigerator/freezer, dining area, and inviting living room flow effortlessly to a large deck where a hot tub awaits — the perfect spot to forest bathe under Montana’s starry skies. The primary suite occupies its own private upper level, complete with dual vanities and a walk-in closet, while the lower level offers three additional bedrooms, a cozy family room, laundry, and ample storage. See Supplemental Remarks for more info. A breezeway connects the home to a 2-car garage with generous upper storage rooms, adding to the property’s practical appeal. Perched above a 4-bay heated garage/shop is a spacious 2-bedroom, 1-bath apartment with a full kitchen and private deck — the ideal vantage point for watching Flathead Valley's legendary sunsets. Whether used as a guest retreat, rental opportunity, or multi-generational living space, it offers both comfort and flexibility.
Adding to the charm is the 700 sq. ft. original homestead cabin, now a fully operational and income-generating short-term rental. Offered fully furnished with all appliances, this cozy cabin blends history with modern convenience — an authentic nod to Montana’s rich heritage. This is more than a property — it’s an invitation to embrace Montana’s unmatched lifestyle. Hunt, explore, or simply unwind in your own private sanctuary, all while being just minutes from town. The combination of natural beauty, privacy, and versatility makes this a true diamond in the rough — an unparalleled opportunity to own a piece of Big Sky Country. Cabin offered fully furnished; pool table conveys with apartment. *Since photos were taken, Main House entryway stairs and railings have been redone.
Contact an agent
Home facts
- Year built:1978
- Listing ID #:30031785
- Added:517 day(s) ago
- Updated:February 10, 2026 at 03:24 PM
Rooms and interior
- Bedrooms:6
- Total bathrooms:6
- Full bathrooms:5
- Half bathrooms:1
- Living area:6,954 sq. ft.
Heating and cooling
- Cooling:Window Units
- Heating:Baseboard, Electric, Pellet Stove, Propane, Radiant Floor
Structure and exterior
- Roof:Composition, Metal, Wood
- Year built:1978
- Building area:6,954 sq. ft.
- Lot area:20.05 Acres
Utilities
- Water:Well
Finances and disclosures
- Price:$1,949,000
- Price per sq. ft.:$280.27
- Tax amount:$9,847 (2023)
New listings near 2100 Four Mile Way
- New
 $765,000Active3 beds 2 baths2,017 sq. ft.
$765,000Active3 beds 2 baths2,017 sq. ft.186 Lazy Creek Way, Kalispell, MT 59901
MLS# 30064942Listed by: ENGEL & VLKERS WESTERN FRONTIER - KALISPELL - New
 $1,600,000Active4 beds 3 baths3,866 sq. ft.
$1,600,000Active4 beds 3 baths3,866 sq. ft.3501 Longwood Drive, Kalispell, MT 59901
MLS# 30063975Listed by: PUREWEST REAL ESTATE - KALISPELL - New
 $600,000Active3 beds 2 baths1,532 sq. ft.
$600,000Active3 beds 2 baths1,532 sq. ft.78 Konley Drive, Kalispell, MT 59901
MLS# 30065043Listed by: PUREWEST REAL ESTATE - KALISPELL - New
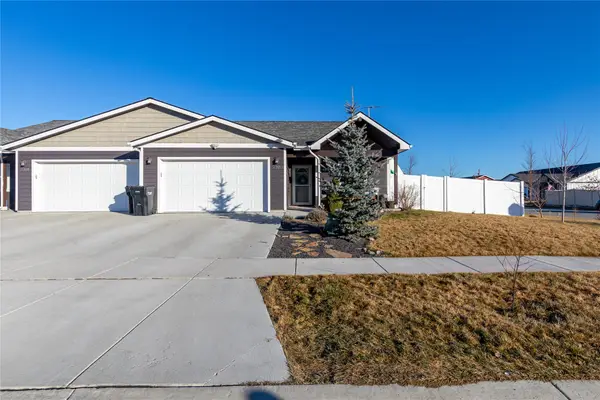 $430,000Active3 beds 2 baths1,331 sq. ft.
$430,000Active3 beds 2 baths1,331 sq. ft.2303 Kismet Court, Kalispell, MT 59901
MLS# 30064767Listed by: PUREWEST REAL ESTATE - LAKESIDE - New
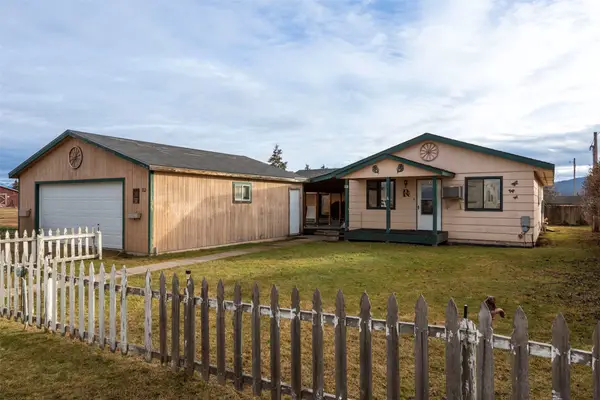 $499,000Active4 beds 2 baths1,680 sq. ft.
$499,000Active4 beds 2 baths1,680 sq. ft.2082 Willow Glen Trail, Kalispell, MT 59901
MLS# 30064954Listed by: MONTANA BROKERS, INC. - New
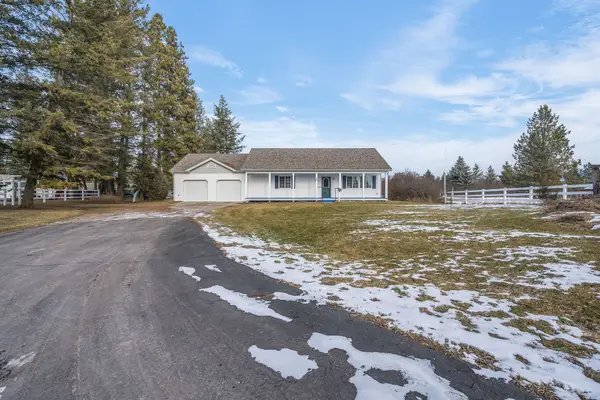 $535,000Active2 beds 2 baths1,212 sq. ft.
$535,000Active2 beds 2 baths1,212 sq. ft.1154 Thompson Lane, Kalispell, MT 59901
MLS# 30064947Listed by: RE/MAX MOUNTAIN VIEW - New
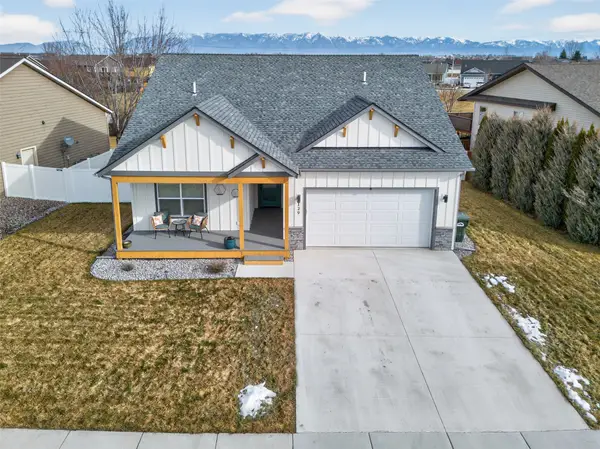 $575,000Active3 beds 2 baths1,490 sq. ft.
$575,000Active3 beds 2 baths1,490 sq. ft.129 Cyclone Drive, Kalispell, MT 59901
MLS# 30064840Listed by: KELLER WILLIAMS REALTY NORTHWEST MONTANA - New
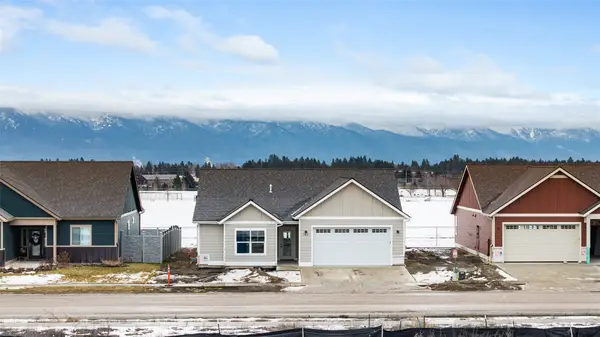 $675,000Active3 beds 2 baths1,603 sq. ft.
$675,000Active3 beds 2 baths1,603 sq. ft.769 Foxglove Drive, Kalispell, MT 59901
MLS# 30064932Listed by: RE/MAX MOUNTAIN VIEW - New
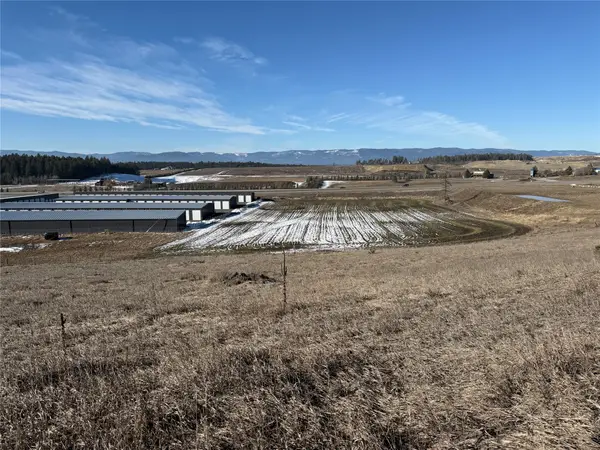 $1,125,000Active10 Acres
$1,125,000Active10 Acres3953 Us Highway 93 N, Kalispell, MT 59901
MLS# 30064933Listed by: NOONAN PROPERTIES, INC. - New
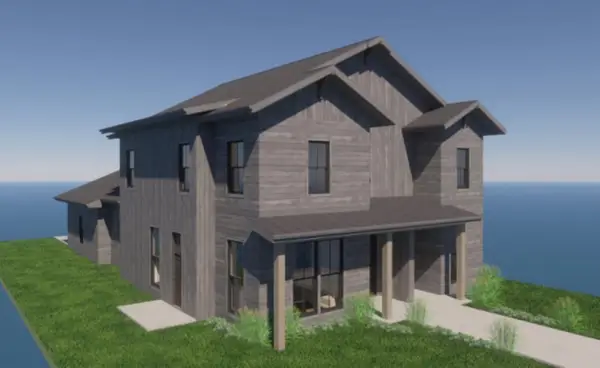 $480,000Active3 beds 3 baths1,564 sq. ft.
$480,000Active3 beds 3 baths1,564 sq. ft.609 Holstein Way, Kalispell, MT 59901
MLS# 30064863Listed by: COLDWELL BANKER MOUNTAIN PROPERTIES

