241 Lake Blaine Drive, Kalispell, MT 59901
Local realty services provided by:ERA Lambros Real Estate
241 Lake Blaine Drive,Kalispell, MT 59901
$3,390,000
- 4 Beds
- 4 Baths
- 4,842 sq. ft.
- Single family
- Active
Listed by: anthony edmund fleming
Office: exp realty - kalispell
MLS#:30058371
Source:MT_NMAR
Price summary
- Price:$3,390,000
- Price per sq. ft.:$700.12
About this home
Experience the essence of Montana lakefront luxury on the coveted west shore of private Lake Blaine. Perfectly positioned for world-class views of the Swan Mountain Range, this fully reimagined 2023 renovation blends timeless design with modern elegance. The main home features an open-concept living area framed by soaring windows, a stone fireplace, and a designer kitchen that opens to expansive new decks overlooking 95 feet of deep-water frontage and a new dock. Two private studio style guest quarters, each with a kitchen, bathroom, and access to a shared laundry, offer flexibility for guests, family, or multi-unit living. Additional updates include custom finishes throughout, new siding, windows, and gutters. Whether enjoyed as a single retreat or as three distinct spaces, this property captures the rare tranquility of a private Montana lake close to Kalispell, Glacier National Park, Whitefish and Blacktail ski resorts, and the Flathead Valley’s premier recreation.
Contact an agent
Home facts
- Year built:1975
- Listing ID #:30058371
- Added:104 day(s) ago
- Updated:February 10, 2026 at 03:24 PM
Rooms and interior
- Bedrooms:4
- Total bathrooms:4
- Full bathrooms:2
- Living area:4,842 sq. ft.
Heating and cooling
- Heating:Wall Furnace
Structure and exterior
- Roof:Metal
- Year built:1975
- Building area:4,842 sq. ft.
- Lot area:0.49 Acres
Finances and disclosures
- Price:$3,390,000
- Price per sq. ft.:$700.12
- Tax amount:$7,288 (2024)
New listings near 241 Lake Blaine Drive
- New
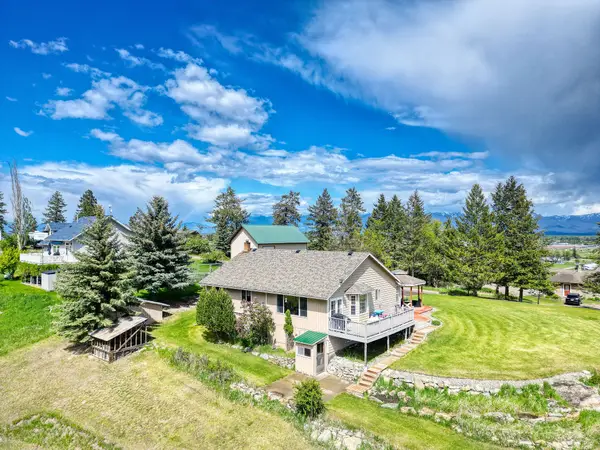 $700,000Active4 beds 3 baths2,884 sq. ft.
$700,000Active4 beds 3 baths2,884 sq. ft.30 Knapp Lane, Kalispell, MT 59901
MLS# 30065143Listed by: IDEAL REAL ESTATE - New
 $1,185,000Active4 beds 4 baths3,058 sq. ft.
$1,185,000Active4 beds 4 baths3,058 sq. ft.756 Sweetgrass Ranch Road, Kalispell, MT 59901
MLS# 30065083Listed by: BECKMAN'S REAL ESTATE - New
 $555,000Active3 beds 2 baths1,438 sq. ft.
$555,000Active3 beds 2 baths1,438 sq. ft.304 Bluebell Road, Kalispell, MT 59901
MLS# 30065098Listed by: RE/MAX MOUNTAIN VIEW - New
 $585,000Active3 beds 2 baths1,482 sq. ft.
$585,000Active3 beds 2 baths1,482 sq. ft.767 Foxglove Drive, Kalispell, MT 59901
MLS# 30065125Listed by: RE/MAX MOUNTAIN VIEW - New
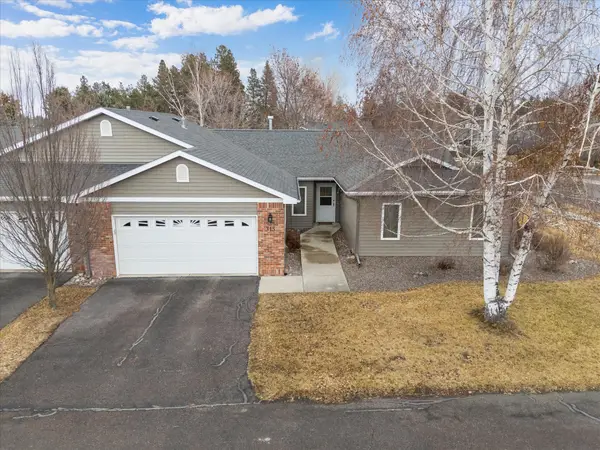 $510,000Active3 beds 2 baths1,836 sq. ft.
$510,000Active3 beds 2 baths1,836 sq. ft.315 Commons Way, Kalispell, MT 59901
MLS# 30065123Listed by: RE/MAX RIVER VIEW - New
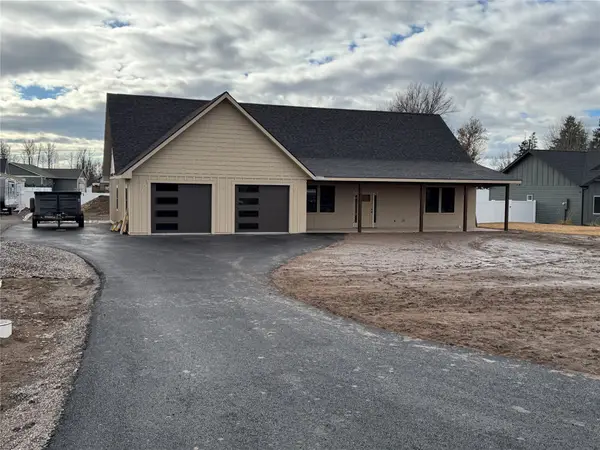 $735,000Active3 beds 2 baths1,817 sq. ft.
$735,000Active3 beds 2 baths1,817 sq. ft.148 Shadow Mountain Trail, Kalispell, MT 59901
MLS# 30065014Listed by: NORTHSCAPES REALTY - New
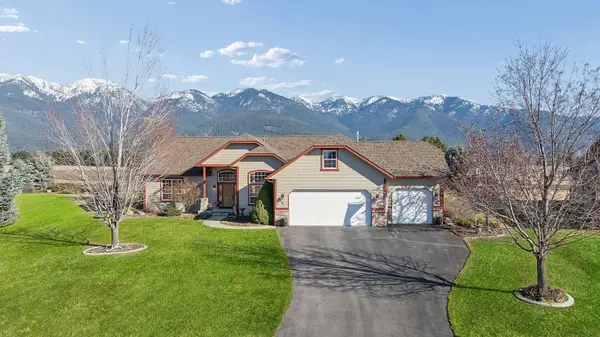 $849,000Active4 beds 2 baths2,739 sq. ft.
$849,000Active4 beds 2 baths2,739 sq. ft.71 White Swan Court, Kalispell, MT 59901
MLS# 30065102Listed by: NATIONAL PARKS REALTY - WHITEFISH - New
 $1,499,999Active4 beds 4 baths1,700 sq. ft.
$1,499,999Active4 beds 4 baths1,700 sq. ft.62 Katie Ray Lane, Kalispell, MT 59901
MLS# 30064936Listed by: KELLER WILLIAMS REALTY NORTHWEST MONTANA - New
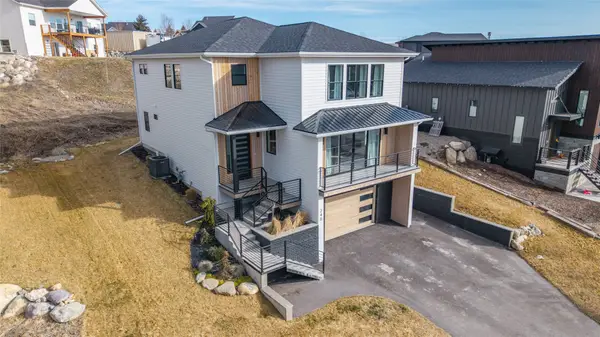 $769,000Active3 beds 3 baths2,498 sq. ft.
$769,000Active3 beds 3 baths2,498 sq. ft.240 Kara Drive, Kalispell, MT 59901
MLS# 30064894Listed by: NEXTHOME NORTHWEST REAL ESTATE - New
 $545,000Active4 beds 4 baths2,594 sq. ft.
$545,000Active4 beds 4 baths2,594 sq. ft.217 E Nicklaus Avenue, Kalispell, MT 59901
MLS# 30064960Listed by: BECKMAN'S REAL ESTATE

