527 Grande Vista Drive, Kalispell, MT 59901
Local realty services provided by:ERA Lambros Real Estate
527 Grande Vista Drive,Kalispell, MT 59901
$1,999,500
- 5 Beds
- 4 Baths
- 4,842 sq. ft.
- Single family
- Active
Listed by:anthony edmund fleming
Office:exp realty - kalispell
MLS#:30049981
Source:MT_NMAR
Price summary
- Price:$1,999,500
- Price per sq. ft.:$412.95
About this home
Spacious modern Victorian custom three-story home with expansive views equipped with dual automatic Generac generators. Enter at ground level. The front door opens to a broad foyer, with living room, dining room, a large and well-equipped kitchen with a large island bar and glass top stove with griddle, grill and downdraft vent, granite countertops. Double sink and double ovens plus pantry. Sunny family room with gas fireplace, a bonus room and half bath. Wide stairs curve upward to the master suite which boasts a reading room with turret, library shelves and 14-foot cathedral ceiling, gas fireplace, large ensuite bath with jacuzzi tub, walk-in shower, water closet and walk-in closet. The second upper bedroom also has an ensuite bath and walk-in closet. Lower level has a three-car garage and in-law suite with 2 bedrooms, a living area and walk-out patio. Additional features are a wraparound deck and private well. Gated access with large 32x42 shop, plus barn and fenced pastures. A new heat pump and quick recovery hot water heater added in 2024.
Contact an agent
Home facts
- Year built:1993
- Listing ID #:30049981
- Added:139 day(s) ago
- Updated:October 03, 2025 at 02:24 PM
Rooms and interior
- Bedrooms:5
- Total bathrooms:4
- Full bathrooms:3
- Half bathrooms:1
- Living area:4,842 sq. ft.
Heating and cooling
- Cooling:Central Air
- Heating:Heat Pump, Propane
Structure and exterior
- Year built:1993
- Building area:4,842 sq. ft.
- Lot area:5 Acres
Utilities
- Water:Well
Finances and disclosures
- Price:$1,999,500
- Price per sq. ft.:$412.95
- Tax amount:$5,463 (2024)
New listings near 527 Grande Vista Drive
- New
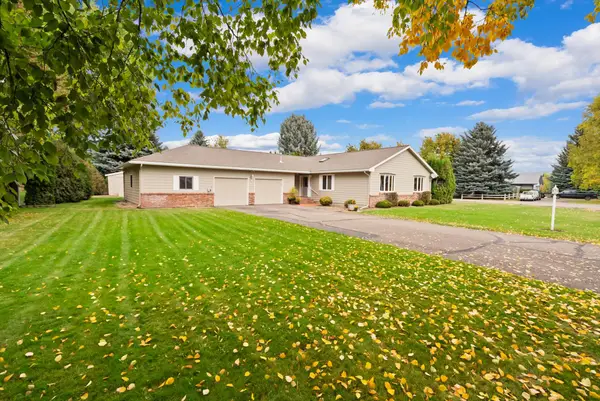 $595,000Active3 beds 2 baths2,076 sq. ft.
$595,000Active3 beds 2 baths2,076 sq. ft.263 Dairy Drive, Kalispell, MT 59901
MLS# 30058376Listed by: MONTANA BROKERS, INC. - New
 $545,000Active4 beds 2 baths1,920 sq. ft.
$545,000Active4 beds 2 baths1,920 sq. ft.672 Shadow Lane, Kalispell, MT 59901
MLS# 30058337Listed by: RE/MAX GLACIER COUNTRY - New
 $635,000Active3 beds 3 baths1,941 sq. ft.
$635,000Active3 beds 3 baths1,941 sq. ft.704 Xavier Road, Kalispell, MT 59901
MLS# 30058263Listed by: REVEL REAL ESTATE, INC - New
 $799,000Active4 beds 2 baths1,716 sq. ft.
$799,000Active4 beds 2 baths1,716 sq. ft.308 Bachelor Grade, Kalispell, MT 59901
MLS# 30057836Listed by: GLACIER REAL ESTATE OF MONTANA - New
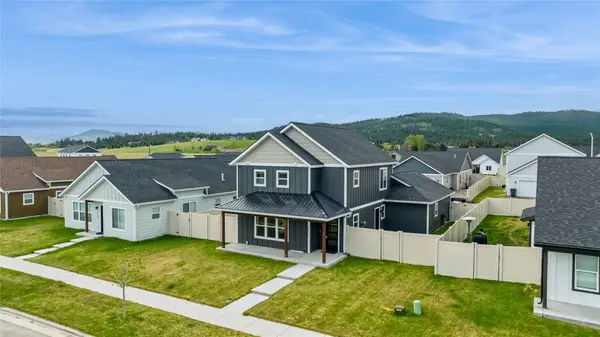 $580,000Active3 beds 3 baths1,726 sq. ft.
$580,000Active3 beds 3 baths1,726 sq. ft.1216 Longfellow Trail, Kalispell, MT 59901
MLS# 30058315Listed by: 5 STAR REALTY - New
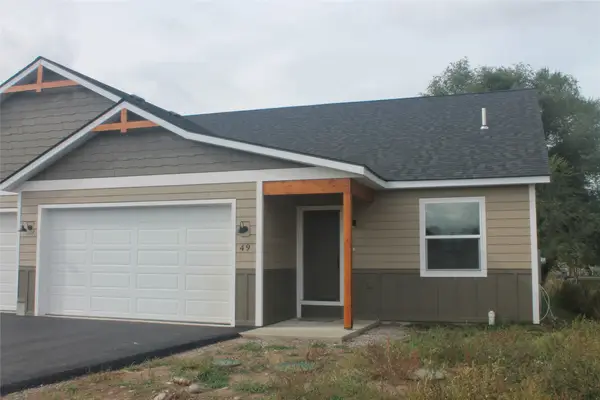 $409,900Active3 beds 2 baths1,268 sq. ft.
$409,900Active3 beds 2 baths1,268 sq. ft.49 Mackin Court, Kalispell, MT 59901
MLS# 30058191Listed by: PREMIERE REAL ESTATE PROFESSIONALS - New
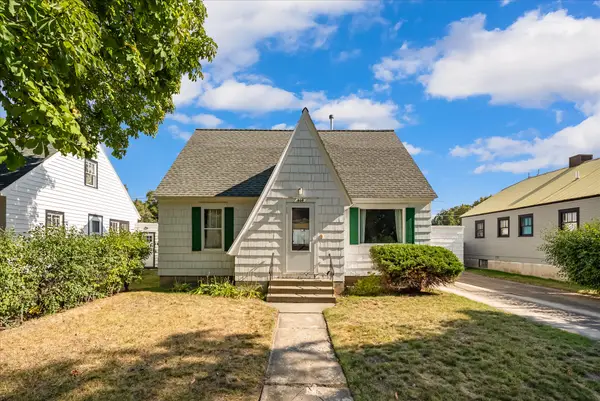 $435,000Active3 beds 1 baths1,244 sq. ft.
$435,000Active3 beds 1 baths1,244 sq. ft.839 3rd Avenue W, Kalispell, MT 59901
MLS# 30057180Listed by: NEXTHOME NORTHWEST REAL ESTATE - New
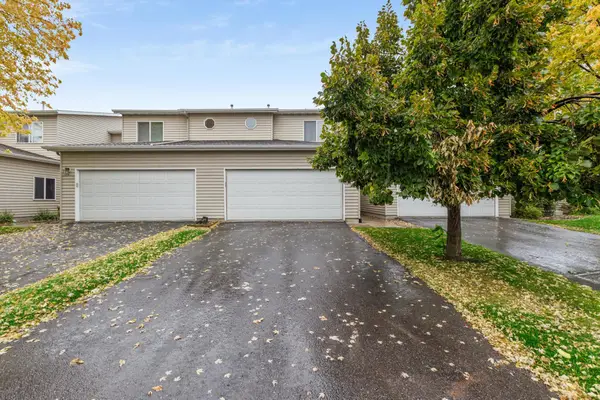 $350,000Active3 beds 3 baths1,530 sq. ft.
$350,000Active3 beds 3 baths1,530 sq. ft.123 Jubilee Court #B, Kalispell, MT 59901
MLS# 30057925Listed by: REVEL REAL ESTATE, INC - New
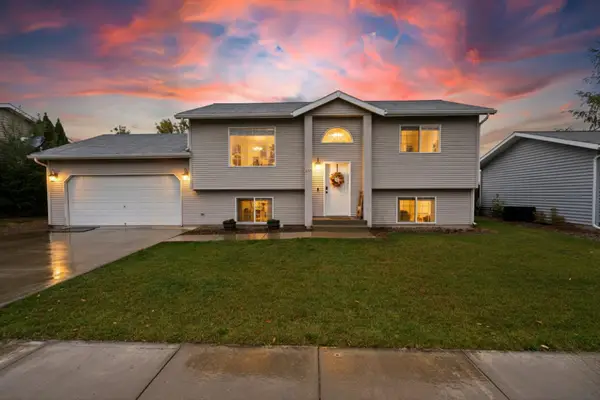 $510,000Active3 beds 3 baths1,700 sq. ft.
$510,000Active3 beds 3 baths1,700 sq. ft.305 Bismark Street, Kalispell, MT 59901
MLS# 30058054Listed by: PERFORMANCE REAL ESTATE, INC. - New
 $410,000Active3 beds 3 baths1,570 sq. ft.
$410,000Active3 beds 3 baths1,570 sq. ft.811 Ashley Drive, Kalispell, MT 59901
MLS# 30057949Listed by: PERFORMANCE REAL ESTATE, INC.
