203 Chestnut, Livingston, MT 59047
Local realty services provided by:ERA Landmark Real Estate
203 Chestnut,Livingston, MT 59047
$515,000
- 3 Beds
- 2 Baths
- 1,725 sq. ft.
- Single family
- Pending
Listed by: alyssa dykstra
Office: berkshire hathaway livingston
MLS#:407049
Source:MT_BZM
Price summary
- Price:$515,000
- Price per sq. ft.:$298.55
About this home
Step into this well-maintained 1725 sqft split-level residence offering 3 bedrooms, 2 bathrooms, and an attached two car garage in beautiful Livingston. This thoughtfully updated home combines comfort, functionality, and convenience.
This home features an inviting and open layout. The kitchen is equipped with appliances updated in 2023, providing a modern and efficient cooking space. Three bedrooms with great nature light, updated carpet, and great closet space can be found just a few steps up from the main level living room. Downstairs you will find the living area is complemented by a wood stove that adds warmth and character, perfect for our crisp Montana evenings.
The exterior offers a spacious fenced yard with large, mature trees, perfect for outdoor enjoyment, pets, and gatherings. The property is situated in a quiet, established neighborhood with a large park just down the street, enhancing its appeal for families and outdoor enthusiasts alike.
Significant upgrades include connection to city water and sewer in April 2024, with all related costs paid in full—a valuable benefit for the new owner, as this improvement will not be reflected in future property taxes.
Conveniently located less than 5 minutes from historic downtown Livingston, and approximately 30 minutes from downtown Bozeman, this home offers easy access to shopping, dining, healthcare, and recreation while maintaining a peaceful residential atmosphere.
Contact an agent
Home facts
- Year built:1980
- Listing ID #:407049
- Added:92 day(s) ago
- Updated:February 10, 2026 at 08:36 AM
Rooms and interior
- Bedrooms:3
- Total bathrooms:2
- Full bathrooms:2
- Living area:1,725 sq. ft.
Heating and cooling
- Cooling:Ceiling Fans
- Heating:Baseboard, Stove
Structure and exterior
- Roof:Shingle
- Year built:1980
- Building area:1,725 sq. ft.
- Lot area:0.21 Acres
Utilities
- Water:Water Available
- Sewer:Sewer Available
Finances and disclosures
- Price:$515,000
- Price per sq. ft.:$298.55
- Tax amount:$2,394 (2025)
New listings near 203 Chestnut
- New
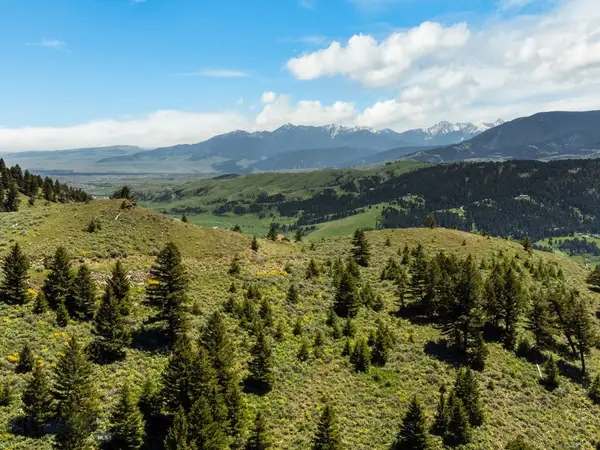 $409,000Active20.33 Acres
$409,000Active20.33 AcresLot 9 Sunflower Lane, Livingston, MT 59047
MLS# 408560Listed by: COLDWELL BANKER DISTINCTIVE PR - New
 $270,000Active2 beds 1 baths680 sq. ft.
$270,000Active2 beds 1 baths680 sq. ft.407 Brookline Street #D, Livingston, MT 59047
MLS# 408515Listed by: REAL BROKER - New
 $305,000Active2 beds 1 baths896 sq. ft.
$305,000Active2 beds 1 baths896 sq. ft.907 E Montana St., Livingston, MT 59047
MLS# 408513Listed by: BERKSHIRE HATHAWAY LIVINGSTON - New
 $98,000Active0.09 Acres
$98,000Active0.09 Acres608 N I Street, Livingston, MT 59047
MLS# 408514Listed by: BERKSHIRE HATHAWAY LIVINGSTON - New
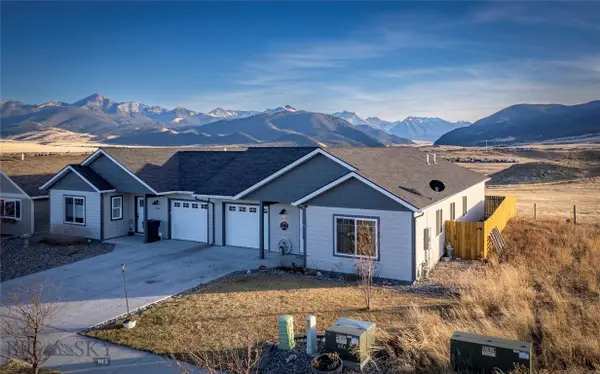 $420,000Active3 beds 2 baths1,340 sq. ft.
$420,000Active3 beds 2 baths1,340 sq. ft.2627 Meriwether Drive S, Livingston, MT 59047
MLS# 408533Listed by: CLEARWATER MONTANA PROPERTIES - New
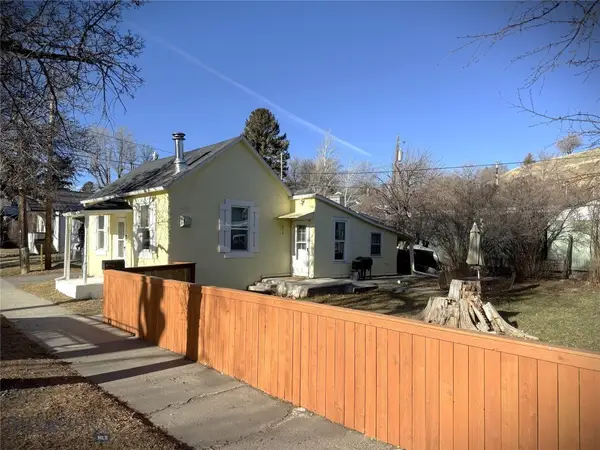 $319,000Active2 beds 1 baths790 sq. ft.
$319,000Active2 beds 1 baths790 sq. ft.212 W Chinook Street, Livingston, MT 59047
MLS# 408465Listed by: MAVERICK REALTY - New
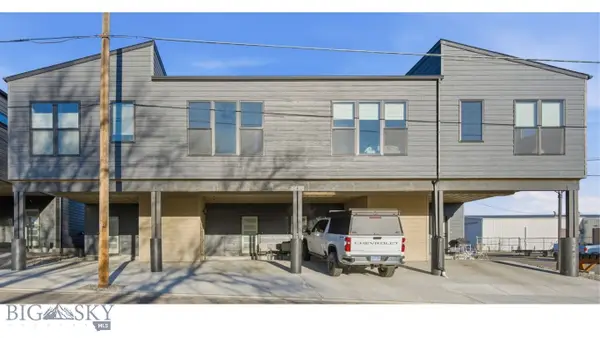 $399,000Active2 beds 2 baths1,173 sq. ft.
$399,000Active2 beds 2 baths1,173 sq. ft.103 N M Street #C, Livingston, MT 59047
MLS# 407995Listed by: KELLER WILLIAMS MONTANA REALTY - New
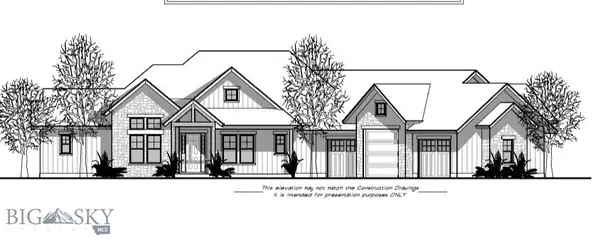 $1,150,000Active4 beds 4 baths3,000 sq. ft.
$1,150,000Active4 beds 4 baths3,000 sq. ft.2 Kristin Way, Livingston, MT 59047
MLS# 408407Listed by: UNITED COUNTRY REAL ESTATE / YELLOWSTONE REAL ESTA - Open Sun, 2 to 4pmNew
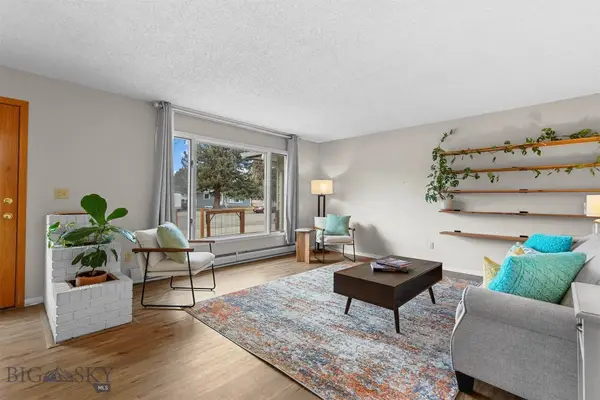 $595,000Active3 beds 2 baths1,500 sq. ft.
$595,000Active3 beds 2 baths1,500 sq. ft.605 Robin Lane, Livingston, MT 59047
MLS# 408159Listed by: NEXTHOME DESTINATION 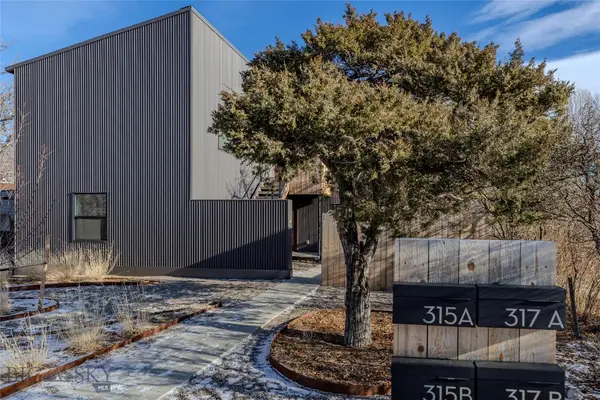 Listed by ERA$795,000Active-- beds -- baths
Listed by ERA$795,000Active-- beds -- baths315 S D Street, Livingston, MT 59047
MLS# 408082Listed by: ERA LANDMARK WESTERN LAND

