205 E Chinook St., Livingston, MT 59047
Local realty services provided by:ERA Landmark Real Estate


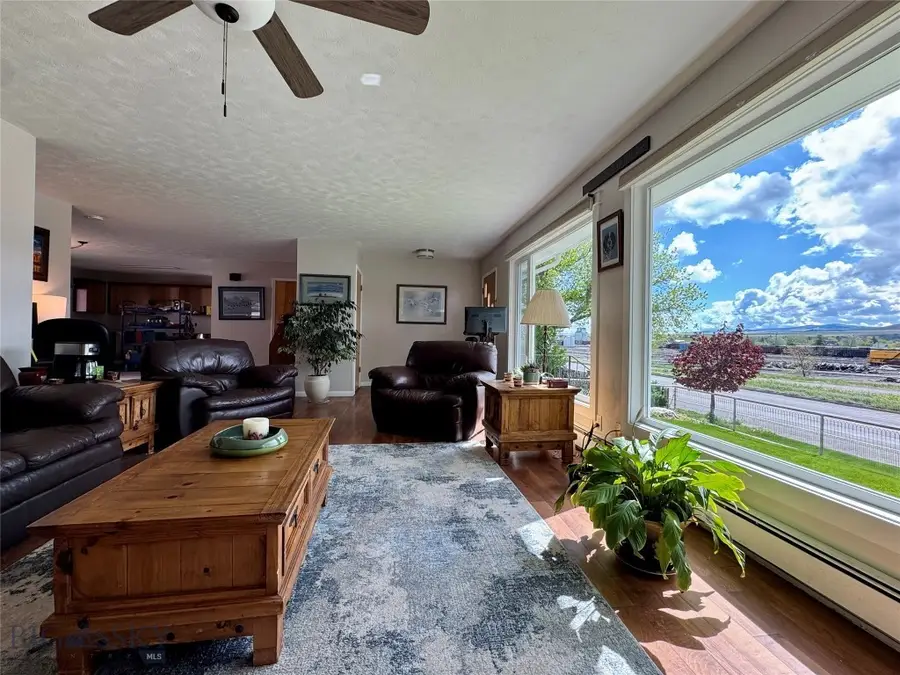
205 E Chinook St.,Livingston, MT 59047
$619,000
- 5 Beds
- 2 Baths
- 2,688 sq. ft.
- Single family
- Active
Listed by:stacey & darren raney
Office:berkshire hathaway livingston
MLS#:402157
Source:MT_BZM
Price summary
- Price:$619,000
- Price per sq. ft.:$230.28
About this home
This well maintained duplex is the ideal investment opportunity, with either two seperate rentals or the owner could occupy one unit and rent the other. The main level has two beds and a bath, a beautiful travertine wood fireplace, large new windows in the living room with unobstructed views of the mountains and a nice sized kitchen that has been completely renovated, including new appliances for the new owners. The lower unit has its own outside entrance and consists of three beds and a full bath, laundry area, functional kitchen and comfortable living space. The back yard is designed for entertaining and leisure summer time relaxation. A large wooden deck steps down to a lower patio, providing plenty of room for outdoor seating, plants, hot tub and the usual outdoor features that are currently being enjoyed. There's even a greenhouse for growing flowers or your favorite vegetables. Pride of ownership is readily apparent. The entire yard, supported by underground sprinklers, has been meticulously cared for. Maintenance updates in recent years include a new roof, new windows, new gutters, interior and exterior paint. A detached two car garage is an added bonus, as well as precious off street parking areas. This gem is within a short distance to downtown and ripe with opportunities.
Contact an agent
Home facts
- Year built:1969
- Listing Id #:402157
- Added:89 day(s) ago
- Updated:July 25, 2025 at 03:06 PM
Rooms and interior
- Bedrooms:5
- Total bathrooms:2
- Full bathrooms:1
- Living area:2,688 sq. ft.
Heating and cooling
- Cooling:Ceiling Fans, Wall Window Units
- Heating:Baseboard, Electric, Wall Furnace
Structure and exterior
- Roof:Asphalt
- Year built:1969
- Building area:2,688 sq. ft.
- Lot area:0.16 Acres
Utilities
- Water:Water Available
- Sewer:Sewer Available
Finances and disclosures
- Price:$619,000
- Price per sq. ft.:$230.28
- Tax amount:$3,323 (2024)
New listings near 205 E Chinook St.
- New
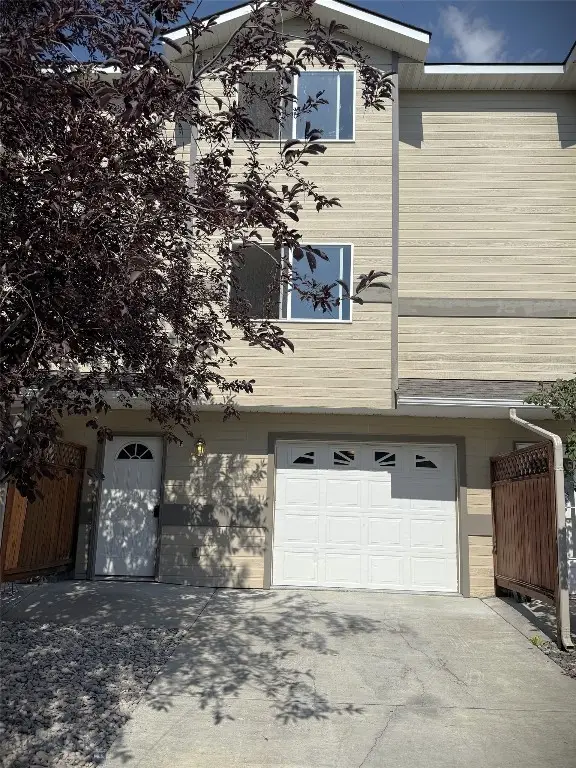 $339,500Active2 beds 2 baths1,600 sq. ft.
$339,500Active2 beds 2 baths1,600 sq. ft.705 N N Street, Livingston, MT 59047
MLS# 405007Listed by: MAVERICK REALTY - Open Sat, 12:30 to 3:30pmNew
 $1,799,900Active3 beds 3 baths2,609 sq. ft.
$1,799,900Active3 beds 3 baths2,609 sq. ft.27 Royal Wulff Road, Livingston, MT 59047
MLS# 404870Listed by: ENGEL & VOLKERS - BOZEMAN - New
 $350,000Active27.64 Acres
$350,000Active27.64 AcresTBD Paintbrush Way, Livingston, MT 59047
MLS# 404741Listed by: RE/MAX LEGACY - New
 $1,825,000Active3 beds 2 baths1,728 sq. ft.
$1,825,000Active3 beds 2 baths1,728 sq. ft.86 Pony Lane, Livingston, MT 59047
MLS# 404293Listed by: ORGANIC FORCES REAL ESTATE - New
 Listed by ERA$899,000Active4 beds 3 baths2,620 sq. ft.
Listed by ERA$899,000Active4 beds 3 baths2,620 sq. ft.425 S 12th Street, Livingston, MT 59047
MLS# 404838Listed by: ERA LANDMARK WESTERN LAND - New
 $1,150,000Active3 beds 3 baths3,000 sq. ft.
$1,150,000Active3 beds 3 baths3,000 sq. ft.2851 E River Road, Livingston, MT 59047
MLS# 30055538Listed by: CONGRESS REALTY - New
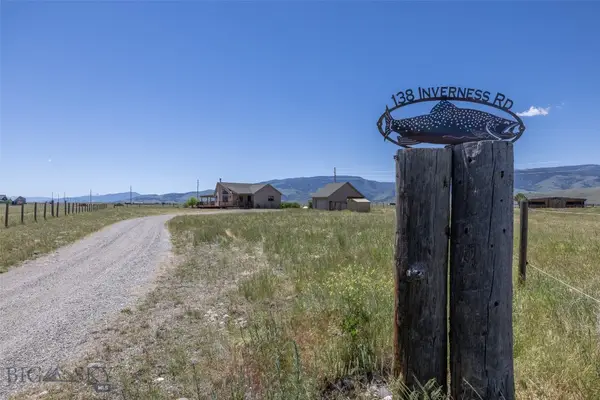 $1,995,000Active-- beds -- baths
$1,995,000Active-- beds -- baths138 Inverness, Livingston, MT 59047
MLS# 404804Listed by: ENGEL & VOLKERS - BOZEMAN - New
 $2,250,000Active2 beds 3 baths2,340 sq. ft.
$2,250,000Active2 beds 3 baths2,340 sq. ft.78 Lake Drive, Livingston, MT 59047
MLS# 401861Listed by: BIG SKY SOTHEBY'S - BOZEMAN - New
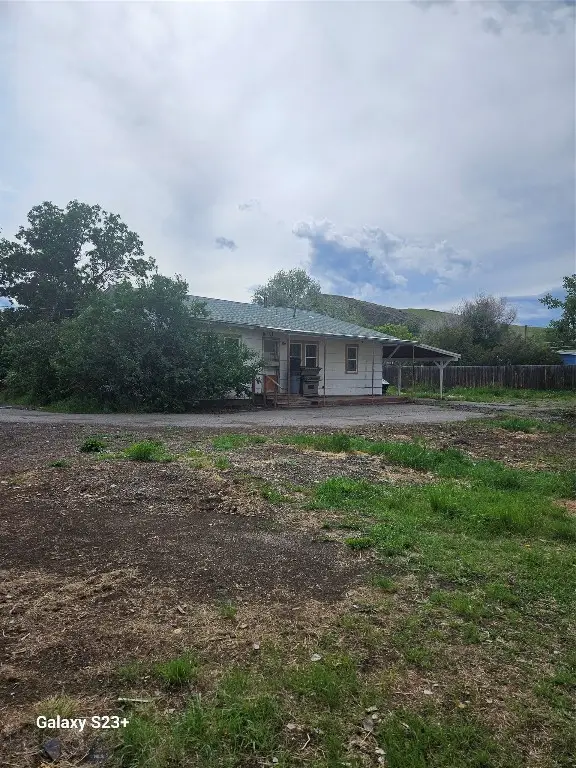 $450,000Active0.52 Acres
$450,000Active0.52 Acres510 N N Street, Livingston, MT 59047
MLS# 404810Listed by: MONTANA PROPERTY BROKERS - New
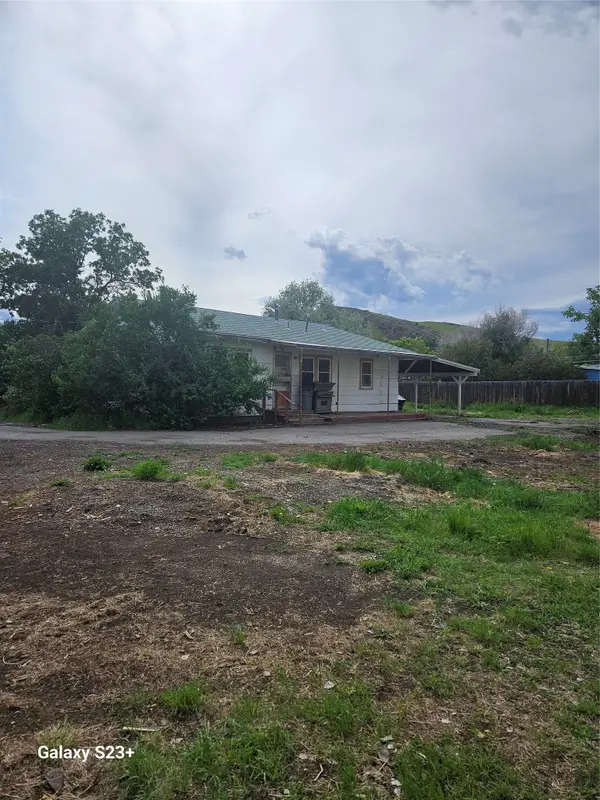 $450,000Active0.52 Acres
$450,000Active0.52 Acres510 N N Street, Livingston, MT 59047
MLS# 30055494Listed by: MONTANA PROPERTY BROKERS
