2221F Willow Drive #102, Livingston, MT 59047
Local realty services provided by:ERA Landmark Real Estate
2221F Willow Drive #102,Livingston, MT 59047
$349,000
- 3 Beds
- 2 Baths
- 1,371 sq. ft.
- Condominium
- Active
Listed by: charlotte durham
Office: big sky sotheby's - bozeman
MLS#:404159
Source:MT_BZM
Price summary
- Price:$349,000
- Price per sq. ft.:$254.56
- Monthly HOA dues:$240
About this home
Welcome to this immaculate, top floor, 3 bedroom condo in the heart of Livingston, Montana, offering a perfect blend of modern comfort, functionality, and location. Light, bright and beautifully maintained, this unit features a thoughtfully designed layout with quality finishes and details throughout. Enjoy a spacious open concept living area with abundant natural light. The kitchen is equipped with modern appliances, sleek cabinetry, and a large island- ideal for entertaining or casual meals. Step outside to your private covered balcony- perfect for enjoying your morning coffee or unwinding in the evenings. The primary suite includes a walk-in closet and a well-appointed ensuite bathroom, while two additional bedrooms offer space for guests, a home office, or hobbies. A detached garage provides convenience, extra storage, and protection from the elements year-round. This quiet, well-maintained building is located near Livingston's many trails, parks, schools, shopping, and limitless recreation opportunities. Situated a short ways away from Yellowstone National Park's northern entrance, the town of Livingston has earned national acclaim for its stunning mountain vistas, eclectic downtown area, and prime location near Montana's most iconic outdoor activities.
Contact an agent
Home facts
- Year built:2023
- Listing ID #:404159
- Added:207 day(s) ago
- Updated:February 16, 2026 at 04:00 PM
Rooms and interior
- Bedrooms:3
- Total bathrooms:2
- Full bathrooms:1
- Living area:1,371 sq. ft.
Heating and cooling
- Cooling:Wall Window Units
- Heating:Baseboard, Electric, Forced Air
Structure and exterior
- Roof:Asphalt
- Year built:2023
- Building area:1,371 sq. ft.
Utilities
- Water:Water Available
- Sewer:Sewer Available
Finances and disclosures
- Price:$349,000
- Price per sq. ft.:$254.56
- Tax amount:$1,664 (2025)
New listings near 2221F Willow Drive #102
- New
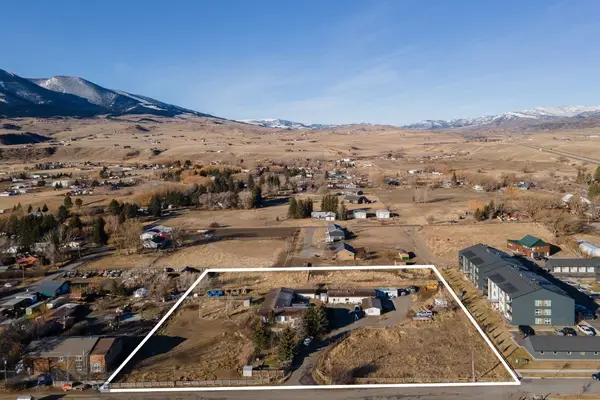 $1,850,000Active4 beds 2 baths2,300 sq. ft.
$1,850,000Active4 beds 2 baths2,300 sq. ft.94 Willow Drive, Livingston, MT 59047
MLS# 408606Listed by: WINDERMERE GREAT DIVIDE-BOZEMAN - New
 $265,000Active2 beds 1 baths680 sq. ft.
$265,000Active2 beds 1 baths680 sq. ft.407 Brookline Street #B, Livingston, MT 59047
MLS# 408618Listed by: REAL BROKER  Listed by ERA$550,000Pending4 beds 2 baths1,489 sq. ft.
Listed by ERA$550,000Pending4 beds 2 baths1,489 sq. ft.1902 Sun Avenue, Livingston, MT 59047
MLS# 408600Listed by: ERA LANDMARK WESTERN LAND- New
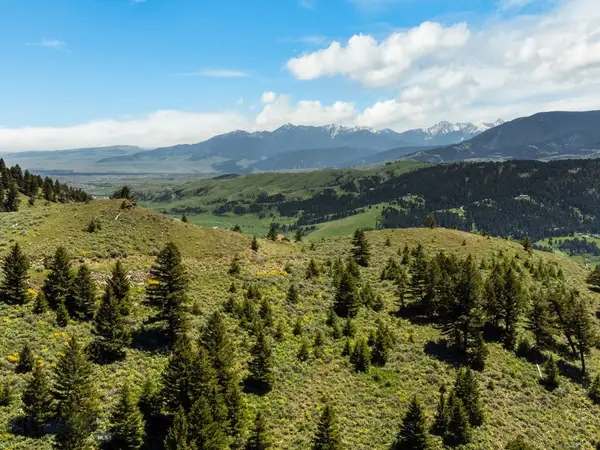 $409,000Active20.33 Acres
$409,000Active20.33 AcresLot 9 Sunflower Lane, Livingston, MT 59047
MLS# 408560Listed by: COLDWELL BANKER DISTINCTIVE PR - New
 $270,000Active2 beds 1 baths680 sq. ft.
$270,000Active2 beds 1 baths680 sq. ft.407 Brookline Street #D, Livingston, MT 59047
MLS# 408515Listed by: REAL BROKER - New
 $305,000Active2 beds 1 baths896 sq. ft.
$305,000Active2 beds 1 baths896 sq. ft.907 E Montana St., Livingston, MT 59047
MLS# 408513Listed by: BERKSHIRE HATHAWAY LIVINGSTON - New
 $98,000Active0.09 Acres
$98,000Active0.09 Acres608 N I Street, Livingston, MT 59047
MLS# 408514Listed by: BERKSHIRE HATHAWAY LIVINGSTON - New
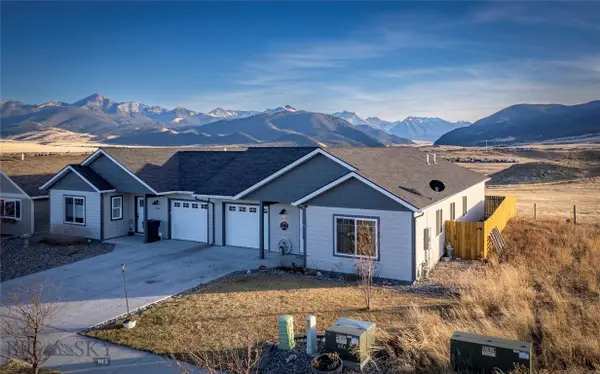 $420,000Active3 beds 2 baths1,340 sq. ft.
$420,000Active3 beds 2 baths1,340 sq. ft.2627 Meriwether Drive S, Livingston, MT 59047
MLS# 408533Listed by: CLEARWATER MONTANA PROPERTIES - New
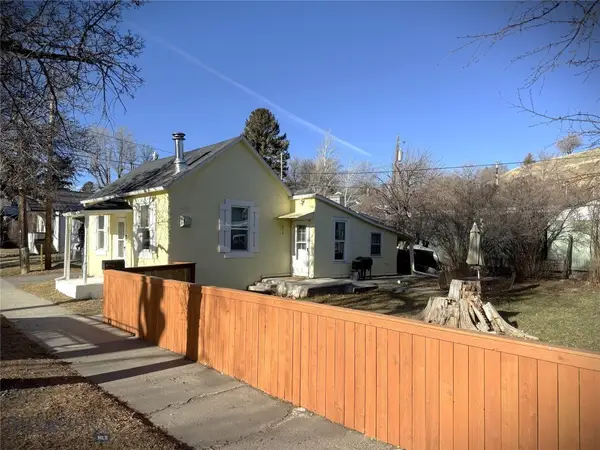 $319,000Active2 beds 1 baths790 sq. ft.
$319,000Active2 beds 1 baths790 sq. ft.212 W Chinook Street, Livingston, MT 59047
MLS# 408465Listed by: MAVERICK REALTY 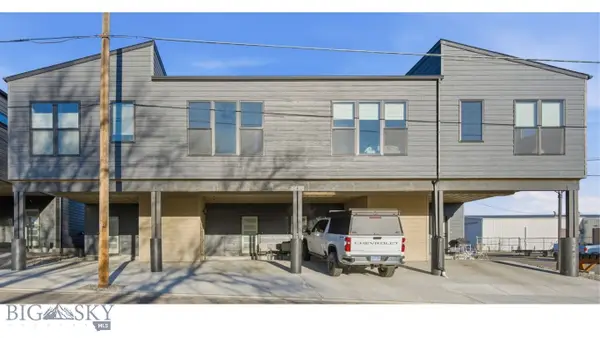 $399,000Active2 beds 2 baths1,173 sq. ft.
$399,000Active2 beds 2 baths1,173 sq. ft.103 N M Street #C, Livingston, MT 59047
MLS# 407995Listed by: KELLER WILLIAMS MONTANA REALTY

