2221D Willow Drive #128, Livingston, MT 59047
Local realty services provided by:ERA Landmark Real Estate
2221D Willow Drive #128,Livingston, MT 59047
$369,000
- 2 Beds
- 2 Baths
- 1,371 sq. ft.
- Condominium
- Active
Listed by: chip njaa
Office: keller williams montana realty
MLS#:404034
Source:MT_BZM
Price summary
- Price:$369,000
- Price per sq. ft.:$269.15
- Monthly HOA dues:$240
About this home
Welcome to Unit 128 in Building 2221D at The Flats at Yellowstone Bend, a stylish and lightly lived-in 2-bedroom, 2-bathroom condominium offering comfort, convenience, and modern finishes in idyllic Livingston, Montana. Step inside to find 9-foot ceilings and a bright, open-concept layout with laminate flooring throughout the main living areas. The contemporary kitchen is beautifully appointed with quartz countertops, stainless steel appliances, and ample Shaker style cabinetry, making it a great space for cooking and entertaining. The unit also includes a like-new Maytag washer and dryer that will convey with the sale, and air conditioning ensures year-round comfort. The primary suite features a spacious bathroom with a ceramic tile shower, while the second bedroom and full bath provide flexibility for guests, a home office, or family. The covered south-facing balcony offers views of Livingston Peak and the surrounding mountains. This unit includes a garage, a valuable amenity not included with all condos in the development. Every unit receives access to a storage closet on each floor, while this condo has one of the few larger-than-average closets associated with it. Select furnishings are available for purchase outside of the sale, offering a move-in-ready option or added flexibility for vacation homeowners. Located just minutes from Interstate 90, this home offers easy access to Bozeman for commuters, while being nestled near the Yellowstone River and surrounded by Montana’s unparalleled natural beauty, perfect for outdoor enthusiasts. Whether you’re a first-time homebuyer, looking for a low-maintenance lifestyle, or seeking a vacation getaway, Unit 128 is a must-see. This turn-key condo is ready for its next owner—schedule your showing today! A video walkthrough of the condo is available upon request from the listing agent, Chip Njaa, broker with Keller Williams Montana Realty in Livingston.
Contact an agent
Home facts
- Year built:2023
- Listing ID #:404034
- Added:220 day(s) ago
- Updated:February 16, 2026 at 04:00 PM
Rooms and interior
- Bedrooms:2
- Total bathrooms:2
- Full bathrooms:2
- Living area:1,371 sq. ft.
Heating and cooling
- Cooling:Wall Window Units
- Heating:Baseboard, Electric
Structure and exterior
- Roof:Asphalt
- Year built:2023
- Building area:1,371 sq. ft.
Utilities
- Water:Water Available
- Sewer:Sewer Available
Finances and disclosures
- Price:$369,000
- Price per sq. ft.:$269.15
- Tax amount:$2,365 (2024)
New listings near 2221D Willow Drive #128
- New
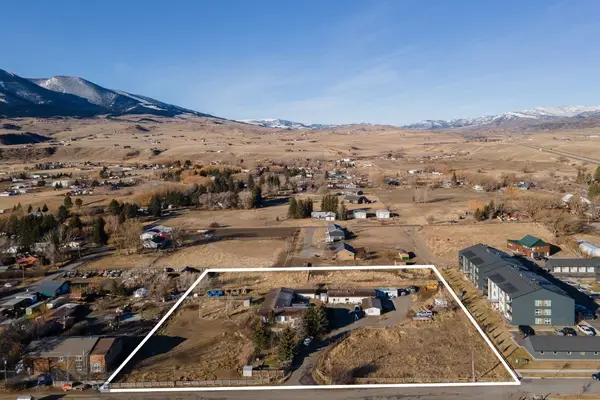 $1,850,000Active4 beds 2 baths2,300 sq. ft.
$1,850,000Active4 beds 2 baths2,300 sq. ft.94 Willow Drive, Livingston, MT 59047
MLS# 408606Listed by: WINDERMERE GREAT DIVIDE-BOZEMAN - New
 $265,000Active2 beds 1 baths680 sq. ft.
$265,000Active2 beds 1 baths680 sq. ft.407 Brookline Street #B, Livingston, MT 59047
MLS# 408618Listed by: REAL BROKER  Listed by ERA$550,000Pending4 beds 2 baths1,489 sq. ft.
Listed by ERA$550,000Pending4 beds 2 baths1,489 sq. ft.1902 Sun Avenue, Livingston, MT 59047
MLS# 408600Listed by: ERA LANDMARK WESTERN LAND- New
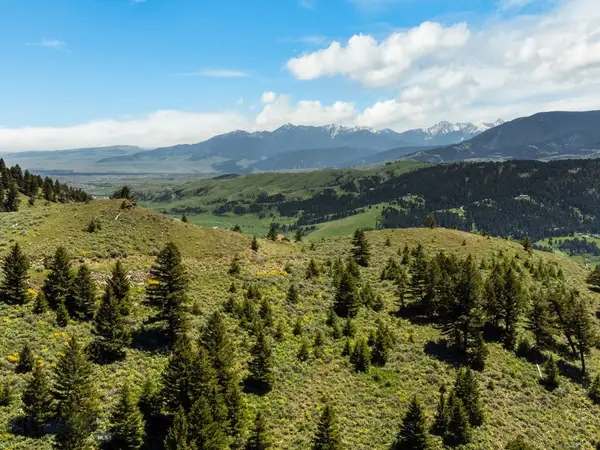 $409,000Active20.33 Acres
$409,000Active20.33 AcresLot 9 Sunflower Lane, Livingston, MT 59047
MLS# 408560Listed by: COLDWELL BANKER DISTINCTIVE PR - New
 $270,000Active2 beds 1 baths680 sq. ft.
$270,000Active2 beds 1 baths680 sq. ft.407 Brookline Street #D, Livingston, MT 59047
MLS# 408515Listed by: REAL BROKER - New
 $305,000Active2 beds 1 baths896 sq. ft.
$305,000Active2 beds 1 baths896 sq. ft.907 E Montana St., Livingston, MT 59047
MLS# 408513Listed by: BERKSHIRE HATHAWAY LIVINGSTON - New
 $98,000Active0.09 Acres
$98,000Active0.09 Acres608 N I Street, Livingston, MT 59047
MLS# 408514Listed by: BERKSHIRE HATHAWAY LIVINGSTON - New
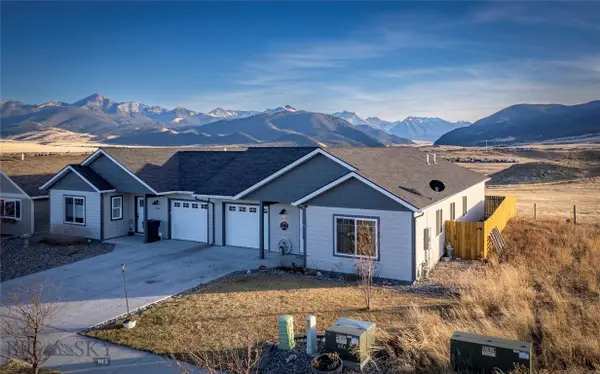 $420,000Active3 beds 2 baths1,340 sq. ft.
$420,000Active3 beds 2 baths1,340 sq. ft.2627 Meriwether Drive S, Livingston, MT 59047
MLS# 408533Listed by: CLEARWATER MONTANA PROPERTIES - New
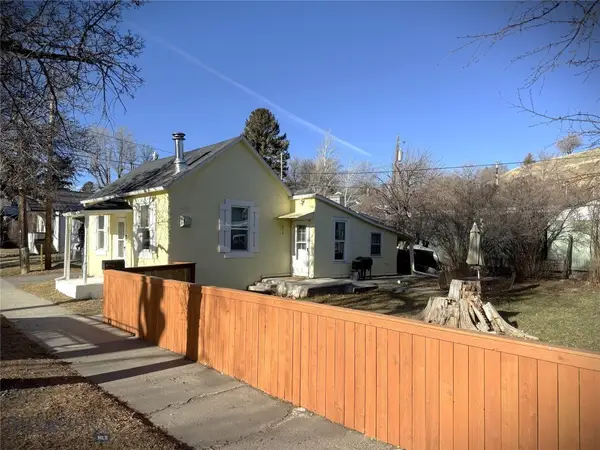 $319,000Active2 beds 1 baths790 sq. ft.
$319,000Active2 beds 1 baths790 sq. ft.212 W Chinook Street, Livingston, MT 59047
MLS# 408465Listed by: MAVERICK REALTY 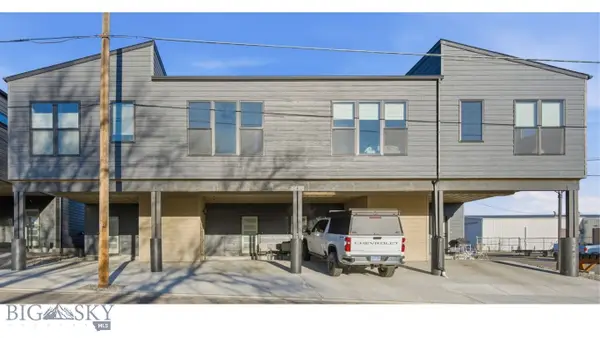 $399,000Active2 beds 2 baths1,173 sq. ft.
$399,000Active2 beds 2 baths1,173 sq. ft.103 N M Street #C, Livingston, MT 59047
MLS# 407995Listed by: KELLER WILLIAMS MONTANA REALTY

