2222A Willow Drive #32, Livingston, MT 59047
Local realty services provided by:ERA Landmark Real Estate
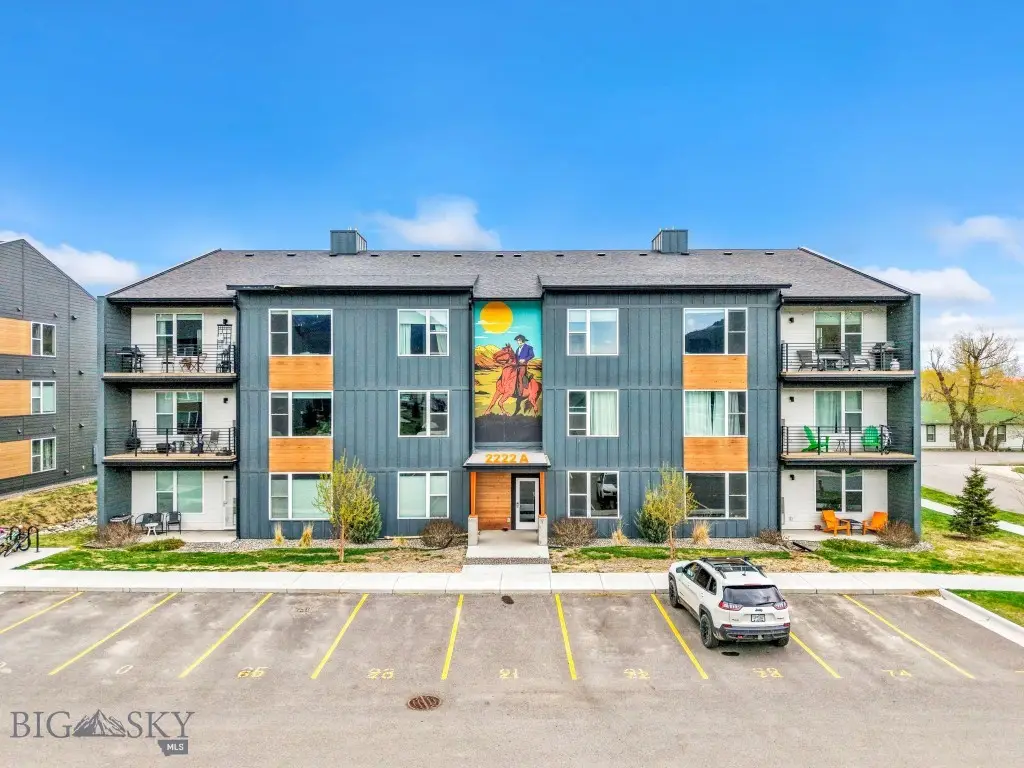

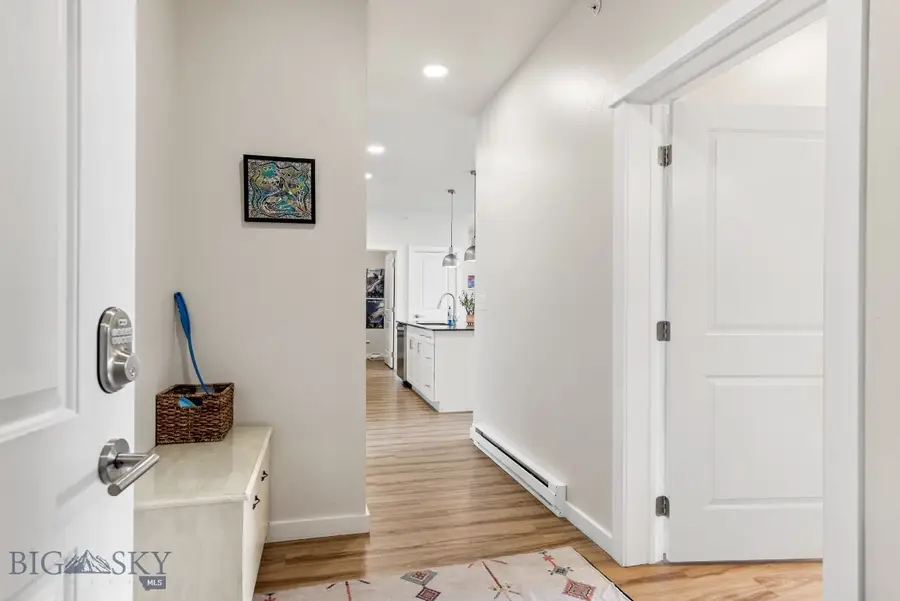
2222A Willow Drive #32,Livingston, MT 59047
$369,000
- 2 Beds
- 2 Baths
- 1,356 sq. ft.
- Condominium
- Pending
Listed by:jackson cyr
Office:berkshire hathaway - bozeman
MLS#:401401
Source:MT_BZM
Price summary
- Price:$369,000
- Price per sq. ft.:$272.12
- Monthly HOA dues:$240
About this home
Top-floor 2-bedroom, 2-bathroom condo in The Flats at Yellowstone Bend offering thoughtful design and modern finishes. This spacious 1356sf unit features an open-concept living area with vinyl plank flooring, large picture windows, and a covered balcony that overlooks the complex open space and Beartooth mountain views. The kitchen is equipped with quartz countertops, white shaker-style cabinetry, subway tile backsplash, Whirlpool stainless steel appliances, a pantry and a large center island with additional seating. Both bedrooms feature en suite bathrooms and are thoughtfully positioned on opposite sides of the living space for added privacy. Additional highlights include a dedicated laundry room, Berber carpet in the bedrooms, spacious entry and a dining nook. Situated on Livingston’s south side, The Flats at Yellowstone Bend offer close proximity to shopping, dining, the Yellowstone River and easy access to the I-90 corridor for a quick commute to Bozeman, Paradise Valley and Yellowstone National Park.
Contact an agent
Home facts
- Year built:2020
- Listing Id #:401401
- Added:108 day(s) ago
- Updated:July 25, 2025 at 08:04 AM
Rooms and interior
- Bedrooms:2
- Total bathrooms:2
- Full bathrooms:1
- Living area:1,356 sq. ft.
Heating and cooling
- Cooling:Wall Window Units
- Heating:Baseboard, Electric
Structure and exterior
- Year built:2020
- Building area:1,356 sq. ft.
Utilities
- Water:Water Available
- Sewer:Sewer Available
Finances and disclosures
- Price:$369,000
- Price per sq. ft.:$272.12
- Tax amount:$2,286 (2024)
New listings near 2222A Willow Drive #32
- New
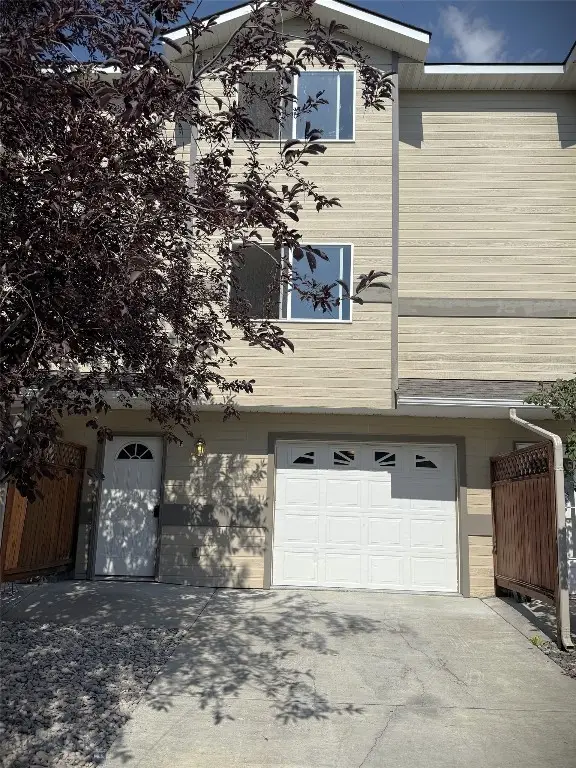 $339,500Active2 beds 2 baths1,600 sq. ft.
$339,500Active2 beds 2 baths1,600 sq. ft.705 N N Street, Livingston, MT 59047
MLS# 405007Listed by: MAVERICK REALTY - Open Sat, 12:30 to 3:30pmNew
 $1,799,900Active3 beds 3 baths2,609 sq. ft.
$1,799,900Active3 beds 3 baths2,609 sq. ft.27 Royal Wulff Road, Livingston, MT 59047
MLS# 404870Listed by: ENGEL & VOLKERS - BOZEMAN - New
 $350,000Active27.64 Acres
$350,000Active27.64 AcresTBD Paintbrush Way, Livingston, MT 59047
MLS# 404741Listed by: RE/MAX LEGACY - New
 $1,825,000Active3 beds 2 baths1,728 sq. ft.
$1,825,000Active3 beds 2 baths1,728 sq. ft.86 Pony Lane, Livingston, MT 59047
MLS# 404293Listed by: ORGANIC FORCES REAL ESTATE - New
 Listed by ERA$899,000Active4 beds 3 baths2,620 sq. ft.
Listed by ERA$899,000Active4 beds 3 baths2,620 sq. ft.425 S 12th Street, Livingston, MT 59047
MLS# 404838Listed by: ERA LANDMARK WESTERN LAND - New
 $1,150,000Active3 beds 3 baths3,000 sq. ft.
$1,150,000Active3 beds 3 baths3,000 sq. ft.2851 E River Road, Livingston, MT 59047
MLS# 30055538Listed by: CONGRESS REALTY - New
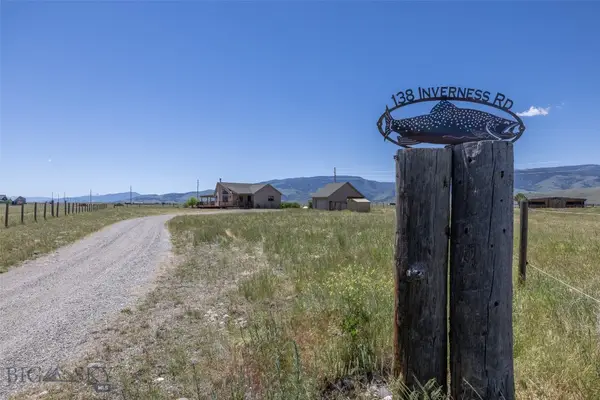 $1,995,000Active-- beds -- baths
$1,995,000Active-- beds -- baths138 Inverness, Livingston, MT 59047
MLS# 404804Listed by: ENGEL & VOLKERS - BOZEMAN - New
 $2,250,000Active2 beds 3 baths2,340 sq. ft.
$2,250,000Active2 beds 3 baths2,340 sq. ft.78 Lake Drive, Livingston, MT 59047
MLS# 401861Listed by: BIG SKY SOTHEBY'S - BOZEMAN - New
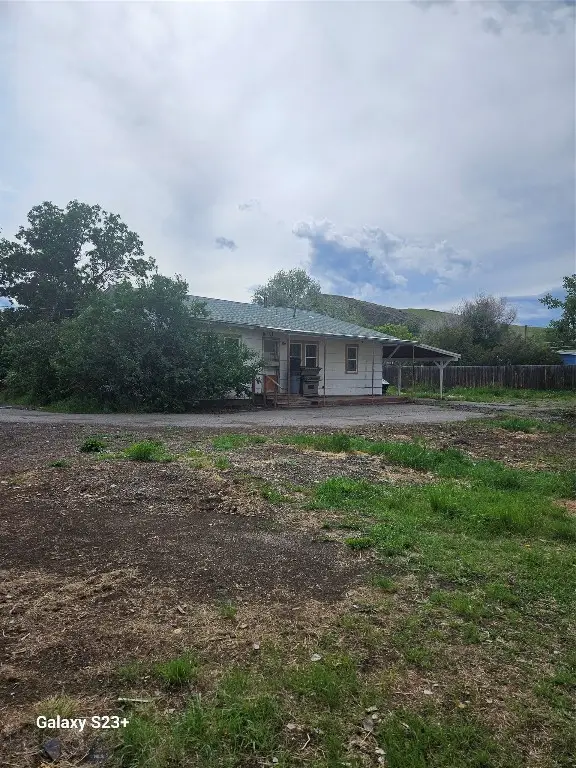 $450,000Active0.52 Acres
$450,000Active0.52 Acres510 N N Street, Livingston, MT 59047
MLS# 404810Listed by: MONTANA PROPERTY BROKERS - New
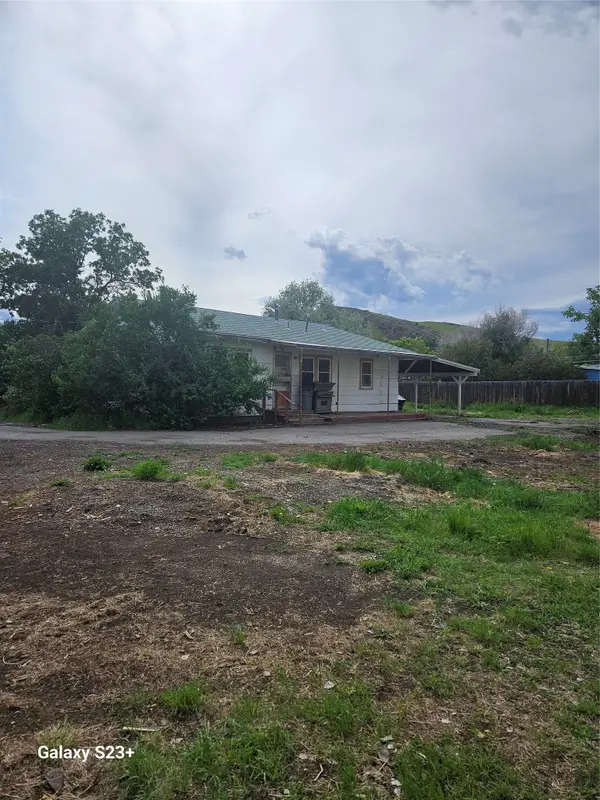 $450,000Active0.52 Acres
$450,000Active0.52 Acres510 N N Street, Livingston, MT 59047
MLS# 30055494Listed by: MONTANA PROPERTY BROKERS
