2222 F Willow Drive #77, Livingston, MT 59047
Local realty services provided by:ERA Lambros Real Estate
2222 F Willow Drive #77,Livingston, MT 59047
$369,000
- 2 Beds
- 2 Baths
- 1,370 sq. ft.
- Condominium
- Active
Listed by: carren jacobik
Office: small dog realty
MLS#:30057626
Source:MT_NMAR
Price summary
- Price:$369,000
- Price per sq. ft.:$269.34
- Monthly HOA dues:$240
About this home
Well preserved 2 bedroom, 2 bath unit located on the third floor. Its positioning provides elevated views of Northeastern hills and dramatic sunsets. The kitchen is equipped with large pantry, soft-close cabinetry and drawers, quartz countertops, like new stainless appliances, and timeless tile backsplash. From the kitchen you can enjoy the open flow into the living area and either of the spacious bedrooms. Natural lighting floods through oversized windows and can be managed with top-down bottom-up blackout shades. Spacious Primary bedroom has a grand walk-in closet furnished with built-in shelving. Primary bathroom was crafted with lovely tile and finished with glass doors. In addition to the abundant storage within, there is also an easily accessible storage locker and a 1 car garage unit. Unit # 77 can only be described as bijou living, brilliantly designed to maximize comfort and style. In addition to all the features this property offers, its location is minutes away from life’s necessities and entertainment in Livingston. Bozeman International airport is West 45 min.; Yellowstone is 1 hour South, - Furnishings may be purchased at an additional cost outside of closing.
Contact an agent
Home facts
- Year built:2021
- Listing ID #:30057626
- Added:87 day(s) ago
- Updated:December 19, 2025 at 03:13 PM
Rooms and interior
- Bedrooms:2
- Total bathrooms:2
- Full bathrooms:1
- Living area:1,370 sq. ft.
Heating and cooling
- Heating:Baseboard, Electric, Forced Air
Structure and exterior
- Year built:2021
- Building area:1,370 sq. ft.
Finances and disclosures
- Price:$369,000
- Price per sq. ft.:$269.34
- Tax amount:$2,388 (2024)
New listings near 2222 F Willow Drive #77
- New
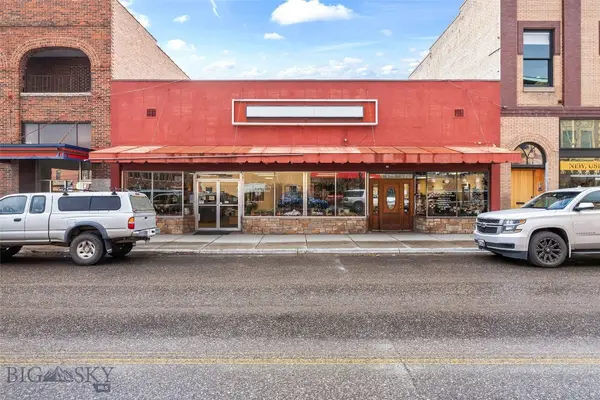 $895,000Active-- beds -- baths
$895,000Active-- beds -- baths124/126 S 2nd, Livingston, MT 59047
MLS# 407602Listed by: BERKSHIRE HATHAWAY - BOZEMAN - New
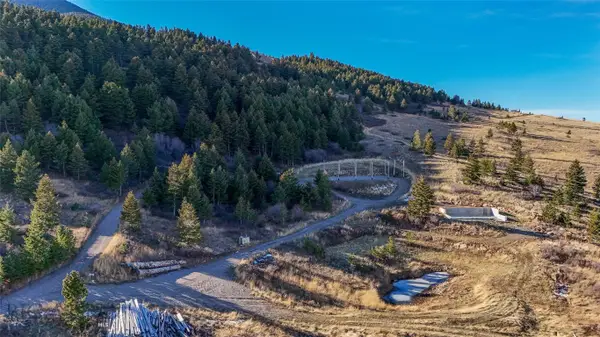 $750,000Active30.07 Acres
$750,000Active30.07 Acres129A Elk Meadows, Livingston, MT 59047
MLS# 407583Listed by: WINDERMERE GREAT DIVIDE-BOZEMAN - New
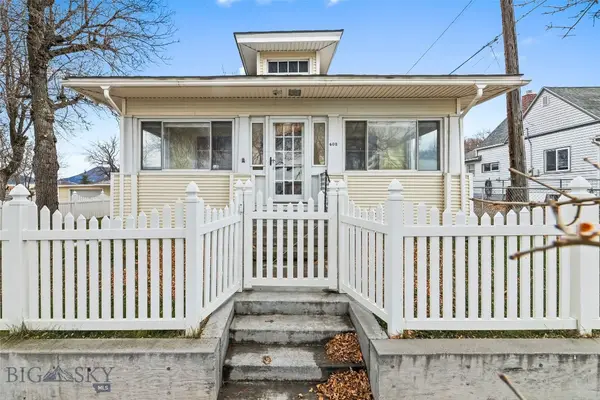 $495,000Active2 beds 1 baths2,104 sq. ft.
$495,000Active2 beds 1 baths2,104 sq. ft.405 N C Street, Livingston, MT 59047
MLS# 407563Listed by: BERKSHIRE HATHAWAY LIVINGSTON - New
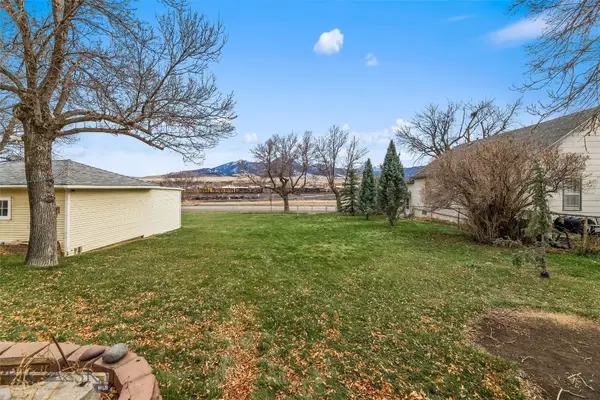 $175,000Active0.16 Acres
$175,000Active0.16 Acres217 E Chinook Street, Livingston, MT 59047
MLS# 407572Listed by: BERKSHIRE HATHAWAY LIVINGSTON - New
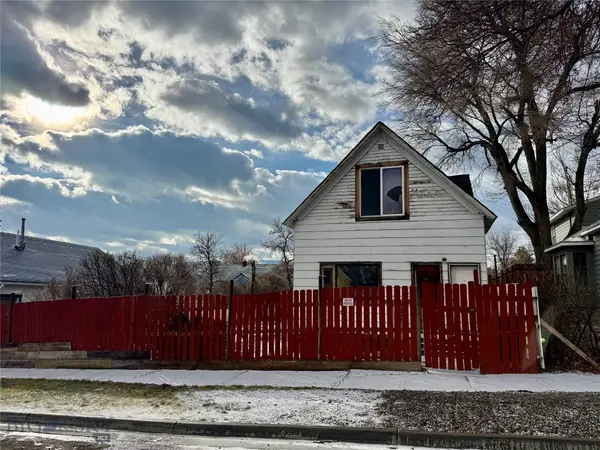 $264,900Active4 beds 2 baths2,733 sq. ft.
$264,900Active4 beds 2 baths2,733 sq. ft.407 N Main St., Livingston, MT 59047
MLS# 407431Listed by: BERKSHIRE HATHAWAY LIVINGSTON - New
 Listed by ERA$399,000Active2 beds 2 baths1,610 sq. ft.
Listed by ERA$399,000Active2 beds 2 baths1,610 sq. ft.810 W Lewis Street, Livingston, MT 59047
MLS# 407554Listed by: ERA LANDMARK WESTERN LAND - New
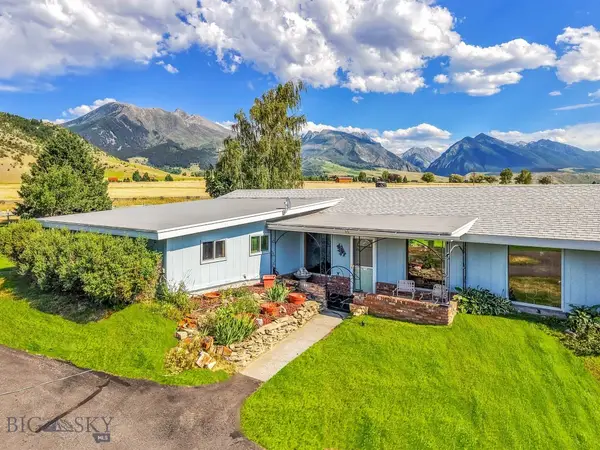 $1,150,000Active3 beds 3 baths3,530 sq. ft.
$1,150,000Active3 beds 3 baths3,530 sq. ft.2851 E River Road, Livingston, MT 59047
MLS# 407462Listed by: BERKSHIRE HATHAWAY - BOZEMAN - New
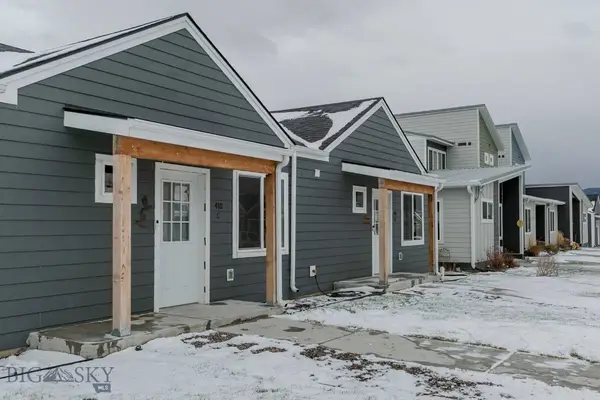 Listed by ERA$245,000Active2 beds 1 baths680 sq. ft.
Listed by ERA$245,000Active2 beds 1 baths680 sq. ft.410 Brookline Street #C, Livingston, MT 59047
MLS# 407432Listed by: ERA LANDMARK WESTERN LAND 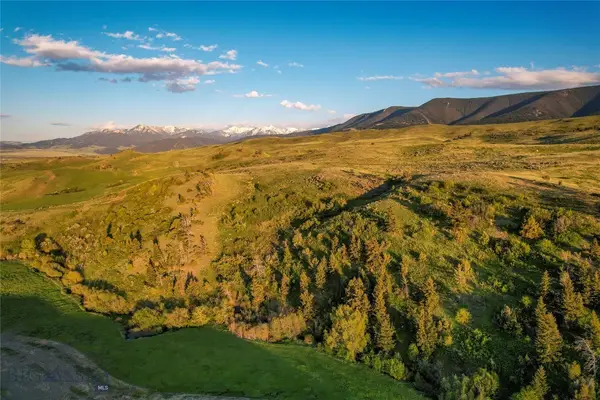 $1,395,000Active160 Acres
$1,395,000Active160 AcresTBD Us Highway 10 W, Livingston, MT 59047
MLS# 407434Listed by: MAVERICK REALTY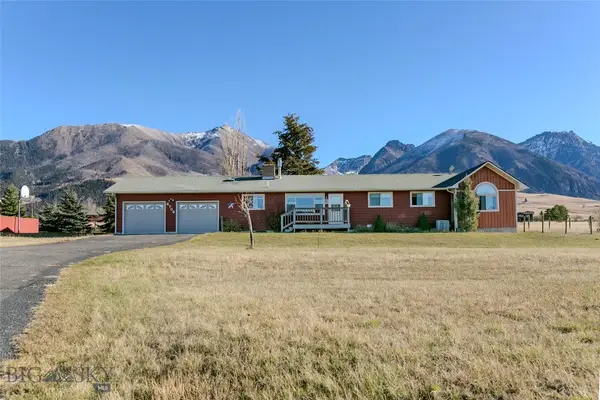 Listed by ERA$1,250,000Active5 beds 2 baths1,850 sq. ft.
Listed by ERA$1,250,000Active5 beds 2 baths1,850 sq. ft.2702 E River Road, Livingston, MT 59047
MLS# 407411Listed by: ERA LANDMARK WESTERN LAND
