- ERA
- Montana
- Livingston
- 38 Heather Lane
38 Heather Lane, Livingston, MT 59047
Local realty services provided by:ERA Landmark Real Estate
38 Heather Lane,Livingston, MT 59047
$985,000
- 3 Beds
- 3 Baths
- 2,731 sq. ft.
- Single family
- Pending
Listed by: michelle becker
Office: maverick realty
MLS#:405244
Source:MT_BZM
Price summary
- Price:$985,000
- Price per sq. ft.:$360.67
- Monthly HOA dues:$14.58
About this home
INDULGE YOURSELF in the luxury of this elegant, brand new home! Custom built to impress with this dramatic entrance revealing aspen vaulted ceilings, gas fireplace, a wall of glass leading to the patio, and wrapped in windows to capture the tremendous views in every direction. This dream kitchen features stainless steel appliances with gas range, staggered cabinets with soft close doors & drawers, large island with 2nd prep sink, deep drawers, spot for a wine frig, plus a walk-in pantry. The patio faces east so it’s perfect for having your morning coffee as the sun comes up and being cool and shaded for barbequing in the afternoon as well as added protection from wind. There’s also a pad for a hot tub! Master suite has a private bath with double vanity, walk-in tiled shower, and exquisite walk-in closet that attaches to the laundry room for ease and convenience. Two bedrooms split with a full bath plus a half bath off the hallway. Life friendly – pet friendly flooring throughout, too. Oversized triple attached insulated and heated garage with door openers, there’s plenty of room for your vehicles AND your toys or shop space with 50 amp plug. Central AC, ceiling fans in each bedroom, gas forced air heat and gas fireplace will keep you comfortable no matter the weather. Home has 2” of Spray-Foam insulation on the perimeter of the house which provides an airtight seal for additional comfort, heat retention in the winter and cool air retention in the summer, as well as structural rigidity, noise reduction, and draft protection from Livingston winds. Fiberglass batts are then added for a total energy efficiency insulation package of R-48/50 in Ceiling (17” thick), R-25 in walls (5” thick). Metal roof, gutters/downspouts. Wildlife visits are a common experience including the daily deer, antelope, and elk on occasion. Over 2,700 sq.ft. of finished living space, this home is truly stunning! Conveniently located 4 miles from the beautiful and historic town of Livingston, you’re within 10 minutes of all the wonderful eateries, coffee shops, breweries, galleries, museums, walking/bike paths, and everything else this charming town has to offer. Yellowstone National Park is 52 miles south and Gallatin International Airport is 45 minutes west. Truly a perfect spot for the outdoor enthusiast with the world-renowned Yellowstone River, captivating Paradise Valley, Bridger Bowl Ski Area, and the countless acres of public lands nearby. This is definitely your dream home!
Contact an agent
Home facts
- Year built:2025
- Listing ID #:405244
- Added:161 day(s) ago
- Updated:January 13, 2026 at 11:03 PM
Rooms and interior
- Bedrooms:3
- Total bathrooms:3
- Full bathrooms:2
- Half bathrooms:1
- Living area:2,731 sq. ft.
Heating and cooling
- Cooling:Ceiling Fans, Central Air
- Heating:Natural Gas
Structure and exterior
- Roof:Metal
- Year built:2025
- Building area:2,731 sq. ft.
- Lot area:2.19 Acres
Utilities
- Water:Water Available, Well
- Sewer:Septic Available
Finances and disclosures
- Price:$985,000
- Price per sq. ft.:$360.67
- Tax amount:$5 (2024)
New listings near 38 Heather Lane
- New
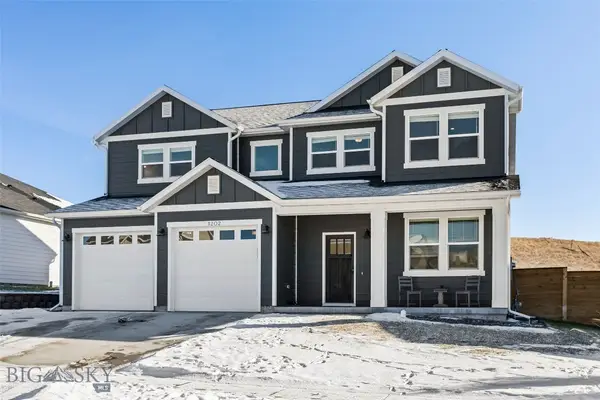 $710,000Active3 beds 3 baths2,683 sq. ft.
$710,000Active3 beds 3 baths2,683 sq. ft.1202 Sweetgrass Lane, Livingston, MT 59047
MLS# 407700Listed by: MCCAW, DEVRIES, STEINHAUER & CO. - New
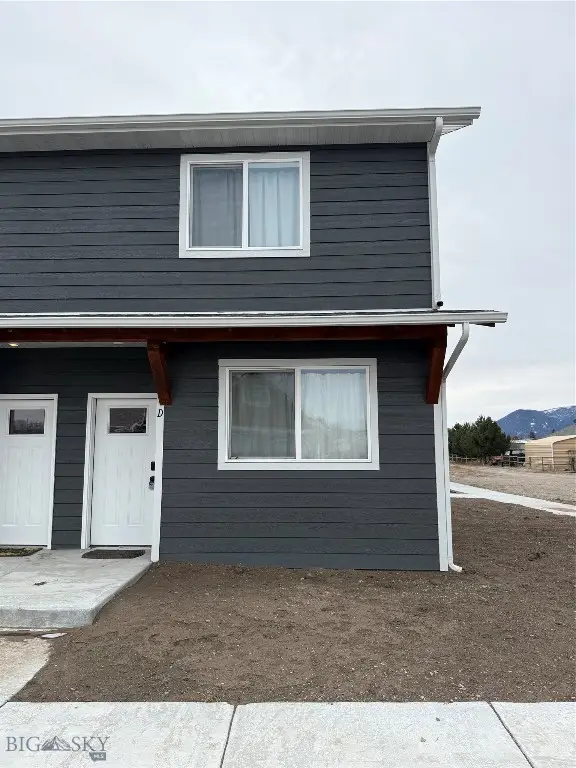 $275,000Active2 beds 2 baths906 sq. ft.
$275,000Active2 beds 2 baths906 sq. ft.413 Garnier Avenue #D, Livingston, MT 59047
MLS# 408222Listed by: ENGEL & VOLKERS - BOZEMAN - New
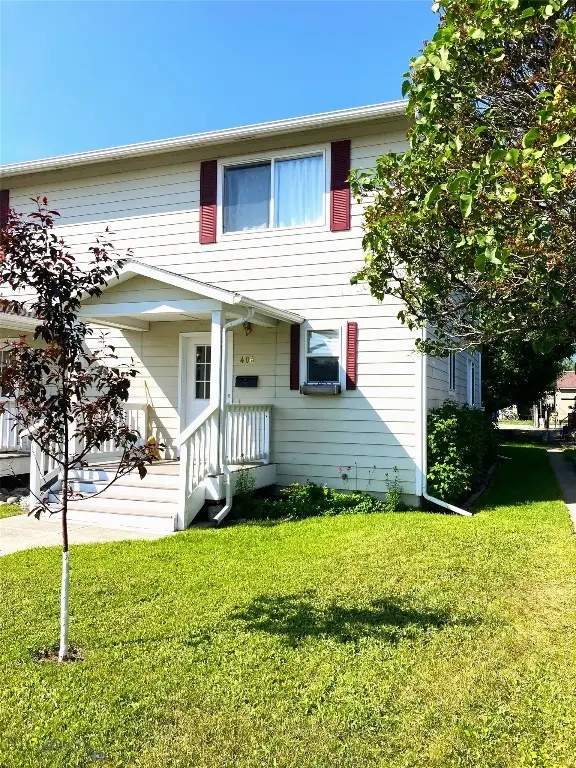 $400,000Active3 beds 2 baths1,254 sq. ft.
$400,000Active3 beds 2 baths1,254 sq. ft.406 S 12th Street, Livingston, MT 59047
MLS# 408165Listed by: UNITED COUNTRY REAL ESTATE / YELLOWSTONE REAL ESTA - New
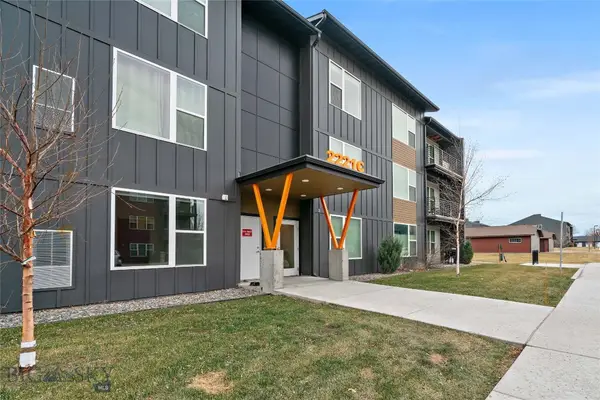 $345,000Active3 beds 2 baths1,371 sq. ft.
$345,000Active3 beds 2 baths1,371 sq. ft.2221C Willow Drive #130, Livingston, MT 59047
MLS# 407985Listed by: RISE REALTY MONTANA - New
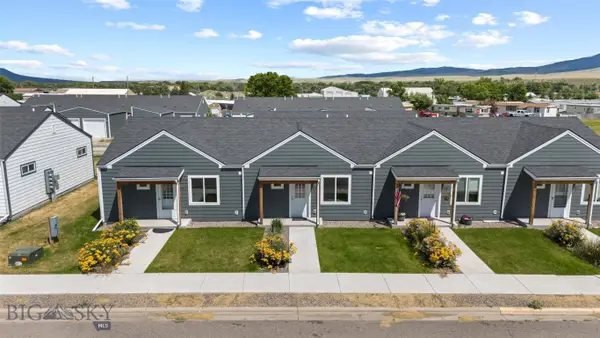 $265,000Active2 beds 1 baths680 sq. ft.
$265,000Active2 beds 1 baths680 sq. ft.402 Brookline Street #B, Livingston, MT 59047
MLS# 408111Listed by: WINDERMERE GREAT DIVIDE-BOZEMAN 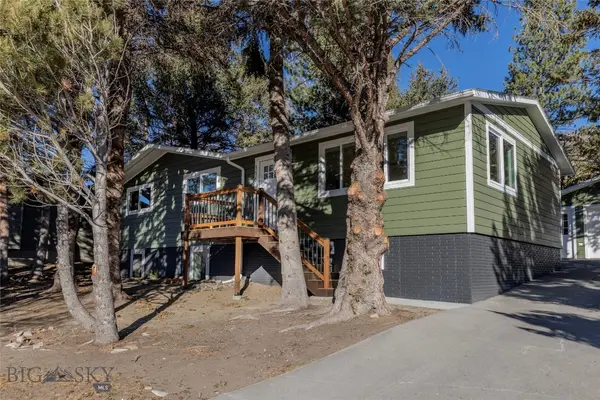 Listed by ERA$575,000Pending5 beds 3 baths2,208 sq. ft.
Listed by ERA$575,000Pending5 beds 3 baths2,208 sq. ft.116 Star Road, Livingston, MT 59047
MLS# 408031Listed by: ERA LANDMARK WESTERN LAND- New
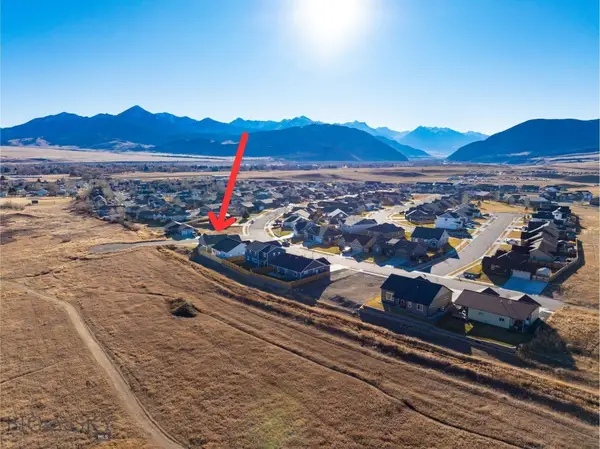 Listed by ERA$170,000Active0.23 Acres
Listed by ERA$170,000Active0.23 Acres1102 Fort Mandan Drive, Livingston, MT 59047
MLS# 408088Listed by: ERA LANDMARK WESTERN LAND - New
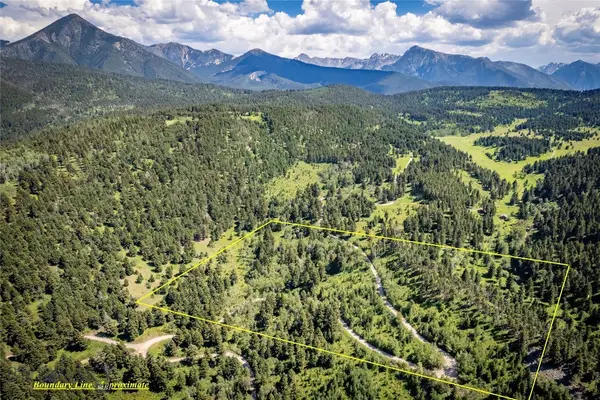 $199,000Active19.83 Acres
$199,000Active19.83 AcresTBD Livingston Peak Road, Livingston, MT 59047
MLS# 408090Listed by: MAVERICK REALTY 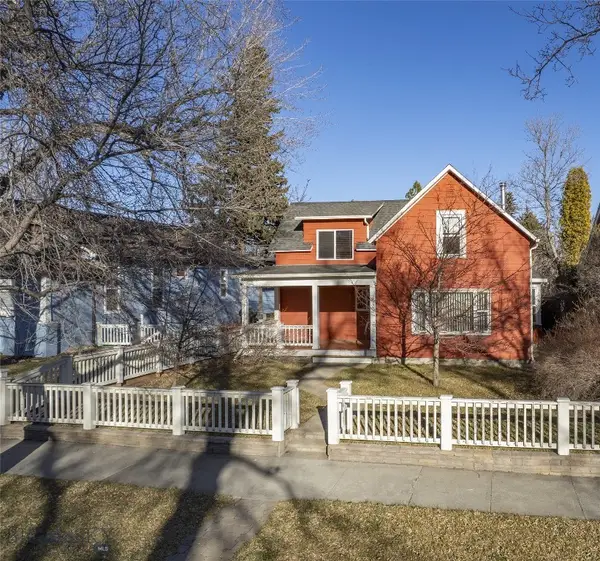 $535,000Pending3 beds 1 baths1,633 sq. ft.
$535,000Pending3 beds 1 baths1,633 sq. ft.313 S 6th Street, Livingston, MT 59047
MLS# 407535Listed by: MAVERICK REALTY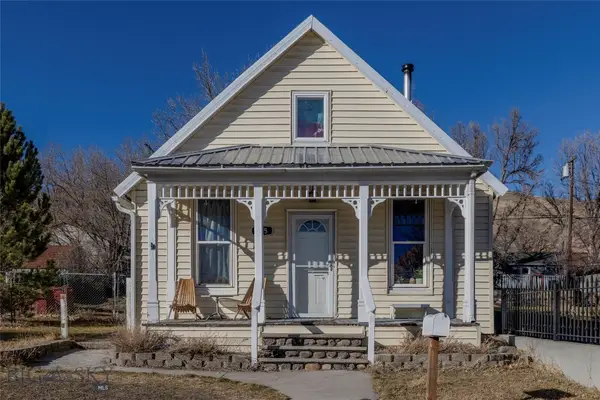 Listed by ERA$415,000Pending3 beds 1 baths1,150 sq. ft.
Listed by ERA$415,000Pending3 beds 1 baths1,150 sq. ft.615 E Gallatin, Livingston, MT 59047
MLS# 407800Listed by: ERA LANDMARK WESTERN LAND

