425 S Yellowstone Street, Livingston, MT 59047
Local realty services provided by:ERA Landmark Real Estate
425 S Yellowstone Street,Livingston, MT 59047
$1,350,000
- 5 Beds
- 4 Baths
- 3,710 sq. ft.
- Single family
- Pending
Listed by: carol bolton
Office: small dog realty
MLS#:403202
Source:MT_BZM
Price summary
- Price:$1,350,000
- Price per sq. ft.:$363.88
About this home
A Rare Offering in Montana’s Most Coveted Parkside Setting. Just across from Sacajawea Park and the Yellowstone River, this 2020 architectural showpiece pairs timeless craftsmanship with resort-style living in Livingston’s prized Westside. Proceed to the tree covered sidewalk onto a modern Craftsman front porch. Step inside the foyer and admire a wall of custom millwork cabinets, slate floors and a hall bathroom. The main floor continues with hardwood oak floors throughout. The living room has a commanding and beautiful stone, wood burning fireplace as its focal point. The light-filled dining area has plenty of space for all of your holiday guest to gather. The open plan continues around to the chefs kitchen with a large island, plenty of space for prepping meals, complete with Luxury Monogram Appliances and a large walk-in pantry. Behind the solid wood door, enter the primary bedroom oasis. It covers over 560 sq ft with a vaulted ceiling bedroom, fireplace, double sink vanity, heated floor, spa bathtub, a large tiled shower, walk in closet and private doors to the outside patio.
On the second level you will find an additional four bedrooms and a designer bath. On the lower level there is a family room with a stone fireplace. There is a workout room complete with a built in sauna, laundry area and 3/4 bathroom. Step outside the patio doors onto the generous sized deck and a landscaped backyard retreat. Just off the back alley is a 2 car heated garage with additional parking space outside. Above the garage is a Home Office/Studio with a beautiful stone fireplace, and a 3/4 bath. Step out onto the balcony facing south, and admire the Lagoon in Sacajawea Park and further beyond to the Absaroka Mountains. Live in the beautiful western city of Livingston Montana, blocks from downtown. Live the dream in a modern home in the original part of the old west. Call today for a showing.
Contact an agent
Home facts
- Year built:2020
- Listing ID #:403202
- Added:238 day(s) ago
- Updated:February 10, 2026 at 08:36 AM
Rooms and interior
- Bedrooms:5
- Total bathrooms:4
- Full bathrooms:3
- Half bathrooms:1
- Living area:3,710 sq. ft.
Heating and cooling
- Cooling:Ceiling Fans, Central Air
- Heating:Forced Air, Radiant Floor, Wood
Structure and exterior
- Roof:Asphalt
- Year built:2020
- Building area:3,710 sq. ft.
- Lot area:0.16 Acres
Utilities
- Water:Water Available
- Sewer:Sewer Available
Finances and disclosures
- Price:$1,350,000
- Price per sq. ft.:$363.88
- Tax amount:$9,464 (2024)
New listings near 425 S Yellowstone Street
- New
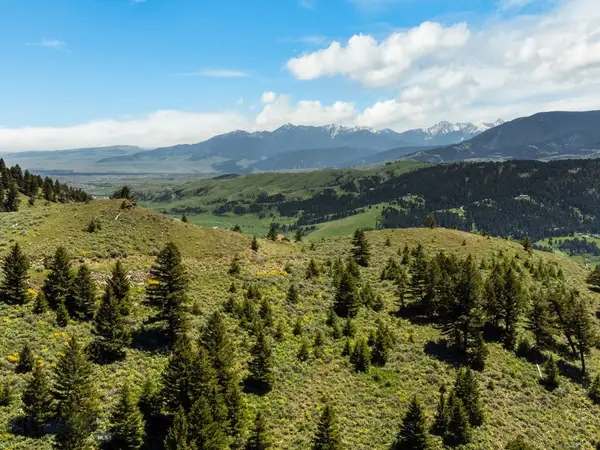 $409,000Active20.33 Acres
$409,000Active20.33 AcresLot 9 Sunflower Lane, Livingston, MT 59047
MLS# 408560Listed by: COLDWELL BANKER DISTINCTIVE PR - New
 $270,000Active2 beds 1 baths680 sq. ft.
$270,000Active2 beds 1 baths680 sq. ft.407 Brookline Street #D, Livingston, MT 59047
MLS# 408515Listed by: REAL BROKER - New
 $305,000Active2 beds 1 baths896 sq. ft.
$305,000Active2 beds 1 baths896 sq. ft.907 E Montana St., Livingston, MT 59047
MLS# 408513Listed by: BERKSHIRE HATHAWAY LIVINGSTON - New
 $98,000Active0.09 Acres
$98,000Active0.09 Acres608 N I Street, Livingston, MT 59047
MLS# 408514Listed by: BERKSHIRE HATHAWAY LIVINGSTON - New
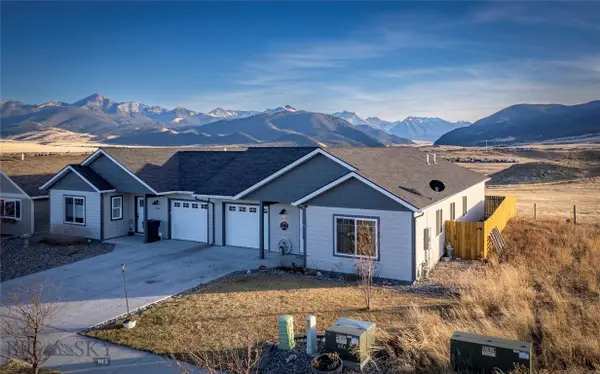 $420,000Active3 beds 2 baths1,340 sq. ft.
$420,000Active3 beds 2 baths1,340 sq. ft.2627 Meriwether Drive S, Livingston, MT 59047
MLS# 408533Listed by: CLEARWATER MONTANA PROPERTIES - New
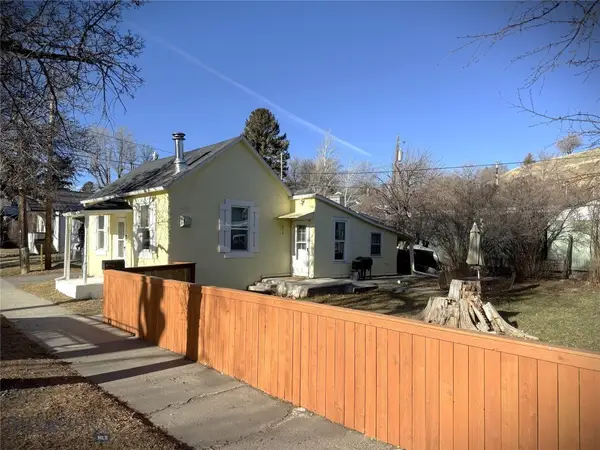 $319,000Active2 beds 1 baths790 sq. ft.
$319,000Active2 beds 1 baths790 sq. ft.212 W Chinook Street, Livingston, MT 59047
MLS# 408465Listed by: MAVERICK REALTY - New
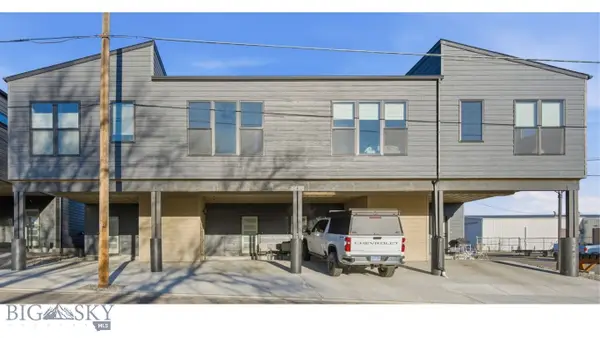 $399,000Active2 beds 2 baths1,173 sq. ft.
$399,000Active2 beds 2 baths1,173 sq. ft.103 N M Street #C, Livingston, MT 59047
MLS# 407995Listed by: KELLER WILLIAMS MONTANA REALTY - New
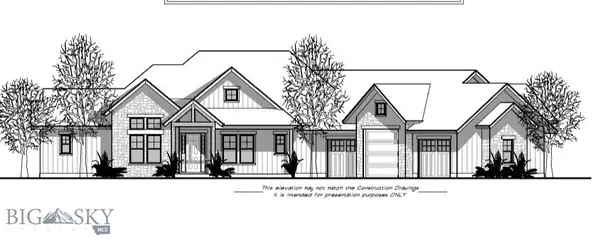 $1,150,000Active4 beds 4 baths3,000 sq. ft.
$1,150,000Active4 beds 4 baths3,000 sq. ft.2 Kristin Way, Livingston, MT 59047
MLS# 408407Listed by: UNITED COUNTRY REAL ESTATE / YELLOWSTONE REAL ESTA - Open Sun, 2 to 4pmNew
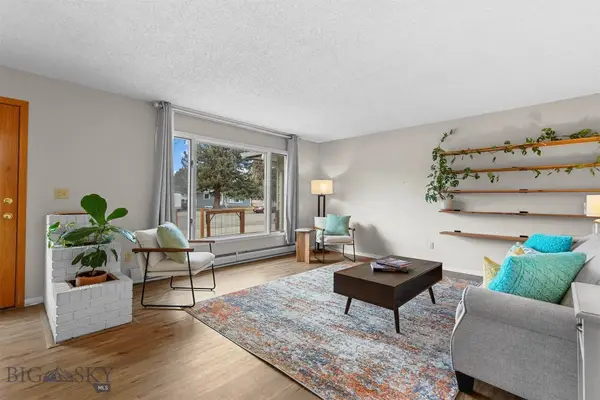 $595,000Active3 beds 2 baths1,500 sq. ft.
$595,000Active3 beds 2 baths1,500 sq. ft.605 Robin Lane, Livingston, MT 59047
MLS# 408159Listed by: NEXTHOME DESTINATION 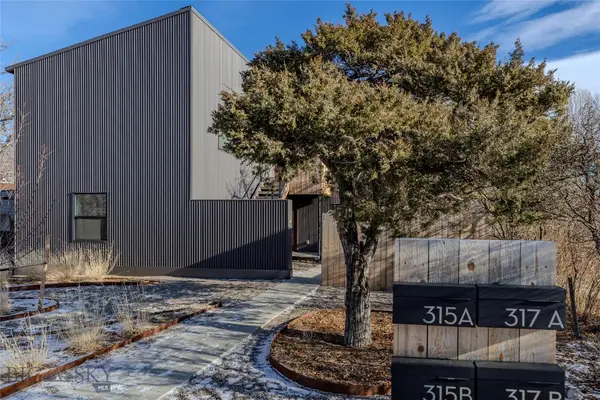 Listed by ERA$795,000Active-- beds -- baths
Listed by ERA$795,000Active-- beds -- baths315 S D Street, Livingston, MT 59047
MLS# 408082Listed by: ERA LANDMARK WESTERN LAND

