504 S H Street #TBD 1, Livingston, MT 59047
Local realty services provided by:ERA Landmark Real Estate
504 S H Street #TBD 1,Livingston, MT 59047
$699,000
- 3 Beds
- 3 Baths
- 1,770 sq. ft.
- Condominium
- Active
Listed by:
- Theresa Coleman(406) 222 - 8700ERA Landmark Western Land
MLS#:405468
Source:MT_BZM
Price summary
- Price:$699,000
- Price per sq. ft.:$394.92
- Monthly HOA dues:$300
About this home
Fleshman Creek Condominiums offers a newly built, architect designed 2 bedroom 2.5 baths condo with an attached ADU overlooking a quiet meadow on Fleshman Creek. The site offers a quiet private island in a typical Livingston neighborhood within easy walking distance to downtown shopping and restaurants.
The main unit is a two level residence with living/dining and kitchen downstairs, including powder room, coat closet and a small wood burning Danish fireplace. The living area opens to a spacious deck overlooking a peaceful meadow with the creek beyond. A one car garage and covered parking space are adjacent to the unit entry. Upstairs is a primary suite with large windows overlooking the meadow and creek. It includes a walk-in closet, tiled shower room and separate vanity. Also upstairs is a full second bath, utility room with stacking washer dryer and a second bedroom.
Included with the unit is a compact ADU ideal for guests, home office or supplemental income. Located over the garage, it is accessed by an outside stair to a good sized deck. The unit includes a full kitchen, living dining room with a wood burning fireplace, separate bedroom and walk-in closet with stacking washer dryer. The unit enjoys views of the meadow and creek from the deck and the living area.
Designed by architect Thomas Blurock FAIA, know for award winning residential and education projects the unit offers design touches such as large expansive window, natural wood cabinets and interior doors, stainless steel appiances, steel cable railings and wood burning Danish fireplaces.
Fleieshman Creek Condos offer quality, low maintenance units ideal for a residendence, vacation getaway or investment.
Contact an agent
Home facts
- Year built:2025
- Listing ID #:405468
- Added:143 day(s) ago
- Updated:February 16, 2026 at 04:00 PM
Rooms and interior
- Bedrooms:3
- Total bathrooms:3
- Full bathrooms:1
- Half bathrooms:1
- Living area:1,770 sq. ft.
Heating and cooling
- Cooling:Wall Window Units
- Heating:Heat Pump, Passive Solar
Structure and exterior
- Roof:Shingle
- Year built:2025
- Building area:1,770 sq. ft.
Utilities
- Water:Water Available
- Sewer:Sewer Available
Finances and disclosures
- Price:$699,000
- Price per sq. ft.:$394.92
- Tax amount:$1,884 (2024)
New listings near 504 S H Street #TBD 1
- New
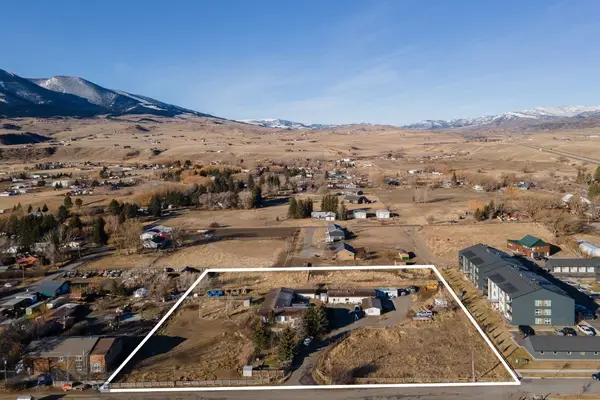 $1,850,000Active4 beds 2 baths2,300 sq. ft.
$1,850,000Active4 beds 2 baths2,300 sq. ft.94 Willow Drive, Livingston, MT 59047
MLS# 408606Listed by: WINDERMERE GREAT DIVIDE-BOZEMAN - New
 $265,000Active2 beds 1 baths680 sq. ft.
$265,000Active2 beds 1 baths680 sq. ft.407 Brookline Street #B, Livingston, MT 59047
MLS# 408618Listed by: REAL BROKER  Listed by ERA$550,000Pending4 beds 2 baths1,489 sq. ft.
Listed by ERA$550,000Pending4 beds 2 baths1,489 sq. ft.1902 Sun Avenue, Livingston, MT 59047
MLS# 408600Listed by: ERA LANDMARK WESTERN LAND- New
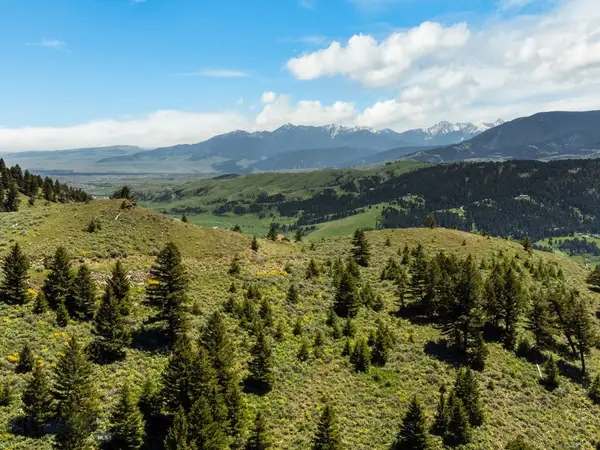 $409,000Active20.33 Acres
$409,000Active20.33 AcresLot 9 Sunflower Lane, Livingston, MT 59047
MLS# 408560Listed by: COLDWELL BANKER DISTINCTIVE PR - New
 $270,000Active2 beds 1 baths680 sq. ft.
$270,000Active2 beds 1 baths680 sq. ft.407 Brookline Street #D, Livingston, MT 59047
MLS# 408515Listed by: REAL BROKER - New
 $305,000Active2 beds 1 baths896 sq. ft.
$305,000Active2 beds 1 baths896 sq. ft.907 E Montana St., Livingston, MT 59047
MLS# 408513Listed by: BERKSHIRE HATHAWAY LIVINGSTON - New
 $98,000Active0.09 Acres
$98,000Active0.09 Acres608 N I Street, Livingston, MT 59047
MLS# 408514Listed by: BERKSHIRE HATHAWAY LIVINGSTON - New
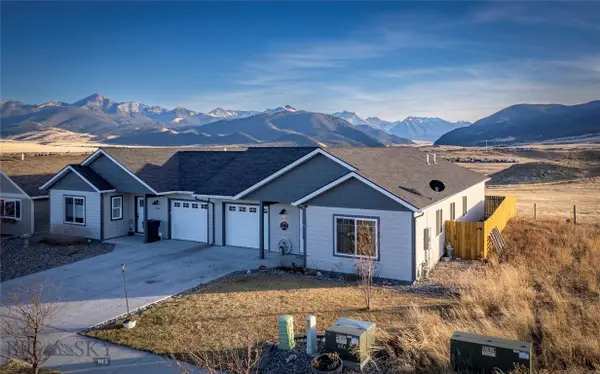 $420,000Active3 beds 2 baths1,340 sq. ft.
$420,000Active3 beds 2 baths1,340 sq. ft.2627 Meriwether Drive S, Livingston, MT 59047
MLS# 408533Listed by: CLEARWATER MONTANA PROPERTIES - New
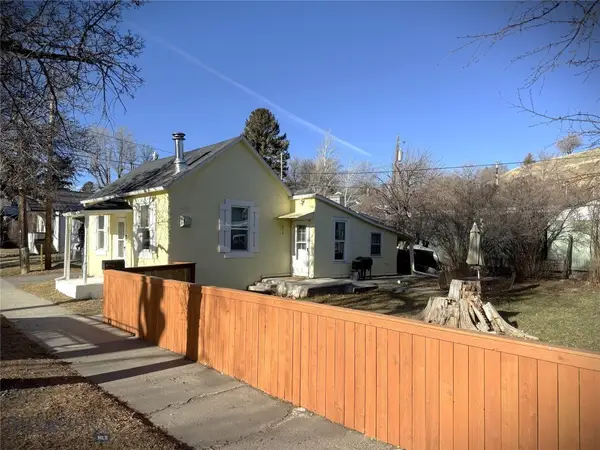 $319,000Active2 beds 1 baths790 sq. ft.
$319,000Active2 beds 1 baths790 sq. ft.212 W Chinook Street, Livingston, MT 59047
MLS# 408465Listed by: MAVERICK REALTY 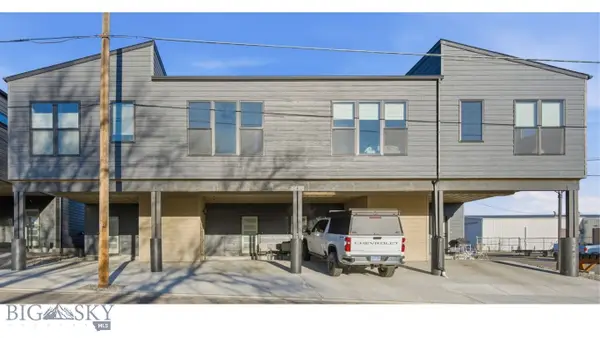 $399,000Active2 beds 2 baths1,173 sq. ft.
$399,000Active2 beds 2 baths1,173 sq. ft.103 N M Street #C, Livingston, MT 59047
MLS# 407995Listed by: KELLER WILLIAMS MONTANA REALTY

