504 S H Street #TBD 2, Livingston, MT 59047
Local realty services provided by:ERA Landmark Real Estate
504 S H Street #TBD 2,Livingston, MT 59047
$480,000
- 2 Beds
- 3 Baths
- 1,220 sq. ft.
- Condominium
- Pending
Listed by:
- Theresa Coleman(406) 222 - 8700ERA Landmark Western Land
MLS#:405892
Source:MT_BZM
Price summary
- Price:$480,000
- Price per sq. ft.:$393.44
- Monthly HOA dues:$200
About this home
Fleshman Creek Condominiums offers a newly built, architect designed 2 bedroom 2.5 baths condo overlooking a quiet meadow on Fleshman Creek. The site offers a quiet private island in a typical Livingston neighborhood within easy walking distance to downtown shopping and restaurants.
The main unit is a two level residence with living/dining and kitchen downstairs, including powder room, coat closet and a small wood burning Danish fireplace. The living area opens to a spacious deck overlooking a peaceful meadow with the creek beyond. A private one car garage is adjacent to the unit entry. Upstairs is a primary suite with large windows overlooking the meadow and creek. It includes a walk-in closet, tiled shower room and separate vanity. Also upstairs is a full second bath, utility room with stacking washer dryer and a second bedroom.
Designed by architect Thomas Blurock FAIA, know for award winning residential and education projects the unit offers design touches such as large expansive window, natural wood cabinets and interior doors, stainless steel appiances, steel cable railings and wood burning Danish fireplaces.
Fleshman Creek Condos offer quality, low maintenance units ideal for a residendence, vacation getaway or investment.
Contact an agent
Home facts
- Year built:2025
- Listing ID #:405892
- Added:84 day(s) ago
- Updated:December 17, 2025 at 10:04 AM
Rooms and interior
- Bedrooms:2
- Total bathrooms:3
- Full bathrooms:1
- Half bathrooms:1
- Living area:1,220 sq. ft.
Heating and cooling
- Cooling:Wall Window Units
- Heating:Heat Pump, Passive Solar
Structure and exterior
- Roof:Shingle
- Year built:2025
- Building area:1,220 sq. ft.
Utilities
- Water:Water Available
- Sewer:Sewer Available
Finances and disclosures
- Price:$480,000
- Price per sq. ft.:$393.44
- Tax amount:$1,884 (2024)
New listings near 504 S H Street #TBD 2
- New
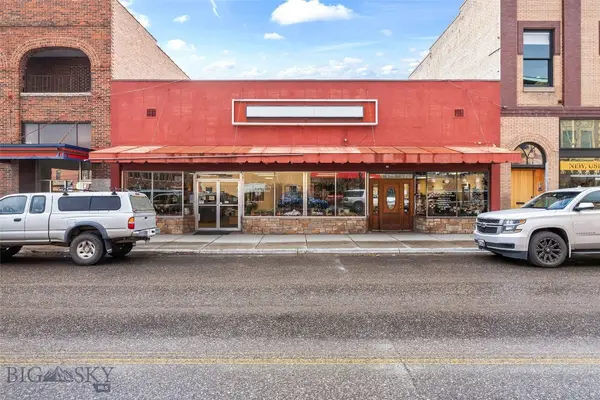 $895,000Active-- beds -- baths
$895,000Active-- beds -- baths124/126 S 2nd, Livingston, MT 59047
MLS# 407602Listed by: BERKSHIRE HATHAWAY - BOZEMAN - New
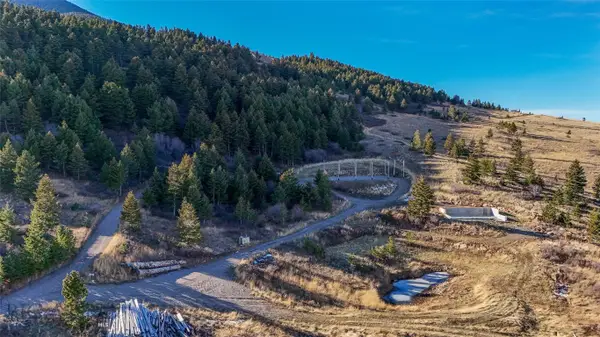 $750,000Active30.07 Acres
$750,000Active30.07 Acres129A Elk Meadows, Livingston, MT 59047
MLS# 407583Listed by: WINDERMERE GREAT DIVIDE-BOZEMAN - New
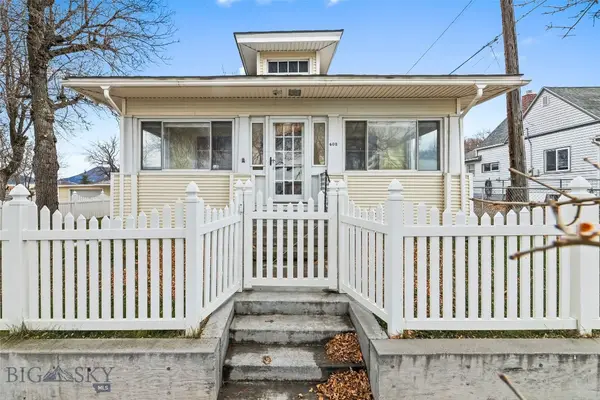 $495,000Active2 beds 1 baths2,104 sq. ft.
$495,000Active2 beds 1 baths2,104 sq. ft.405 N C Street, Livingston, MT 59047
MLS# 407563Listed by: BERKSHIRE HATHAWAY LIVINGSTON - New
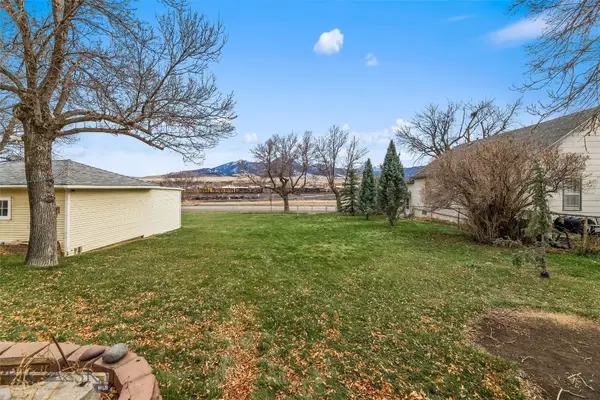 $175,000Active0.16 Acres
$175,000Active0.16 Acres217 E Chinook Street, Livingston, MT 59047
MLS# 407572Listed by: BERKSHIRE HATHAWAY LIVINGSTON - New
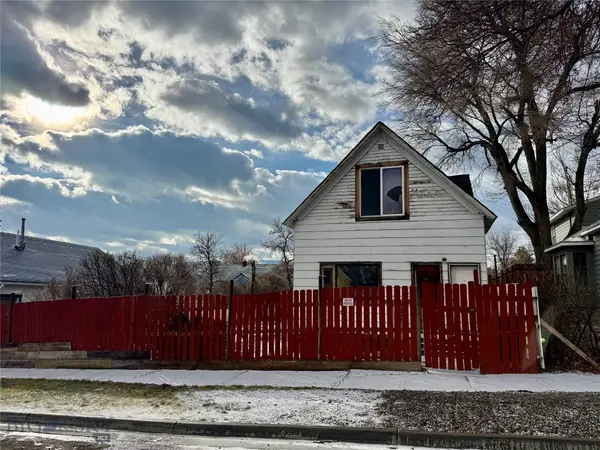 $264,900Active4 beds 2 baths2,733 sq. ft.
$264,900Active4 beds 2 baths2,733 sq. ft.407 N Main St., Livingston, MT 59047
MLS# 407431Listed by: BERKSHIRE HATHAWAY LIVINGSTON - New
 Listed by ERA$399,000Active2 beds 2 baths1,610 sq. ft.
Listed by ERA$399,000Active2 beds 2 baths1,610 sq. ft.810 W Lewis Street, Livingston, MT 59047
MLS# 407554Listed by: ERA LANDMARK WESTERN LAND - New
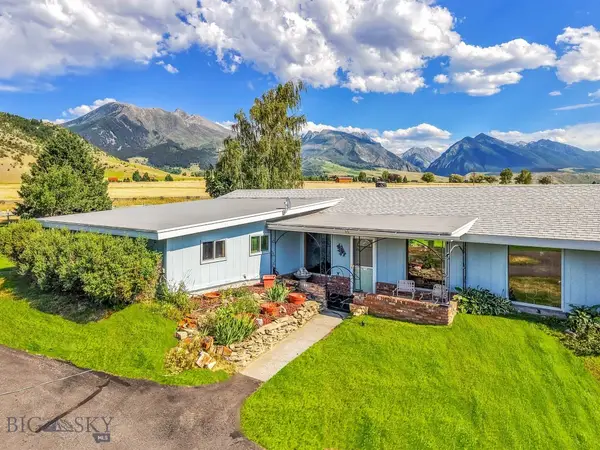 $1,150,000Active3 beds 3 baths3,530 sq. ft.
$1,150,000Active3 beds 3 baths3,530 sq. ft.2851 E River Road, Livingston, MT 59047
MLS# 407462Listed by: BERKSHIRE HATHAWAY - BOZEMAN - New
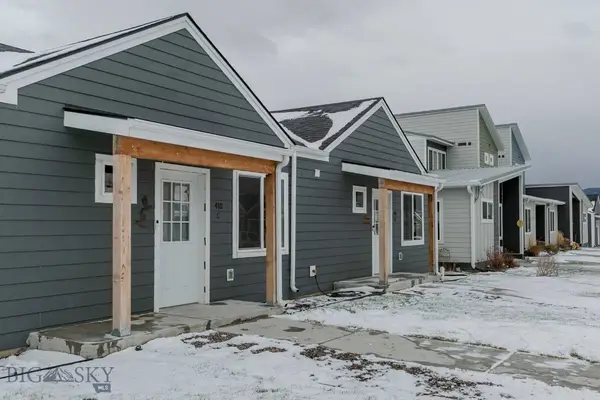 Listed by ERA$245,000Active2 beds 1 baths680 sq. ft.
Listed by ERA$245,000Active2 beds 1 baths680 sq. ft.410 Brookline Street #C, Livingston, MT 59047
MLS# 407432Listed by: ERA LANDMARK WESTERN LAND 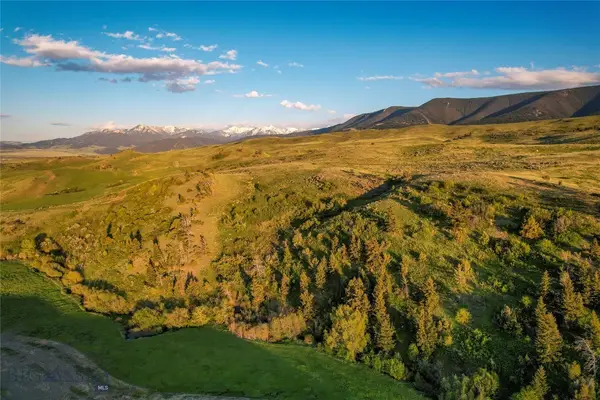 $1,395,000Active160 Acres
$1,395,000Active160 AcresTBD Us Highway 10 W, Livingston, MT 59047
MLS# 407434Listed by: MAVERICK REALTY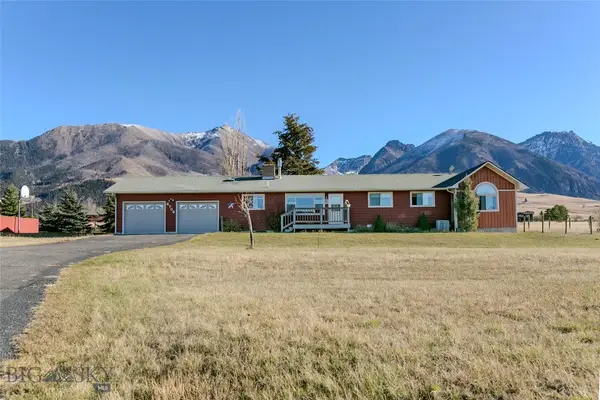 Listed by ERA$1,250,000Active5 beds 2 baths1,850 sq. ft.
Listed by ERA$1,250,000Active5 beds 2 baths1,850 sq. ft.2702 E River Road, Livingston, MT 59047
MLS# 407411Listed by: ERA LANDMARK WESTERN LAND
