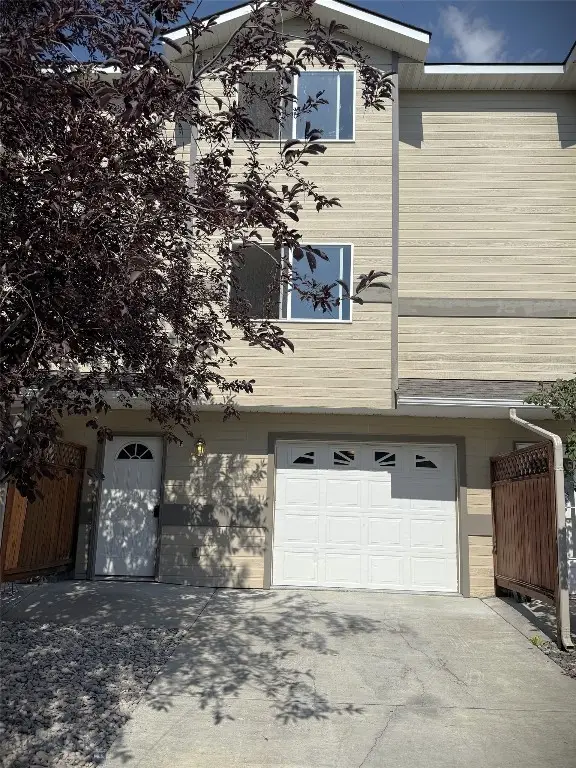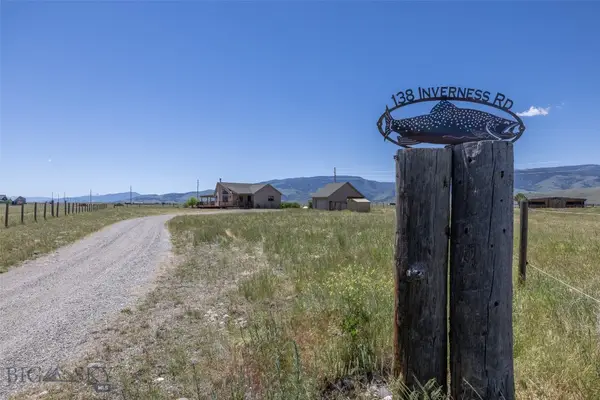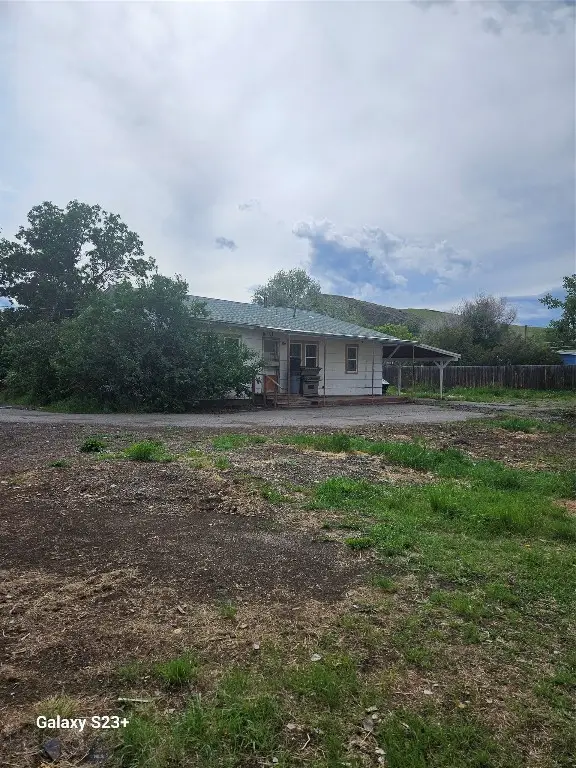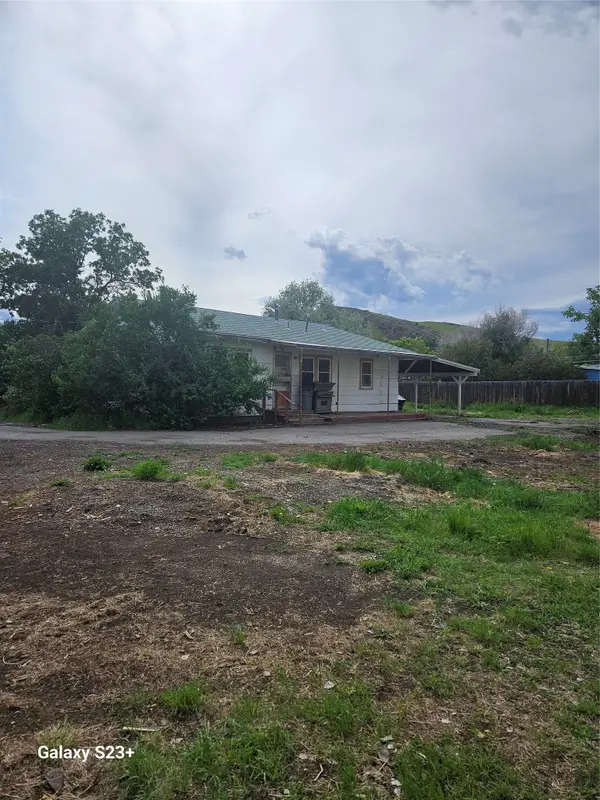504 S Yellowstone St, Livingston, MT 59047
Local realty services provided by:ERA Landmark Real Estate



504 S Yellowstone St,Livingston, MT 59047
$920,000
- 3 Beds
- 2 Baths
- 1,696 sq. ft.
- Single family
- Pending
Listed by:stacey & darren raney
Office:berkshire hathaway livingston
MLS#:403691
Source:MT_BZM
Price summary
- Price:$920,000
- Price per sq. ft.:$542.45
About this home
Location, location, location! Water, views, serenity....this home at the south end of Yellowstone St in Livingston is perched along the banks of the lagoon, overlooking Sacajawea Park with incredible views of the mountains beyond the nearby Yellowstone River. With mature trees for shade and privacy, the back deck area is about as good as it gets for relaxing, dining, watching ducks and geese, or entertaining. The house has been occupied by the same family since they built it in 1988, and has certainly caught the eye of those driving to or from the park. The one level floor plan is simple and comfortable. There's a nice sized master bedroom with a walk-in closet and full bath, a guest bedroom and a 3rd non-conforming bedroom/office with a door leading onto the deck. The kitchen, living and dining room areas are pleasing and functional. For the quiet times, the front and rear porches are heated and insulated for year round enjoyment. An attached 2 car garage is an added bonus. If you've lived in town for awhile, you likely recall the owners being outside every day in the summer lovingly maintaining the flowers, lawn and landscaping. As time marches on, this property is now ready for the next owners to enjoy and cherish as much as the first.
Contact an agent
Home facts
- Year built:1988
- Listing Id #:403691
- Added:43 day(s) ago
- Updated:July 25, 2025 at 08:04 AM
Rooms and interior
- Bedrooms:3
- Total bathrooms:2
- Full bathrooms:1
- Living area:1,696 sq. ft.
Heating and cooling
- Cooling:Ceiling Fans
- Heating:Baseboard, Electric
Structure and exterior
- Roof:Asphalt
- Year built:1988
- Building area:1,696 sq. ft.
- Lot area:0.29 Acres
Utilities
- Water:Water Available
- Sewer:Sewer Available
Finances and disclosures
- Price:$920,000
- Price per sq. ft.:$542.45
- Tax amount:$3,833 (2024)
New listings near 504 S Yellowstone St
- New
 $339,500Active2 beds 2 baths1,600 sq. ft.
$339,500Active2 beds 2 baths1,600 sq. ft.705 N N Street, Livingston, MT 59047
MLS# 405007Listed by: MAVERICK REALTY - Open Sat, 12:30 to 3:30pmNew
 $1,799,900Active3 beds 3 baths2,609 sq. ft.
$1,799,900Active3 beds 3 baths2,609 sq. ft.27 Royal Wulff Road, Livingston, MT 59047
MLS# 404870Listed by: ENGEL & VOLKERS - BOZEMAN - New
 $350,000Active27.64 Acres
$350,000Active27.64 AcresTBD Paintbrush Way, Livingston, MT 59047
MLS# 404741Listed by: RE/MAX LEGACY - New
 $1,825,000Active3 beds 2 baths1,728 sq. ft.
$1,825,000Active3 beds 2 baths1,728 sq. ft.86 Pony Lane, Livingston, MT 59047
MLS# 404293Listed by: ORGANIC FORCES REAL ESTATE - New
 Listed by ERA$899,000Active4 beds 3 baths2,620 sq. ft.
Listed by ERA$899,000Active4 beds 3 baths2,620 sq. ft.425 S 12th Street, Livingston, MT 59047
MLS# 404838Listed by: ERA LANDMARK WESTERN LAND - New
 $1,150,000Active3 beds 3 baths3,000 sq. ft.
$1,150,000Active3 beds 3 baths3,000 sq. ft.2851 E River Road, Livingston, MT 59047
MLS# 30055538Listed by: CONGRESS REALTY - New
 $1,995,000Active-- beds -- baths
$1,995,000Active-- beds -- baths138 Inverness, Livingston, MT 59047
MLS# 404804Listed by: ENGEL & VOLKERS - BOZEMAN - New
 $2,250,000Active2 beds 3 baths2,340 sq. ft.
$2,250,000Active2 beds 3 baths2,340 sq. ft.78 Lake Drive, Livingston, MT 59047
MLS# 401861Listed by: BIG SKY SOTHEBY'S - BOZEMAN - New
 $450,000Active0.52 Acres
$450,000Active0.52 Acres510 N N Street, Livingston, MT 59047
MLS# 404810Listed by: MONTANA PROPERTY BROKERS - New
 $450,000Active0.52 Acres
$450,000Active0.52 Acres510 N N Street, Livingston, MT 59047
MLS# 30055494Listed by: MONTANA PROPERTY BROKERS
