518 W Lewis Street, Livingston, MT 59047
Local realty services provided by:ERA Landmark Real Estate
518 W Lewis Street,Livingston, MT 59047
$1,175,000
- 4 Beds
- 3 Baths
- 4,398 sq. ft.
- Single family
- Active
Listed by:
- Julie Kennedy(406) 223 - 7753ERA Landmark Western Land
MLS#:403584
Source:MT_BZM
Price summary
- Price:$1,175,000
- Price per sq. ft.:$267.17
About this home
Remarkable home in the heart of Livingston. Stately 4 bedroom, 2.5 bath home with updates where you would want them, and original features where they should be. Natural light filled home was designed by the renonwed architect Fred Willson from Bozeman. Willson designed many buildings that are on the National Register of Historic Places. He designed the Ellen Theater, The Baxter Hotel building, and many stately early homes in Bozeman. The original 1919 blueprints stamped by Willson are still tucked into a nook in this home. These owners have lovely and thoughtfully updated some areas including the kitchen, two full bathrooms, added a gas fireplace insert, a stone backyard patio, hot tub, and used professional landscaped designs. The 4 bedrooms are all on the second level with 2 full baths. The second floor NE bedroom was labeled 'Sleeping Porch' by Architect Willson, with the idea that you would open the two walls of windows and let the night breeze cool you. It is a lovely room. Single garage is accessed off the alley and the basement is a walkout with access to the alley/backyard.
Contact an agent
Home facts
- Year built:1918
- Listing ID #:403584
- Added:175 day(s) ago
- Updated:December 18, 2025 at 04:17 PM
Rooms and interior
- Bedrooms:4
- Total bathrooms:3
- Full bathrooms:2
- Half bathrooms:1
- Living area:4,398 sq. ft.
Heating and cooling
- Cooling:Ceiling Fans
- Heating:Baseboard
Structure and exterior
- Roof:Shingle
- Year built:1918
- Building area:4,398 sq. ft.
- Lot area:0.2 Acres
Utilities
- Water:Water Available
- Sewer:Sewer Available
Finances and disclosures
- Price:$1,175,000
- Price per sq. ft.:$267.17
- Tax amount:$7,643 (2024)
New listings near 518 W Lewis Street
- New
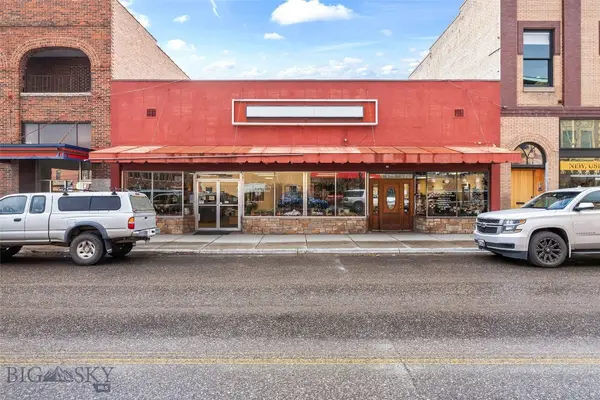 $895,000Active-- beds -- baths
$895,000Active-- beds -- baths124/126 S 2nd, Livingston, MT 59047
MLS# 407602Listed by: BERKSHIRE HATHAWAY - BOZEMAN - New
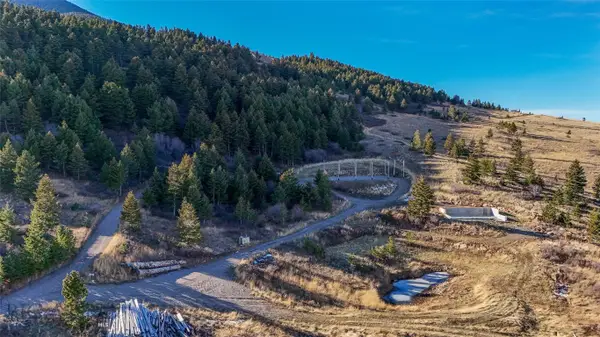 $750,000Active30.07 Acres
$750,000Active30.07 Acres129A Elk Meadows, Livingston, MT 59047
MLS# 407583Listed by: WINDERMERE GREAT DIVIDE-BOZEMAN - New
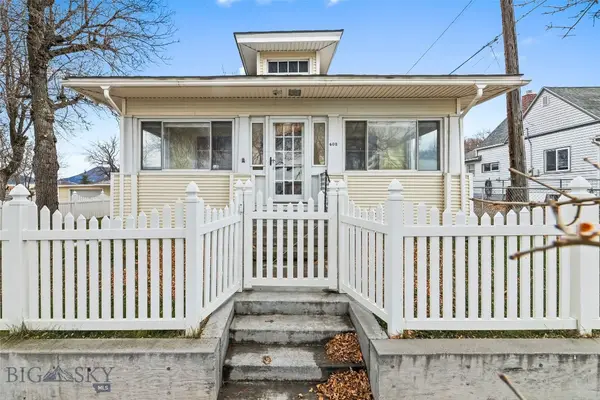 $495,000Active2 beds 1 baths2,104 sq. ft.
$495,000Active2 beds 1 baths2,104 sq. ft.405 N C Street, Livingston, MT 59047
MLS# 407563Listed by: BERKSHIRE HATHAWAY LIVINGSTON - New
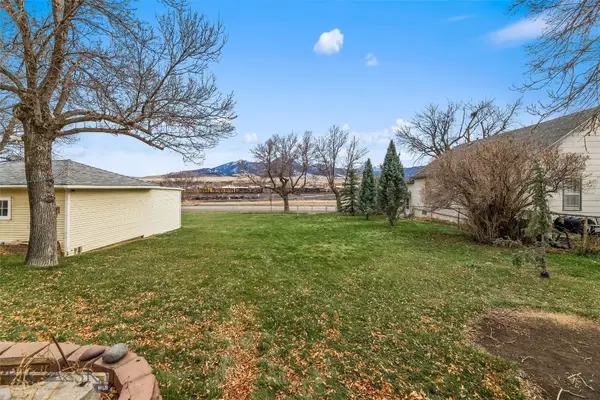 $175,000Active0.16 Acres
$175,000Active0.16 Acres217 E Chinook Street, Livingston, MT 59047
MLS# 407572Listed by: BERKSHIRE HATHAWAY LIVINGSTON - New
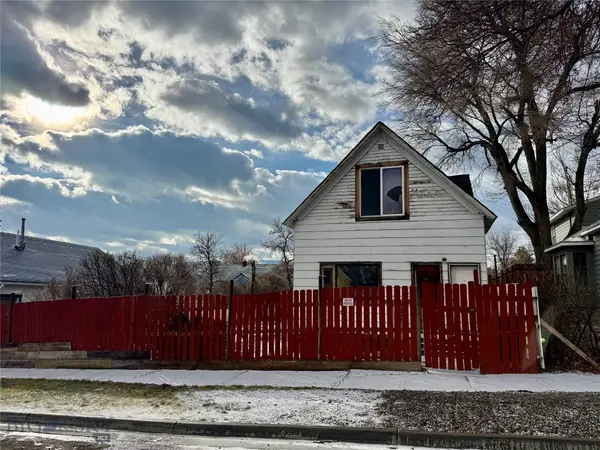 $264,900Active4 beds 2 baths2,733 sq. ft.
$264,900Active4 beds 2 baths2,733 sq. ft.407 N Main St., Livingston, MT 59047
MLS# 407431Listed by: BERKSHIRE HATHAWAY LIVINGSTON - New
 Listed by ERA$399,000Active2 beds 2 baths1,610 sq. ft.
Listed by ERA$399,000Active2 beds 2 baths1,610 sq. ft.810 W Lewis Street, Livingston, MT 59047
MLS# 407554Listed by: ERA LANDMARK WESTERN LAND - New
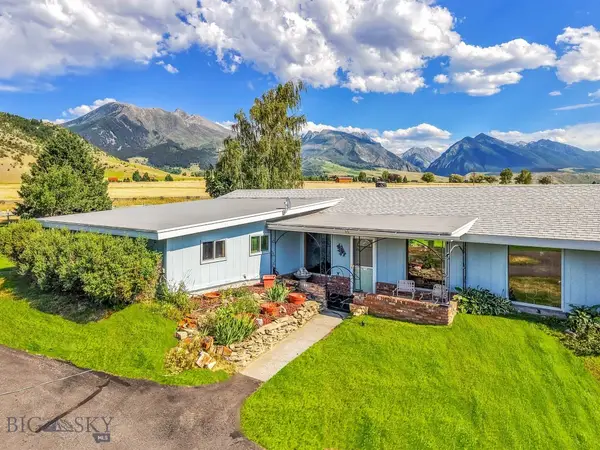 $1,150,000Active3 beds 3 baths3,530 sq. ft.
$1,150,000Active3 beds 3 baths3,530 sq. ft.2851 E River Road, Livingston, MT 59047
MLS# 407462Listed by: BERKSHIRE HATHAWAY - BOZEMAN - New
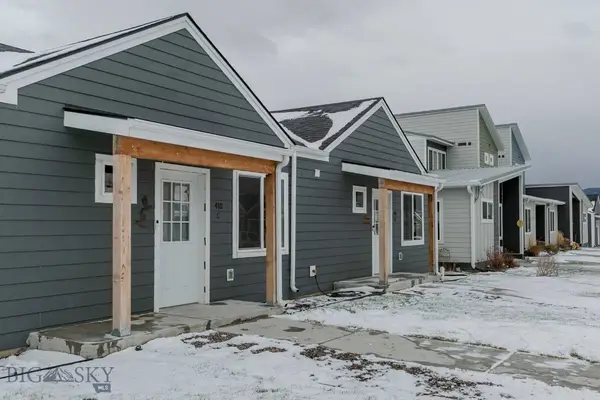 Listed by ERA$245,000Active2 beds 1 baths680 sq. ft.
Listed by ERA$245,000Active2 beds 1 baths680 sq. ft.410 Brookline Street #C, Livingston, MT 59047
MLS# 407432Listed by: ERA LANDMARK WESTERN LAND 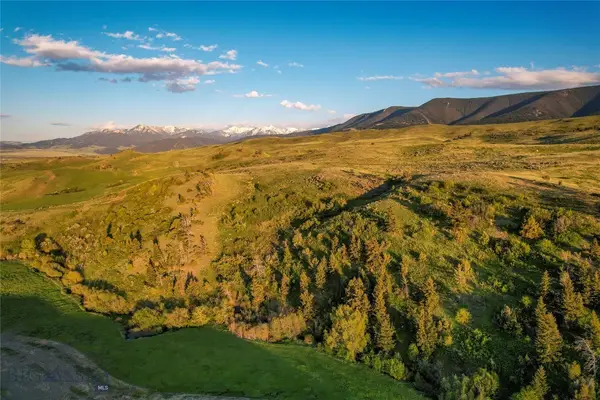 $1,395,000Active160 Acres
$1,395,000Active160 AcresTBD Us Highway 10 W, Livingston, MT 59047
MLS# 407434Listed by: MAVERICK REALTY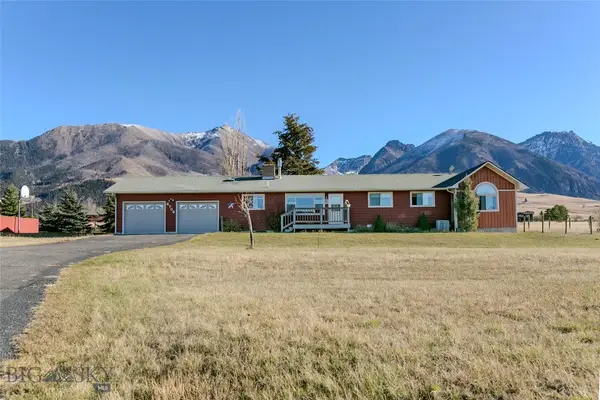 Listed by ERA$1,250,000Active5 beds 2 baths1,850 sq. ft.
Listed by ERA$1,250,000Active5 beds 2 baths1,850 sq. ft.2702 E River Road, Livingston, MT 59047
MLS# 407411Listed by: ERA LANDMARK WESTERN LAND
