- ERA
- Montana
- Livingston
- 84 Canyon View Drive
84 Canyon View Drive, Livingston, MT 59047
Local realty services provided by:ERA Landmark Real Estate
84 Canyon View Drive,Livingston, MT 59047
$875,000
- 4 Beds
- 3 Baths
- 3,934 sq. ft.
- Single family
- Active
Listed by: rick eisen, regina wood
Office: legacy lands, llc.
MLS#:406501
Source:MT_BZM
Price summary
- Price:$875,000
- Price per sq. ft.:$222.42
About this home
Experience rural tranquility with edge-of-town convenience in this beautifully upgraded 4-bedroom (2 bedrooms are non-conforming and are not legally considered bedrooms), 3-bath home set upon one acre. Located minutes from downtown Livingston, about 35 minutes to Bozeman, and one hour to Yellowstone National Park, you will enjoy privacy, space and quick access to world-class fishing, hiking, and the wonders of wildlife viewing in the Park.
Inside, the home has been partially updated with fresh paint, some new flooring, updated cabinetry and countertops, and a finished basement. The thoughtful layout blends modern design with a more unique historic floor plan, creating multiple private areas throughout, ideal for multi-generational living or shared housing where everyone can feel as though they have their own space. The master suite features its own sitting area and a fully redone bathroom with a beautifully tiled shower designed for relaxation. There are two additional rooms in the basement that could be used as additional non-conforming bedrooms.
The heated and enclosed back sunroom adds a bright, year-round living space perfect for indoor gardening, morning coffee, or both. Recent upgrades include a new roof (2021), solar power system (2024), Pella windows, and Atrium doors. An attached four-car garage includes a separate 60-amp service, while the spacious detached shop with its own 200-amp service and metal siding offers ample room for projects, RV or boat storage, or even the potential to be converted into an additional dwelling.
Outside, mature trees surround the property, and an apple orchard and concord grapevines flourish through the seasons, offering beauty and potential home-grown harvests.
With no known covenants or HOA, this property invites creativity and versatility, whether you’re looking for a family home, a vacation retreat, or a unique mixed-use opportunity. Here you will discover a private haven amidst the growing town of Livingston. Buyer and Buyer's Agent to verify all listing information contained herein. Call today to schedule an in-person showing.
Contact an agent
Home facts
- Year built:1961
- Listing ID #:406501
- Added:204 day(s) ago
- Updated:December 18, 2025 at 04:35 PM
Rooms and interior
- Bedrooms:4
- Total bathrooms:3
- Full bathrooms:1
- Half bathrooms:1
- Living area:3,934 sq. ft.
Heating and cooling
- Cooling:Ceiling Fans
- Heating:Baseboard, Electric, Solar, Wood
Structure and exterior
- Roof:Metal, Shingle
- Year built:1961
- Building area:3,934 sq. ft.
- Lot area:1 Acres
Utilities
- Water:Water Available, Well
- Sewer:Septic Available
Finances and disclosures
- Price:$875,000
- Price per sq. ft.:$222.42
- Tax amount:$3,204 (2024)
New listings near 84 Canyon View Drive
- New
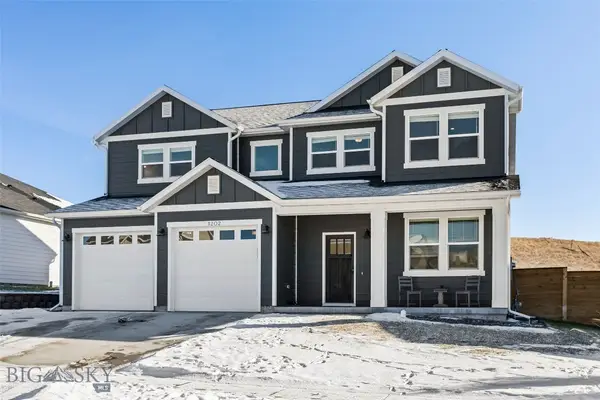 $710,000Active3 beds 3 baths2,683 sq. ft.
$710,000Active3 beds 3 baths2,683 sq. ft.1202 Sweetgrass Lane, Livingston, MT 59047
MLS# 407700Listed by: MCCAW, DEVRIES, STEINHAUER & CO. - New
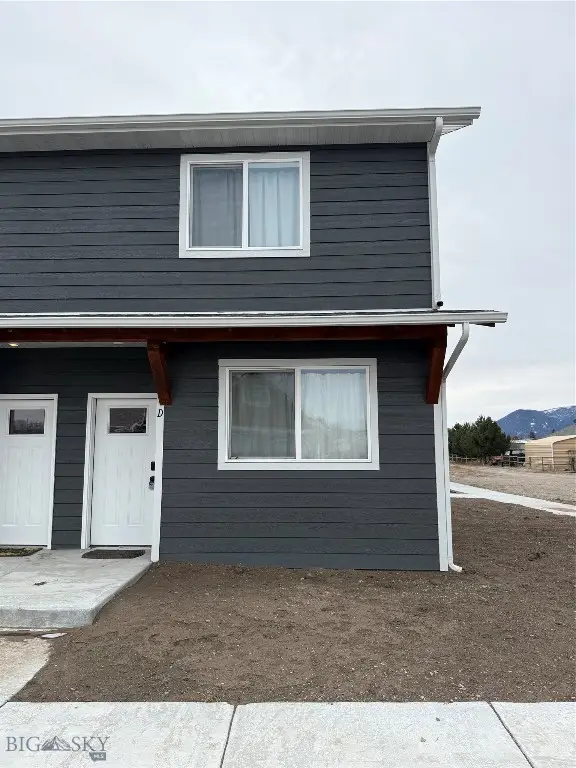 $275,000Active2 beds 2 baths906 sq. ft.
$275,000Active2 beds 2 baths906 sq. ft.413 Garnier Avenue #D, Livingston, MT 59047
MLS# 408222Listed by: ENGEL & VOLKERS - BOZEMAN - New
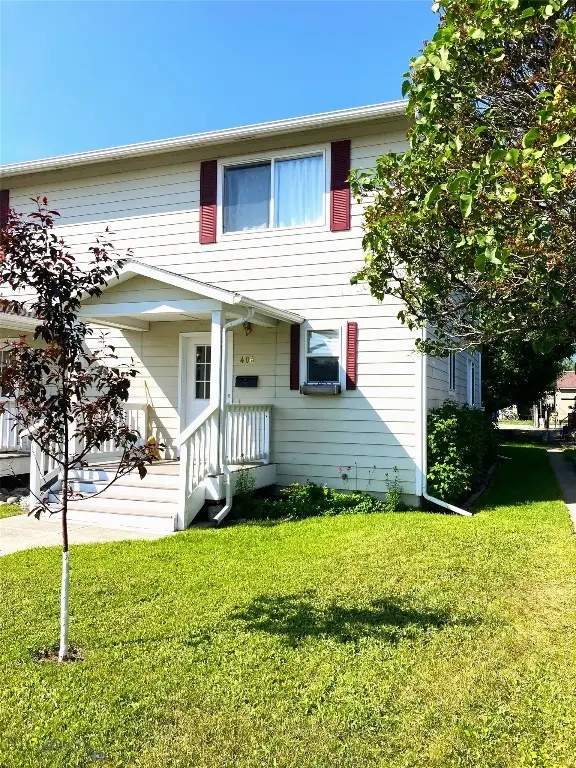 $400,000Active3 beds 2 baths1,254 sq. ft.
$400,000Active3 beds 2 baths1,254 sq. ft.406 S 12th Street, Livingston, MT 59047
MLS# 408165Listed by: UNITED COUNTRY REAL ESTATE / YELLOWSTONE REAL ESTA - New
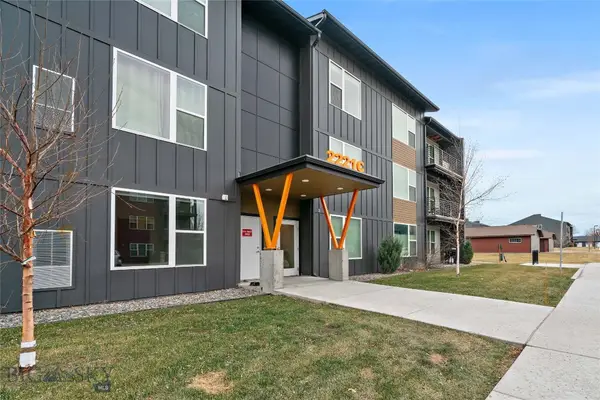 $345,000Active3 beds 2 baths1,371 sq. ft.
$345,000Active3 beds 2 baths1,371 sq. ft.2221C Willow Drive #130, Livingston, MT 59047
MLS# 407985Listed by: RISE REALTY MONTANA - New
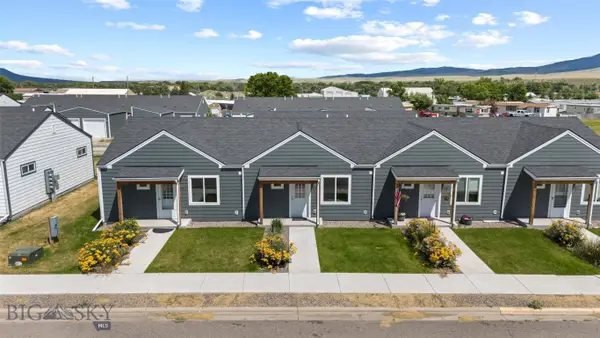 $265,000Active2 beds 1 baths680 sq. ft.
$265,000Active2 beds 1 baths680 sq. ft.402 Brookline Street #B, Livingston, MT 59047
MLS# 408111Listed by: WINDERMERE GREAT DIVIDE-BOZEMAN 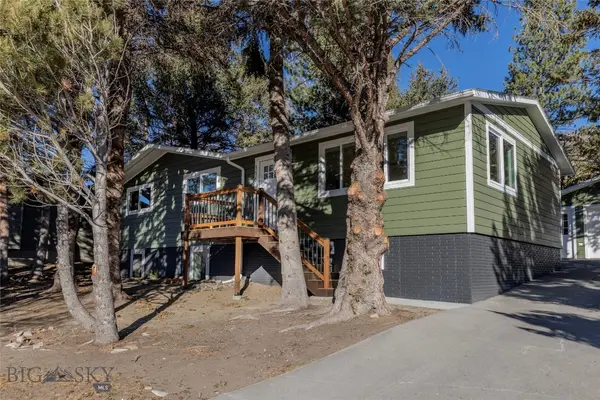 Listed by ERA$575,000Pending5 beds 3 baths2,208 sq. ft.
Listed by ERA$575,000Pending5 beds 3 baths2,208 sq. ft.116 Star Road, Livingston, MT 59047
MLS# 408031Listed by: ERA LANDMARK WESTERN LAND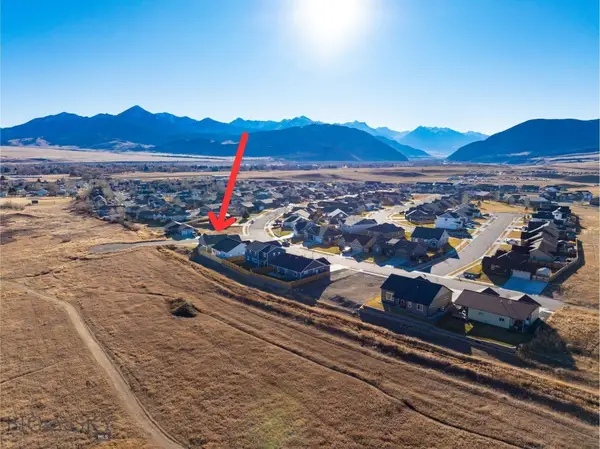 Listed by ERA$170,000Active0.23 Acres
Listed by ERA$170,000Active0.23 Acres1102 Fort Mandan Drive, Livingston, MT 59047
MLS# 408088Listed by: ERA LANDMARK WESTERN LAND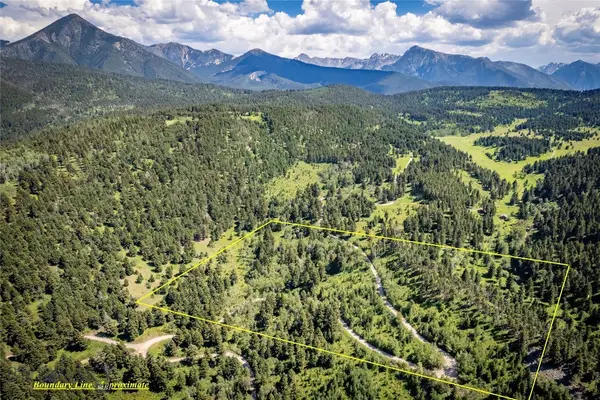 $199,000Active19.83 Acres
$199,000Active19.83 AcresTBD Livingston Peak Road, Livingston, MT 59047
MLS# 408090Listed by: MAVERICK REALTY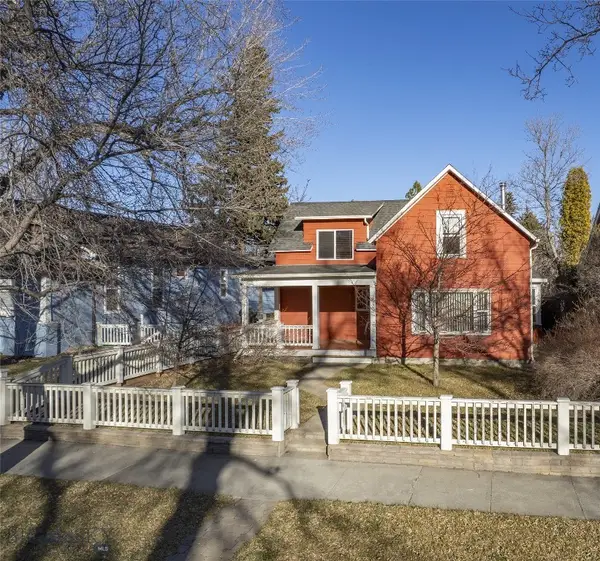 $535,000Pending3 beds 1 baths1,633 sq. ft.
$535,000Pending3 beds 1 baths1,633 sq. ft.313 S 6th Street, Livingston, MT 59047
MLS# 407535Listed by: MAVERICK REALTY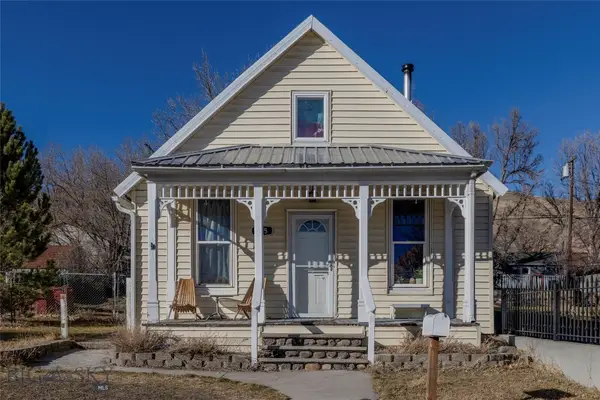 Listed by ERA$415,000Pending3 beds 1 baths1,150 sq. ft.
Listed by ERA$415,000Pending3 beds 1 baths1,150 sq. ft.615 E Gallatin, Livingston, MT 59047
MLS# 407800Listed by: ERA LANDMARK WESTERN LAND

