1061 Lookabout Lane, Manhattan, MT 59741
Local realty services provided by:ERA Landmark Real Estate
Listed by: dave kuck
Office: berkshire hathaway - bozeman
MLS#:408438
Source:MT_BZM
Price summary
- Price:$2,100,000
- Price per sq. ft.:$439.79
- Monthly HOA dues:$100
About this home
Big Sky country on display right out your door! This lovingly cared for and well-maintained Gallatin River Ranch home is the perfect blend of privacy, comfort, and Montana beauty. Wake up every day to sweeping views of the Gallatin River and Tobacco Root Mountains, with abundant wildlife and endless skies filling your viewshed. Elk, mule deer, and others also call this piece of the west home. Watch as Mother Nature rolls storms across the
valley below and paints the river bottom from green in the spring to yellow and burnt orange in the fall. Set on a little over 19 acres, this parcel offers end of the road privacy. The home feels bright and welcoming with its open floor plan, vaulted ceilings, and large windows. The kitchen and great room are at the heart of this home, accommodating gatherings of any size. The main floor master is warm and inviting, with a well-appointed bath
and private access to the outdoor hot tub and sweeping westerly sunset views. The upper level offers options to fit your lifestyle as the fourth bedroom with full bath or a generous-sized home office. The walkout lower level offers two more bedrooms, a family room with wet bar perfect for gathering to watch the big game, and ample storage. The 8 foot sliders lead out to the patio adorned with a pergola and tranquil waterfall. This is one
of several outdoor spaces allowing you to enjoy your surroundings no matter the weather. Other impressive features include two gas fireplaces, exposed timbers, central air, and more. The 2024 built heated and air-conditioned shop with epoxy floor gives you room for projects, storage, and hobbies with two deep garage bays allowing for RV storage plus a flex space for a home office or gym. Gallatin River Ranch offers a multitude of
trails and roads to hike or bike, 2.5 miles of river access including a private boat landing, and a sense of community that makes you feel connected while still having our own quiet retreat. Set below, the charming town of Manhattan is just a short drive away and offers restaurants, a brewery, market, plus other amenities. The airport and all Bozeman has to offer is a short jaunt down the road. Come home today to 1061 Lookabout Lane!
Contact an agent
Home facts
- Year built:2001
- Listing ID #:408438
- Added:135 day(s) ago
- Updated:February 16, 2026 at 04:00 PM
Rooms and interior
- Bedrooms:4
- Total bathrooms:5
- Full bathrooms:3
- Half bathrooms:1
- Living area:4,775 sq. ft.
Heating and cooling
- Cooling:Ceiling Fans, Central Air
- Heating:Forced Air, Propane
Structure and exterior
- Roof:Asphalt, Shingle
- Year built:2001
- Building area:4,775 sq. ft.
- Lot area:19.12 Acres
Utilities
- Water:Water Available, Well
- Sewer:Septic Available
Finances and disclosures
- Price:$2,100,000
- Price per sq. ft.:$439.79
- Tax amount:$8,592 (2025)
New listings near 1061 Lookabout Lane
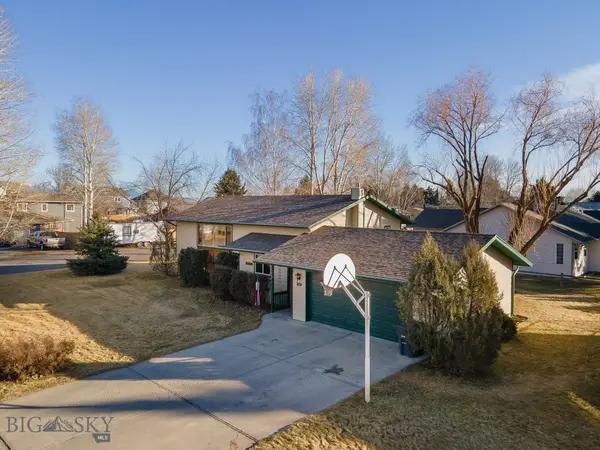 $665,000Pending3 beds 3 baths2,220 sq. ft.
$665,000Pending3 beds 3 baths2,220 sq. ft.510 E Fulton Avenue, Manhattan, MT 59741
MLS# 408524Listed by: WINDERMERE GREAT DIVIDE-BOZEMAN- New
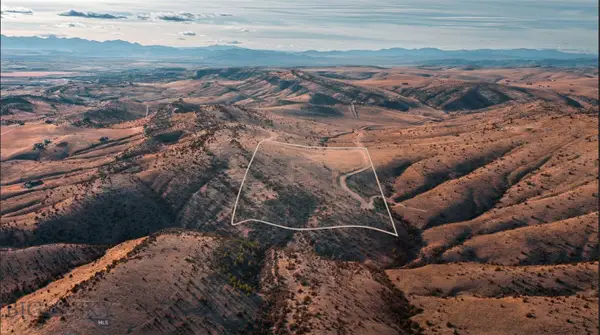 Listed by ERA$250,000Active20 Acres
Listed by ERA$250,000Active20 AcresLot 234 E Resevoir Cutoff Road, Manhattan, MT 59741
MLS# 408536Listed by: ERA LANDMARK REAL ESTATE - New
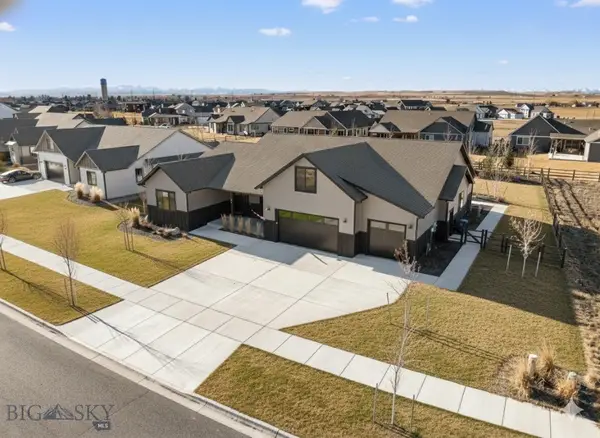 Listed by ERA$1,100,000Active5 beds 3 baths3,075 sq. ft.
Listed by ERA$1,100,000Active5 beds 3 baths3,075 sq. ft.66 Oxbow Lane, Manhattan, MT 59741
MLS# 408409Listed by: ERA LANDMARK REAL ESTATE 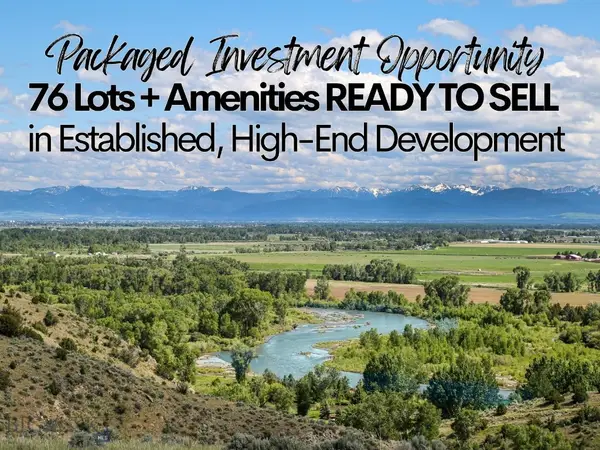 $15,500,000Active1583.5 Acres
$15,500,000Active1583.5 Acres3000 Nixon Gulch Road, Manhattan, MT 59741
MLS# 408113Listed by: AMERIMONT REAL ESTATE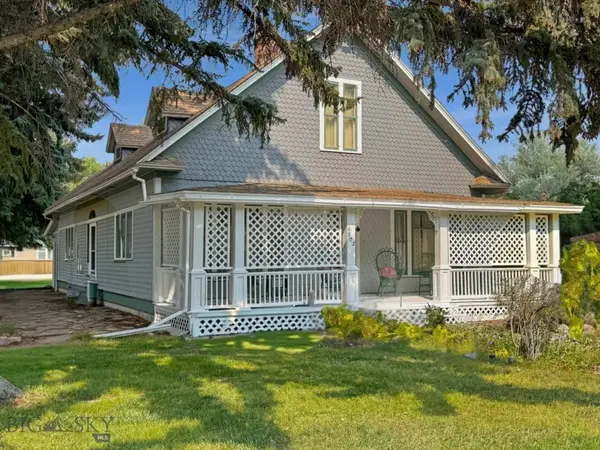 $550,000Pending2 beds 1 baths2,550 sq. ft.
$550,000Pending2 beds 1 baths2,550 sq. ft.302 N 5th Street N, Manhattan, MT 59741
MLS# 408058Listed by: ENGEL & VOLKERS - BOZEMAN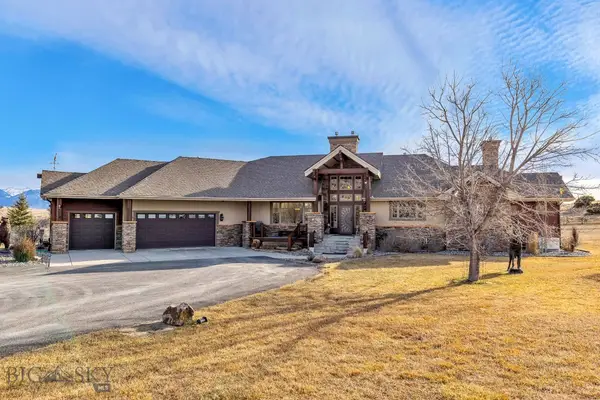 $2,950,000Active4 beds 4 baths4,671 sq. ft.
$2,950,000Active4 beds 4 baths4,671 sq. ft.330 Yucca Pass Road, Manhattan, MT 59741
MLS# 408066Listed by: WINDERMERE GREAT DIVIDE-BOZEMAN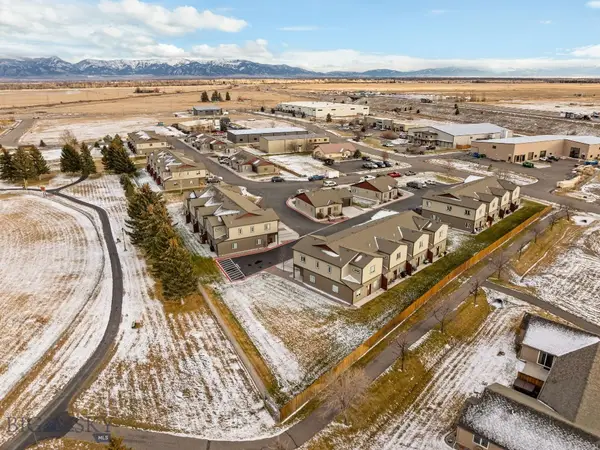 $10,600,000Pending-- beds -- baths
$10,600,000Pending-- beds -- baths13 & 14 Moreland Court #101-102,301-305,701-904, Manhattan, MT 59741
MLS# 407849Listed by: MCKENNA ADAMS COMMERCIAL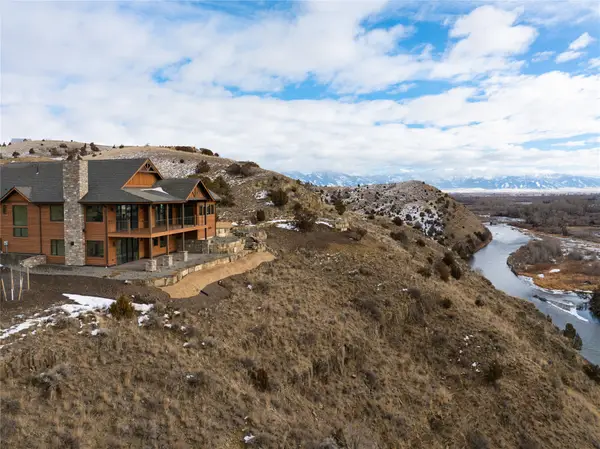 $3,975,000Active3 beds 6 baths4,500 sq. ft.
$3,975,000Active3 beds 6 baths4,500 sq. ft.499 Saddle Ridge Road, Manhattan, MT 59741
MLS# 30061566Listed by: BERKSHIRE HATHAWAY HOMESERVICES - BIGFORK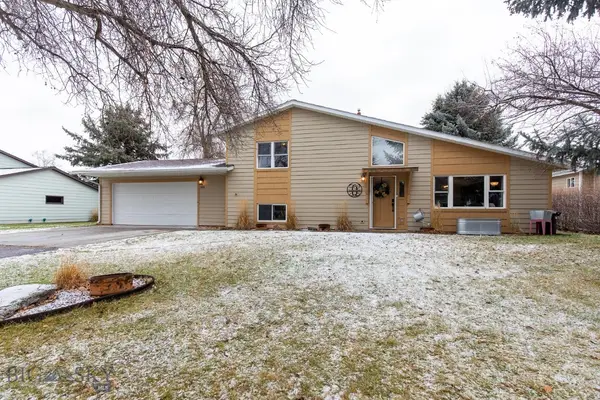 $557,000Pending3 beds 2 baths1,560 sq. ft.
$557,000Pending3 beds 2 baths1,560 sq. ft.303 Pine Street, Manhattan, MT 59741
MLS# 407345Listed by: WINDERMERE GREAT DIVIDE-BOZEMAN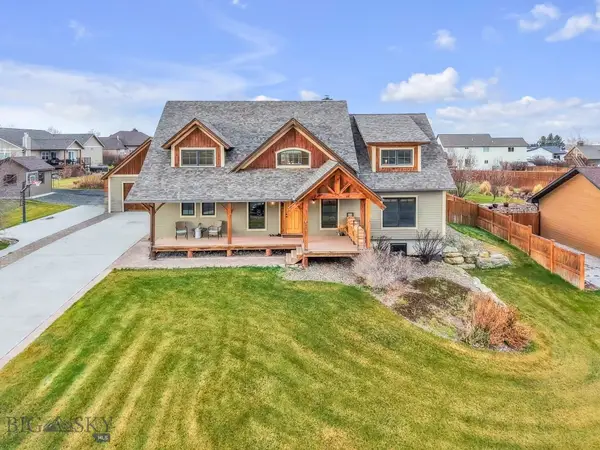 $1,295,000Active5 beds 2 baths3,878 sq. ft.
$1,295,000Active5 beds 2 baths3,878 sq. ft.245 Kunje Boulevard, Manhattan, MT 59741
MLS# 407115Listed by: BERKSHIRE HATHAWAY - BOZEMAN

