118 Keri Street, Manhattan, MT 59741
Local realty services provided by:ERA Landmark Real Estate

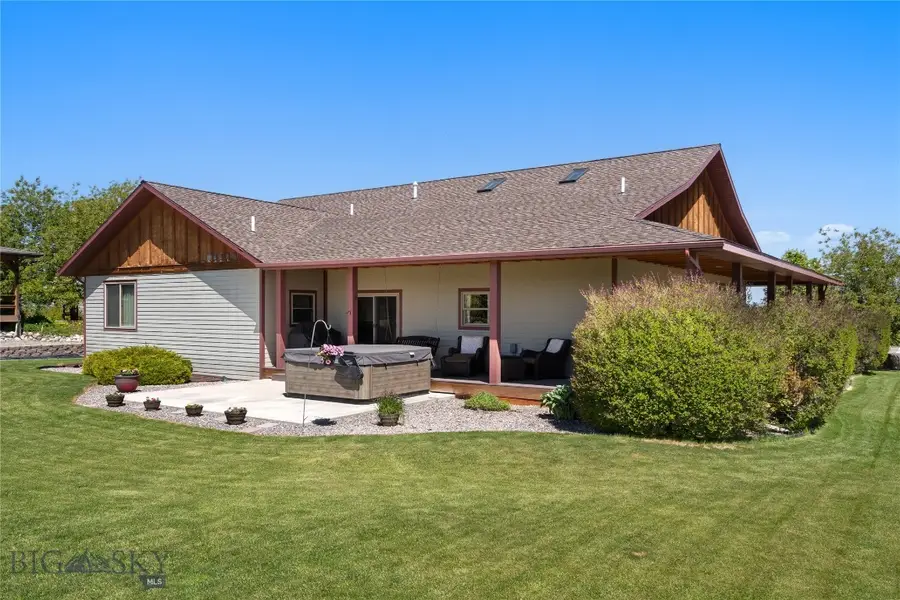
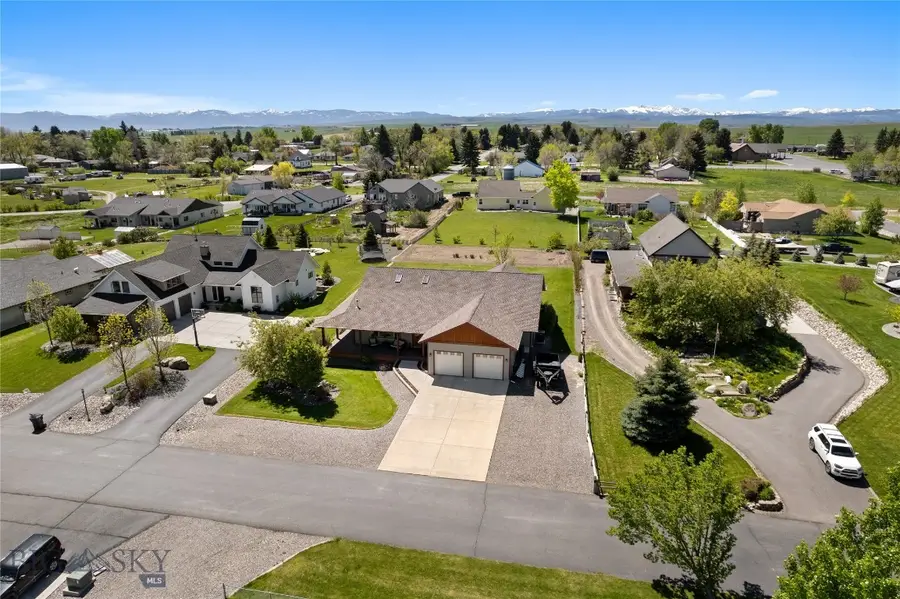
118 Keri Street,Manhattan, MT 59741
$915,000
- 4 Beds
- 4 Baths
- 3,840 sq. ft.
- Single family
- Active
Listed by:chris haas
Office:bozeman brokers
MLS#:401090
Source:MT_BZM
Price summary
- Price:$915,000
- Price per sq. ft.:$238.28
About this home
This single level home with a newly finished basement on half acre in Churchill North Subdivision offers so much charm! Encompassing over 3,800 square feet, the 4 bed/3.5 bath home has an expansive and functional open concept floor plan. The main level is flooded with natural light. The beautiful kitchen is equipped with stainless steel appliances, solid surface countertops, and a prep sink. The main level also includes a primary bedroom with en-suite, two additional bedrooms, full and half baths, dining area and living room, and a large laundry room with tons of storage. The fully finished downstairs boasts an additional oversized bedroom, full bathroom, and huge family room perfect for entertaining. Additional upgrades include central vac, air conditioning, hardwood flooring and underground sprinklers. The curb appeal abounds with a covered wraparound Trex porch, picturesque landscaping, mature trees and huge garden area. Enjoy the sunsets and stars from your hot tub, which conveys. There is a two-car attached garage and additional parking for your RV/boat/toys. The possibilities are endless, all located in a rural, welcoming neighborhood with mountain and farmland views. Spacious yard with fully watered garden ready for a bountiful harvest! Convenient access within the Manhattan School District and located a short 15 miles from Bozeman, 10 miles from the Bozeman airport and 50 miles to Big Sky.
Contact an agent
Home facts
- Year built:2006
- Listing Id #:401090
- Added:440 day(s) ago
- Updated:July 25, 2025 at 03:06 PM
Rooms and interior
- Bedrooms:4
- Total bathrooms:4
- Full bathrooms:3
- Half bathrooms:1
- Living area:3,840 sq. ft.
Heating and cooling
- Cooling:Ceiling Fans, Central Air
- Heating:Forced Air
Structure and exterior
- Roof:Asphalt, Shingle
- Year built:2006
- Building area:3,840 sq. ft.
- Lot area:0.5 Acres
Utilities
- Water:Water Available
- Sewer:Sewer Available
Finances and disclosures
- Price:$915,000
- Price per sq. ft.:$238.28
- Tax amount:$4,591 (2024)
New listings near 118 Keri Street
- New
 $1,425,000Active4 beds 3 baths3,456 sq. ft.
$1,425,000Active4 beds 3 baths3,456 sq. ft.500 Prickly Pear, Manhattan, MT 59741
MLS# 404932Listed by: AMERIMONT REAL ESTATE - New
 $4,300,000Active5 beds 5 baths5,740 sq. ft.
$4,300,000Active5 beds 5 baths5,740 sq. ft.8555 Camp Creek Road, Manhattan, MT 59741
MLS# 404882Listed by: AMERIMONT REAL ESTATE - Open Sun, 1am to 3pmNew
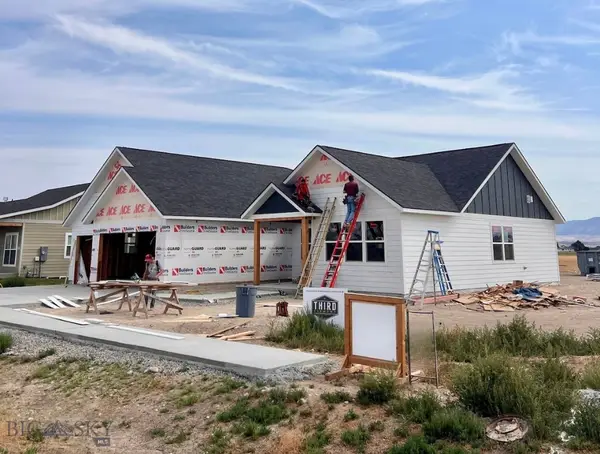 $754,900Active4 beds 3 baths2,200 sq. ft.
$754,900Active4 beds 3 baths2,200 sq. ft.211 S Crispin Street, Manhattan, MT 59741
MLS# 404773Listed by: KELLER WILLIAMS MONTANA REALTY  $545,000Pending2 beds 3 baths2,222 sq. ft.
$545,000Pending2 beds 3 baths2,222 sq. ft.402 W Manhattan Avenue #D, Manhattan, MT 59741
MLS# 404678Listed by: EXP REALTY, LLC $289,000Active19.85 Acres
$289,000Active19.85 AcresTBD Prickly Pear, Manhattan, MT 59741
MLS# 404186Listed by: BERKSHIRE HATHAWAY - BOZEMAN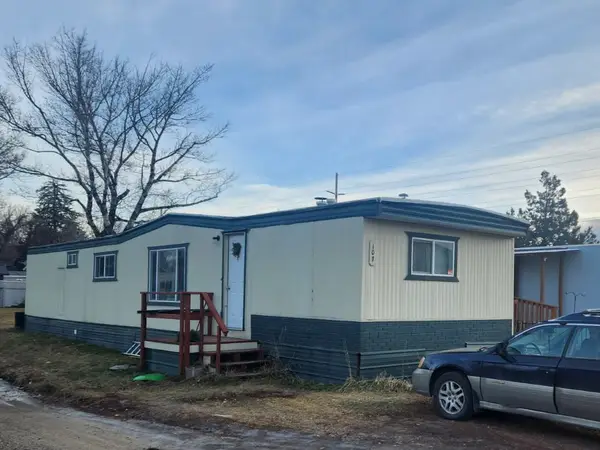 $65,000Active2 beds 1 baths896 sq. ft.
$65,000Active2 beds 1 baths896 sq. ft.107 N 3rd Street #10, Manhattan, MT 59741
MLS# 30054736Listed by: HOMESMART REALTY PARTNERS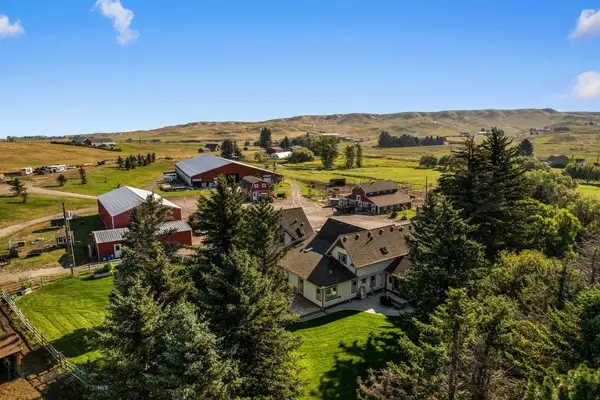 $4,300,000Active5 beds 5 baths4,914 sq. ft.
$4,300,000Active5 beds 5 baths4,914 sq. ft.8555 Camp Creek Road, Manhattan, MT 59741
MLS# 404443Listed by: AMERIMONT REAL ESTATE $379,000Pending1 beds 1 baths576 sq. ft.
$379,000Pending1 beds 1 baths576 sq. ft.226 S 4th Street, Manhattan, MT 59741
MLS# 404381Listed by: KELLER WILLIAMS MONTANA REALTY $2,695,000Active-- beds -- baths
$2,695,000Active-- beds -- baths2490 E Cedar Meadows Lane, Manhattan, MT 59741
MLS# 404413Listed by: KELLER WILLIAMS MONTANA REALTY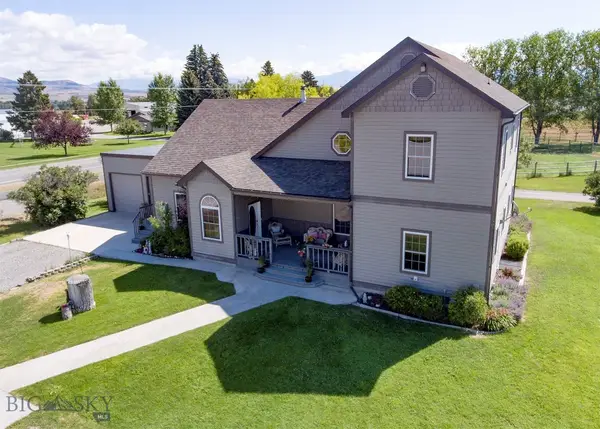 $1,200,000Active4 beds 5 baths4,604 sq. ft.
$1,200,000Active4 beds 5 baths4,604 sq. ft.6310 W Dry Creek Road, Manhattan, MT 59741
MLS# 404394Listed by: REALTY EXECUTIVES

