2490 E Cedar Meadows Lane, Manhattan, MT 59741
Local realty services provided by:ERA Landmark Real Estate
Listed by: crystal chase-kirchhoff
Office: keller williams montana realty
MLS#:404347
Source:MT_BZM
Price summary
- Price:$2,695,000
- Price per sq. ft.:$619.68
About this home
THREE DWELLINGS, 11+ ACRES, TWO SHOPS, NO ZONING, LIVE WATER & LIMITLESS OPPORTUNITY. This multi-family compound is situated on 11.5 acres with the beautiful Baker Creek flowing through, incredible Bridger Mountain Views, huge equipment storage, and lush livestock pastures. The main house includes 3 bedrooms, 2 bathrooms, dedicated office space, multiple flex rooms perfect for in home gyms, game rooms, dens and more. Upstairs, there is a large and comfortable 2 bedroom, 1 bathroom, fully appointed apartment with it's own private entrance. The attached shop space is unparalleled, with a heated 3,250 sqft complete with a full kitchen, bathroom, built-in storage, attached additional workshop, and drain system. If that storage space isn't enough, also included is an additional detached, 1,092 sqft shop and two more additional garage spaces. The 5 star level 10 Exceptional Rated guest cabin, affectionally known as the "Cabin Sweet Cabin" has been beautifully renovated boasting 3 bedrooms, 3 bathrooms, a loft, covered patios, hot tub and more. Currently used as an extremely successful vacation rental, the guest cabin is sold beautifully furnished and turn key as an income producing property. There are minimal covenants and no HOA here. This property was formerly home to a large scale construction company and promotes itself so well to live/work opportunities, while simultaneously offering guest space and SUBSTANTIAL rental income production. This property could easily accommodate multi-generational living or serve as simply an incredible investment opportunity with several rental income avenues. Located at the very end of the road, bask in a quiet, rural setting with fenced livestock pastures, chicken coops, firepit, irrigated garden areas, a beautiful creek that attracts regular local wildlife, mature trees, and a Bridger Mountain backdrop. This home is truly unique and provides soo many opportunities that are becoming increasingly difficult to find. Located off of Amsterdam road, your commute to Bozeman, Belgrade, Manhattan and the Bozeman Airport are a breeze. Let your imagination run wild and make this your dream HOME SWEET MONTANA HOME today!
Contact an agent
Home facts
- Year built:2005
- Listing ID #:404347
- Added:149 day(s) ago
- Updated:December 18, 2025 at 04:17 PM
Rooms and interior
- Bedrooms:5
- Total bathrooms:4
- Full bathrooms:4
- Living area:4,349 sq. ft.
Heating and cooling
- Cooling:Ceiling Fans, Central Air
- Heating:Forced Air, Natural Gas, Radiant Floor, Wall Furnace
Structure and exterior
- Year built:2005
- Building area:4,349 sq. ft.
- Lot area:11.58 Acres
Utilities
- Water:Water Available, Well
- Sewer:Septic Available
Finances and disclosures
- Price:$2,695,000
- Price per sq. ft.:$619.68
- Tax amount:$9,471 (2024)
New listings near 2490 E Cedar Meadows Lane
- New
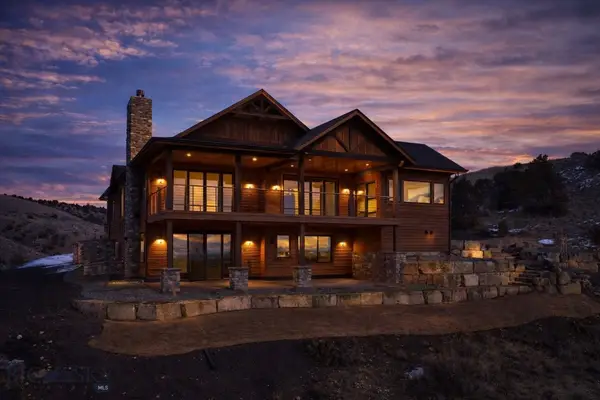 $4,825,000Active3 beds 4 baths4,500 sq. ft.
$4,825,000Active3 beds 4 baths4,500 sq. ft.499 Saddle Ridge Road, Manhattan, MT 59741
MLS# 407386Listed by: BERKSHIRE HATHAWAY - BOZEMAN 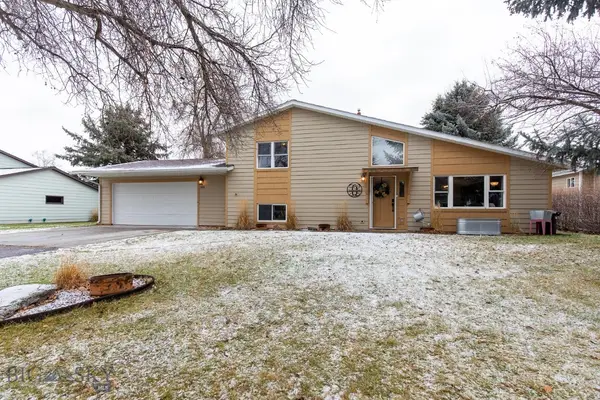 $557,000Pending3 beds 2 baths1,560 sq. ft.
$557,000Pending3 beds 2 baths1,560 sq. ft.303 Pine Street, Manhattan, MT 59741
MLS# 407345Listed by: WINDERMERE GREAT DIVIDE-BOZEMAN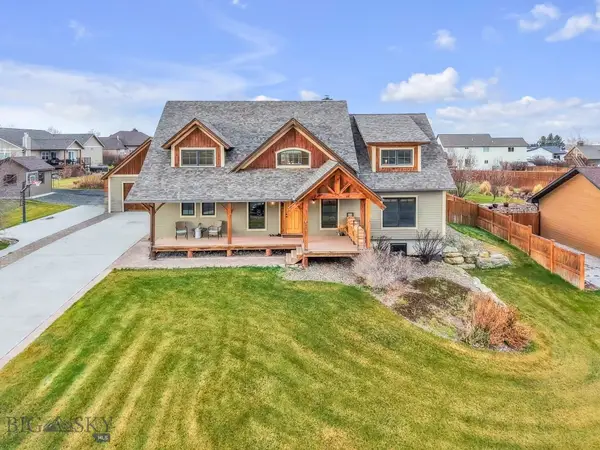 $1,295,000Active5 beds 2 baths3,878 sq. ft.
$1,295,000Active5 beds 2 baths3,878 sq. ft.245 Kunje Boulevard, Manhattan, MT 59741
MLS# 407115Listed by: BERKSHIRE HATHAWAY - BOZEMAN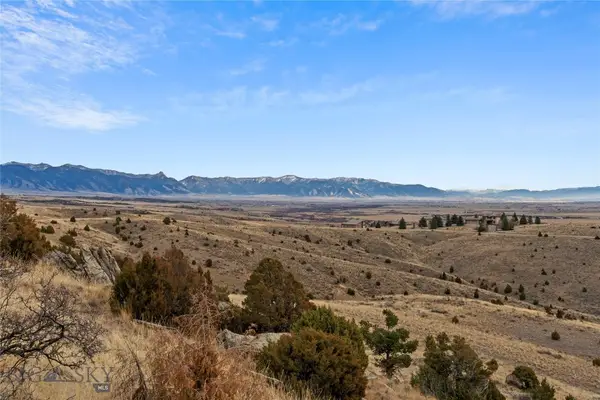 $425,000Active20.23 Acres
$425,000Active20.23 AcresTBD Horse Castle Road, Manhattan, MT 59741
MLS# 407324Listed by: BOZEMAN BROKERS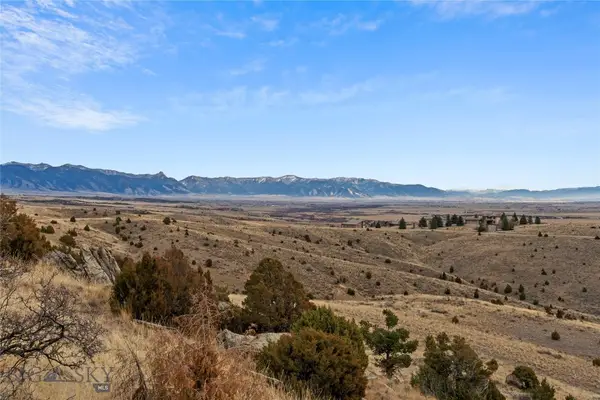 $570,000Active40.52 Acres
$570,000Active40.52 AcresTBD Twin Rivers Cutoff Road, Manhattan, MT 59741
MLS# 407125Listed by: BOZEMAN BROKERS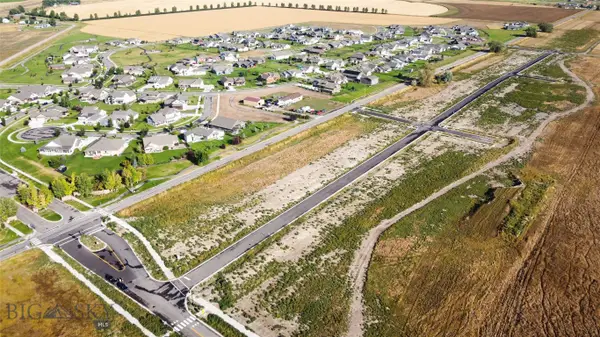 $175,500Active0.25 Acres
$175,500Active0.25 AcresTBD S Crispin, Manhattan, MT 59741
MLS# 407272Listed by: KELLER WILLIAMS MONTANA REALTY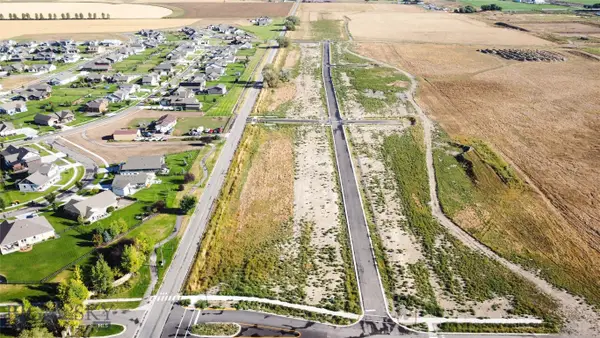 $165,000Active0.23 Acres
$165,000Active0.23 AcresTBD S Crispin, Manhattan, MT 59741
MLS# 407274Listed by: KELLER WILLIAMS MONTANA REALTY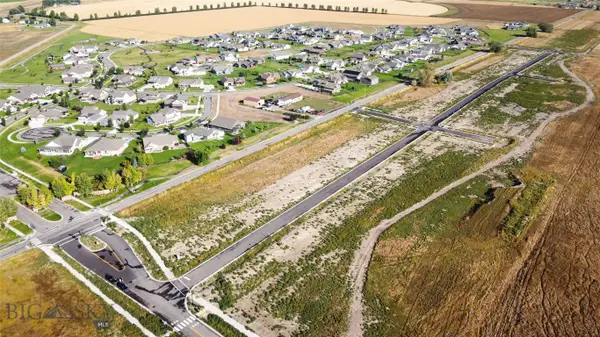 $217,500Active0.28 Acres
$217,500Active0.28 AcresTBD S Crispin, Manhattan, MT 59741
MLS# 407275Listed by: KELLER WILLIAMS MONTANA REALTY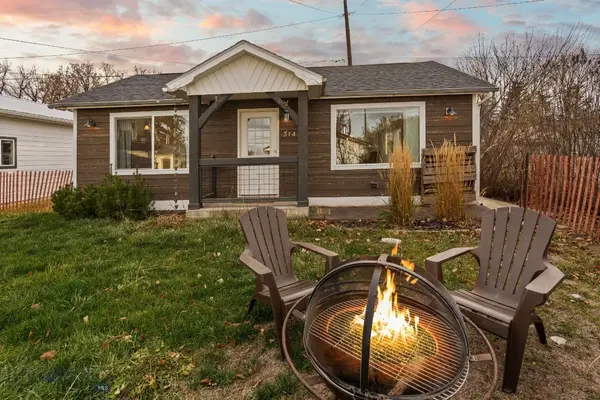 $399,000Active2 beds 1 baths725 sq. ft.
$399,000Active2 beds 1 baths725 sq. ft.314 W Main, Manhattan, MT 59741
MLS# 407214Listed by: BERKSHIRE HATHAWAY - BOZEMAN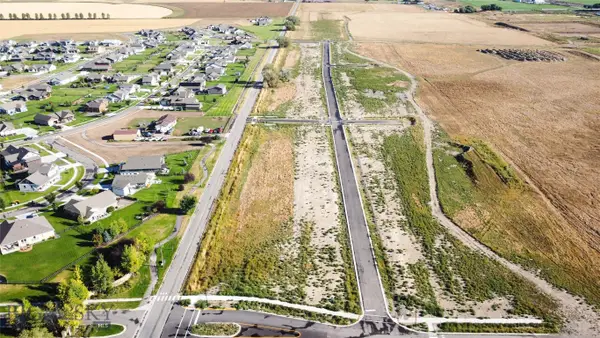 $162,500Active0.23 Acres
$162,500Active0.23 AcresTBD S Crispin, Manhattan, MT 59741
MLS# 407119Listed by: KELLER WILLIAMS MONTANA REALTY
