303 S Crispin Street, Manhattan, MT 59741
Local realty services provided by:ERA Landmark Real Estate
303 S Crispin Street,Manhattan, MT 59741
- 4 Beds
- 3 Baths
- - sq. ft.
- Single family
- Sold
Listed by:
- ERA Landmark Real Estate
MLS#:405387
Source:MT_BZM
Sorry, we are unable to map this address
Price summary
- Price:
- Monthly HOA dues:$46.33
About this home
Welcome to Manhattan Meadows, the newest neighborhood in the charming town of Manhattan! This thoughtfully designed home offers a practical and versatile layout—perfect for families, guests, or a work-from-home lifestyle.
Sunlight pours through abundant main-level windows, highlighting the open living space and framing the surrounding views. The kitchen features ceiling-height cabinetry, ample storage, and a spacious dining area, while the living room centers around a striking stone fireplace with custom built-in shelving. The main-level primary suite offers a peaceful retreat with a walk-in closet featuring custom cabinetry and a beautifully tiled en suite bath. An additional bedroom and full bathroom complete the main floor. Upstairs, you'll find two generously sized bedrooms filled with natural light, along with another full bathroom. Experience the best of small-town Montana charm in your brand-new home at Manhattan Meadows! Landscaping to be installed the week of 9/7.
Contact an agent
Home facts
- Year built:2025
- Listing ID #:405387
- Added:313 day(s) ago
- Updated:December 30, 2025 at 09:48 PM
Rooms and interior
- Bedrooms:4
- Total bathrooms:3
- Full bathrooms:3
Heating and cooling
- Cooling:Ceiling Fans
- Heating:Natural Gas, Radiant Floor
Structure and exterior
- Roof:Asphalt, Shingle
- Year built:2025
Utilities
- Water:Water Available, Well
- Sewer:Sewer Available
Finances and disclosures
- Price:
- Tax amount:$934 (2024)
New listings near 303 S Crispin Street
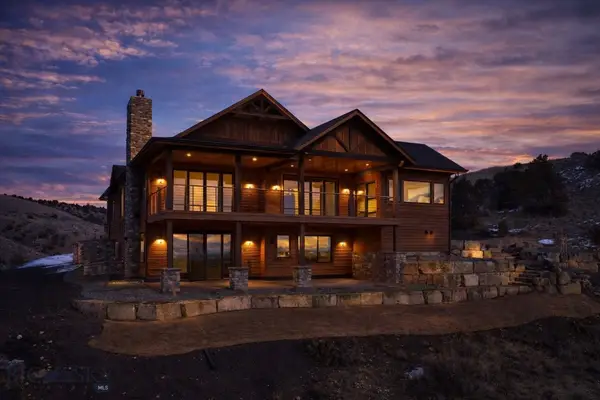 $4,425,000Active3 beds 4 baths4,500 sq. ft.
$4,425,000Active3 beds 4 baths4,500 sq. ft.499 Saddle Ridge Road, Manhattan, MT 59741
MLS# 407386Listed by: BERKSHIRE HATHAWAY - BOZEMAN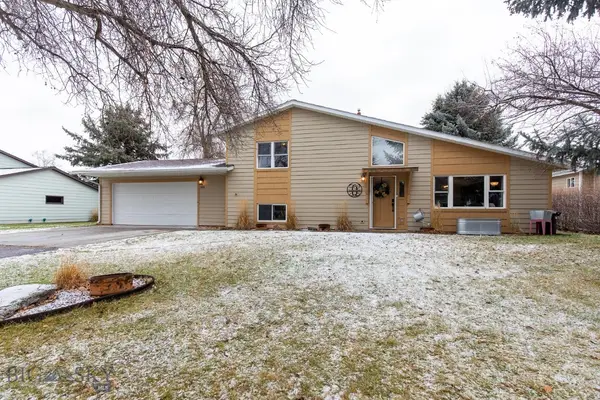 $557,000Pending3 beds 2 baths1,560 sq. ft.
$557,000Pending3 beds 2 baths1,560 sq. ft.303 Pine Street, Manhattan, MT 59741
MLS# 407345Listed by: WINDERMERE GREAT DIVIDE-BOZEMAN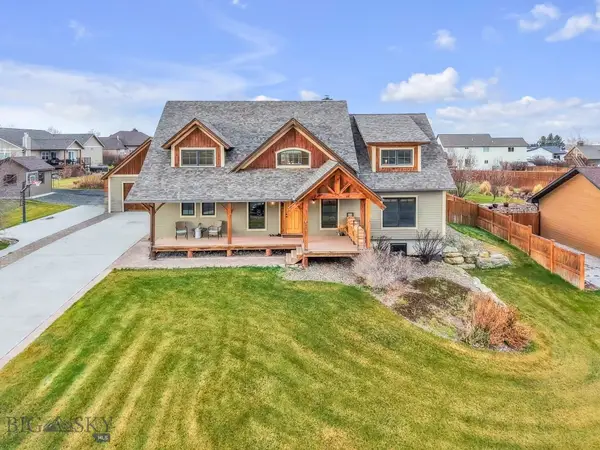 $1,295,000Active5 beds 2 baths3,878 sq. ft.
$1,295,000Active5 beds 2 baths3,878 sq. ft.245 Kunje Boulevard, Manhattan, MT 59741
MLS# 407115Listed by: BERKSHIRE HATHAWAY - BOZEMAN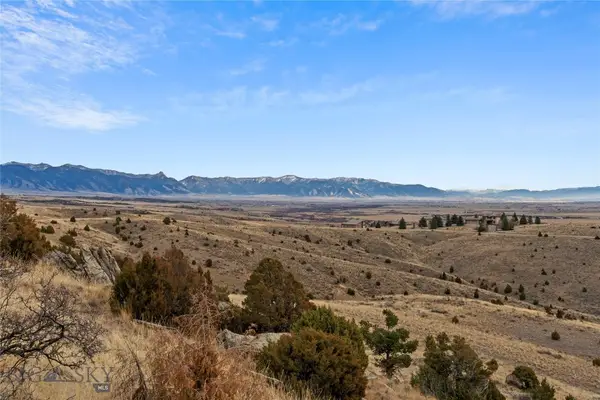 $425,000Active20.23 Acres
$425,000Active20.23 AcresTBD Horse Castle Road, Manhattan, MT 59741
MLS# 407324Listed by: BOZEMAN BROKERS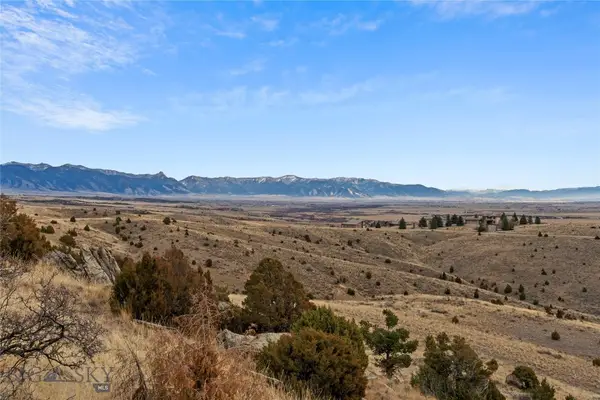 $570,000Active40.52 Acres
$570,000Active40.52 AcresTBD Twin Rivers Cutoff Road, Manhattan, MT 59741
MLS# 407125Listed by: BOZEMAN BROKERS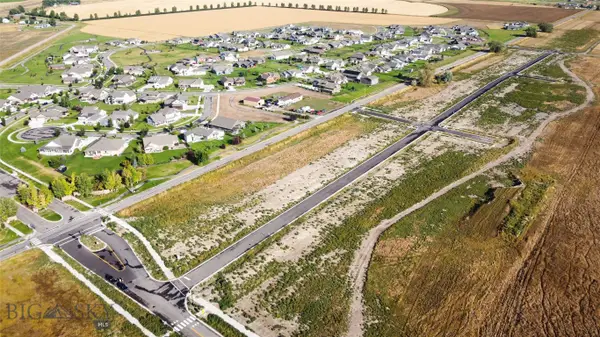 $175,500Active0.25 Acres
$175,500Active0.25 AcresTBD S Crispin, Manhattan, MT 59741
MLS# 407272Listed by: KELLER WILLIAMS MONTANA REALTY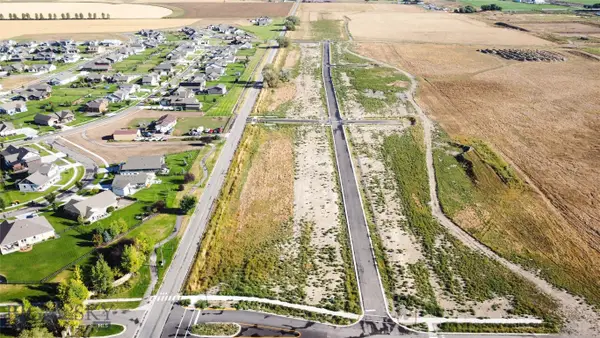 $165,000Active0.23 Acres
$165,000Active0.23 AcresTBD S Crispin, Manhattan, MT 59741
MLS# 407274Listed by: KELLER WILLIAMS MONTANA REALTY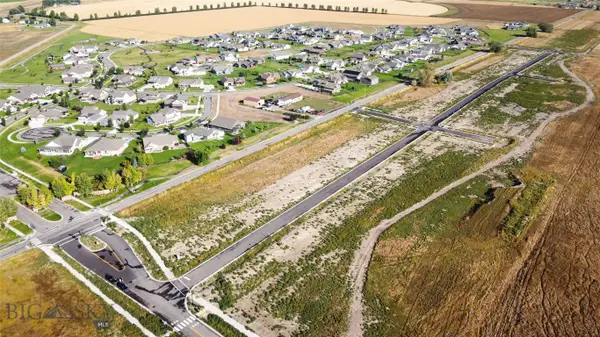 $217,500Active0.28 Acres
$217,500Active0.28 AcresTBD S Crispin, Manhattan, MT 59741
MLS# 407275Listed by: KELLER WILLIAMS MONTANA REALTY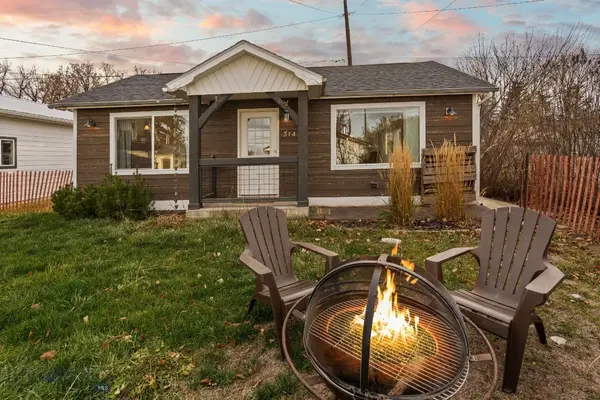 $399,000Active2 beds 1 baths725 sq. ft.
$399,000Active2 beds 1 baths725 sq. ft.314 W Main, Manhattan, MT 59741
MLS# 407214Listed by: BERKSHIRE HATHAWAY - BOZEMAN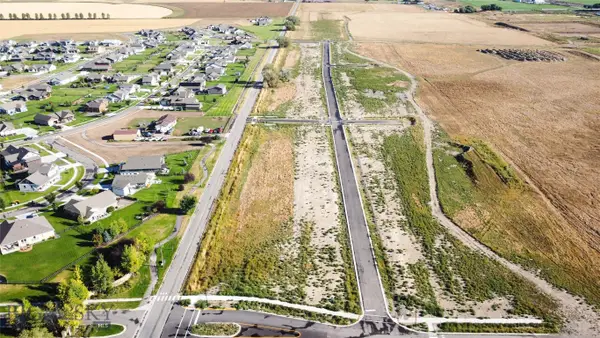 $162,500Active0.23 Acres
$162,500Active0.23 AcresTBD S Crispin, Manhattan, MT 59741
MLS# 407119Listed by: KELLER WILLIAMS MONTANA REALTY
