346 Pioneer Crossing, Manhattan, MT 59741
Local realty services provided by:ERA Landmark Real Estate
346 Pioneer Crossing,Manhattan, MT 59741
$1,090,000
- 6 Beds
- 4 Baths
- 4,333 sq. ft.
- Single family
- Active
Listed by: rod mackay
Office: keller williams montana realty
MLS#:403923
Source:MT_BZM
Price summary
- Price:$1,090,000
- Price per sq. ft.:$251.56
- Monthly HOA dues:$85
About this home
This beautifully crafted ranch-style home offers 4,233 sq ft of refined living space on a generous .41-acre lot, with open space in both front and back and direct views of the neighborhood park.
Built with attention to detail, the home features 6 bedrooms, 3.5 bathrooms, and a main-level primary suite. High-end finishes include custom alder cabinetry, trim, solid wood doors, and built-in custom storage throughout. The open-concept main floor (2,677 sq ft) includes a dedicated office, large mudroom, and a stylish kitchen with quartz countertops and stainless appliances.
The fully finished basement includes two additional bedrooms, a second large living area, a wet bar, and a built-in sound system with speakers—ideal for hosting, relaxing, or multi-generational living.
Step outside to a landscaped yard with a gazebo, garden beds, and views that stretch across open space. A 3-car garage provides ample storage. Even better, the property is zoned for an ADU, giving you the flexibility to add future guest quarters, a rental unit, or in-law suite (buyer to verify with the Town of Manhattan).
Located in desirable Pioneer Crossing, this home blends small-town charm with thoughtful design—just minutes from downtown and I-90.
Seller is a licensed realtor in the State of Montana.
Contact an agent
Home facts
- Year built:2018
- Listing ID #:403923
- Added:127 day(s) ago
- Updated:November 15, 2025 at 06:42 PM
Rooms and interior
- Bedrooms:6
- Total bathrooms:4
- Full bathrooms:3
- Half bathrooms:1
- Living area:4,333 sq. ft.
Heating and cooling
- Cooling:Ceiling Fans, Central Air
- Heating:Forced Air
Structure and exterior
- Roof:Asphalt, Metal
- Year built:2018
- Building area:4,333 sq. ft.
- Lot area:0.41 Acres
Utilities
- Water:Water Available
- Sewer:Sewer Available
Finances and disclosures
- Price:$1,090,000
- Price per sq. ft.:$251.56
- Tax amount:$5,925 (2024)
New listings near 346 Pioneer Crossing
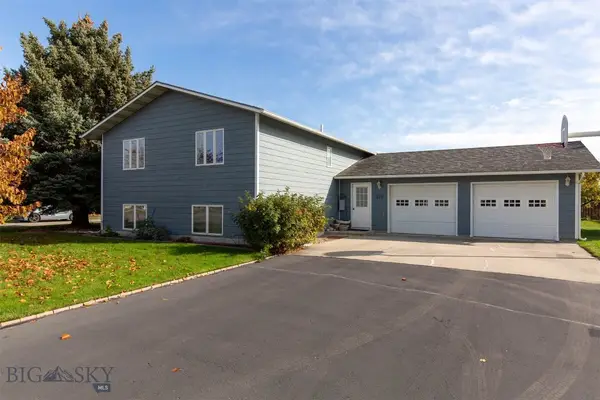 $700,000Active4 beds 2 baths2,568 sq. ft.
$700,000Active4 beds 2 baths2,568 sq. ft.215 Pine Street, Manhattan, MT 59741
MLS# 406657Listed by: WINDERMERE GREAT DIVIDE-BOZEMAN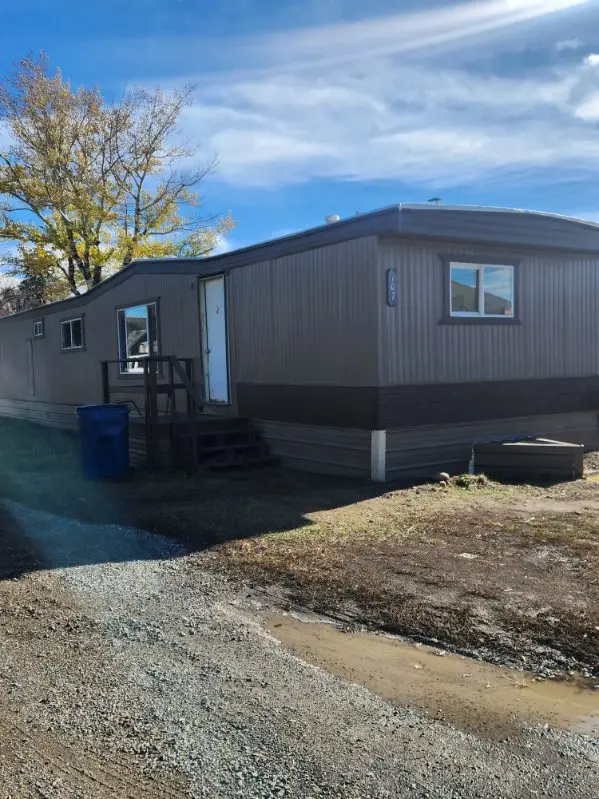 $89,900Active2 beds 1 baths896 sq. ft.
$89,900Active2 beds 1 baths896 sq. ft.107 N 3rd Street #10, Manhattan, MT 59741
MLS# 30060513Listed by: HOMESMART REALTY PARTNERS $249,000Active0.31 Acres
$249,000Active0.31 AcresLot 1 Dyksterhouse Lane, Manhattan, MT 59741
MLS# 406650Listed by: BERKSHIRE HATHAWAY - BOZEMAN $289,000Active0.51 Acres
$289,000Active0.51 AcresLot 3 Dyksterhouse Lane, Manhattan, MT 59741
MLS# 406652Listed by: BERKSHIRE HATHAWAY - BOZEMAN $269,000Active0.4 Acres
$269,000Active0.4 AcresLot 4 Dyksterhouse Lane, Manhattan, MT 59741
MLS# 406653Listed by: BERKSHIRE HATHAWAY - BOZEMAN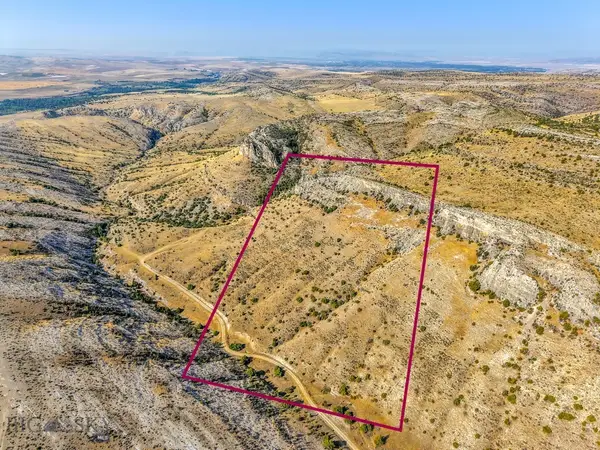 $150,000Active20.93 Acres
$150,000Active20.93 AcresTBD Trappers Rd., Manhattan, MT 59741
MLS# 405648Listed by: BERKSHIRE HATHAWAY - BOZEMAN $425,000Pending0.65 Acres
$425,000Pending0.65 AcresLot 2 Dyksterhouse Lane, Manhattan, MT 59741
MLS# 406651Listed by: BERKSHIRE HATHAWAY - BOZEMAN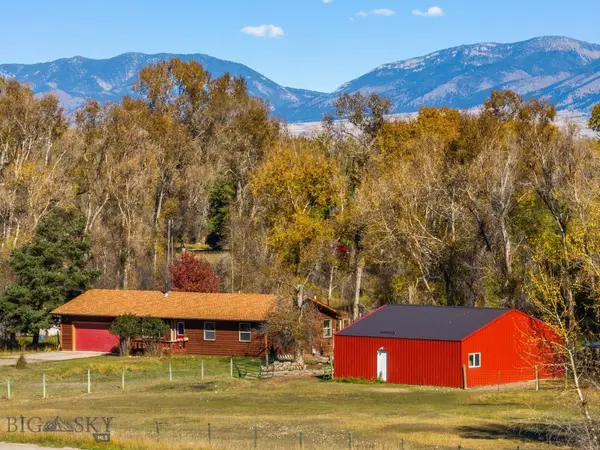 $1,150,000Pending3 beds 2 baths1,176 sq. ft.
$1,150,000Pending3 beds 2 baths1,176 sq. ft.3180 Curtis Lane, Manhattan, MT 59741
MLS# 406390Listed by: CORTNEY ANDERSEN REAL ESTATE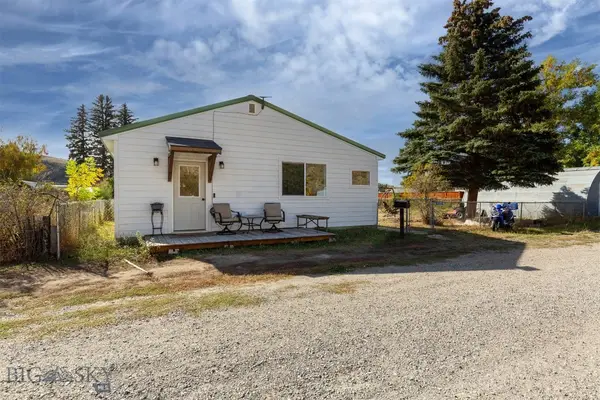 $395,000Active2 beds 1 baths982 sq. ft.
$395,000Active2 beds 1 baths982 sq. ft.11120 River, Manhattan, MT 59741
MLS# 406299Listed by: BOZEMAN REAL ESTATE GROUP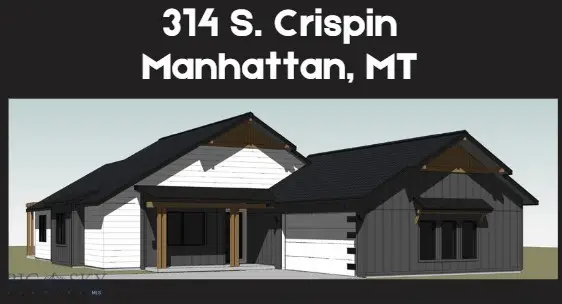 $675,000Active3 beds 3 baths1,790 sq. ft.
$675,000Active3 beds 3 baths1,790 sq. ft.314 S Crispin Street, Manhattan, MT 59741
MLS# 406284Listed by: KELLER WILLIAMS MONTANA REALTY
